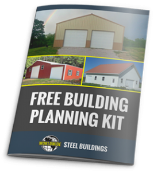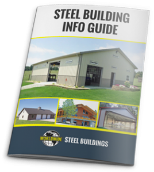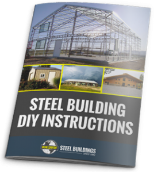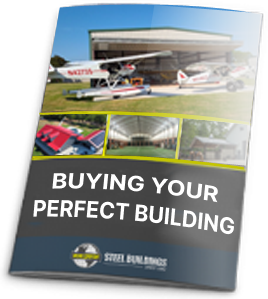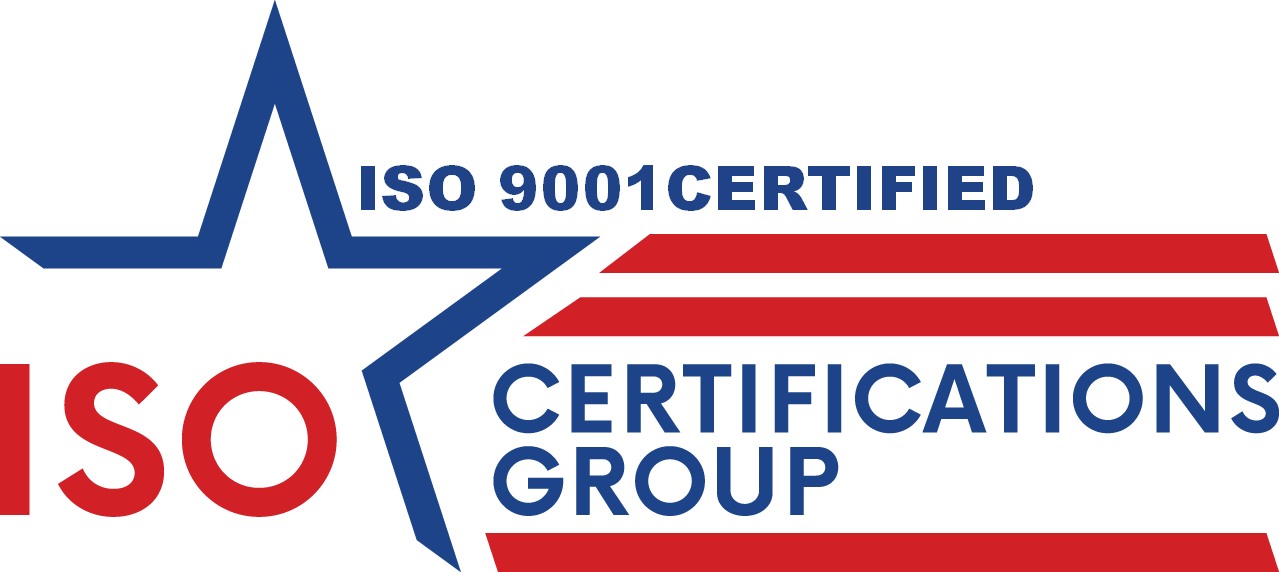Tiny Home Kits
From California to Florida, tiny homes have taken the world by storm, capturing the hearts of individuals seeking a simpler, more intentional way of life. Whether you’re looking to create a serene getaway in nature, a versatile guest house, or an accessory dwelling unit (ADU), our prefab tiny home kits offer an avenue to make your dream a reality. These kits encompass creativity, adaptability, and practicality, allowing you to build a living space that suits your unique needs.
Our prefab tiny home kits are engineered to cater to various climates and provide comfort no matter where you are. With an emphasis on sustainability and energy efficiency, our tiny home kits resonate with the eco-conscious minimalist seeking the essence of a luxury tiny home.
At Worldwide Steel Buildings, our commitment goes beyond offering prefab tiny houses; it’s about providing you with a high-end lifestyle. Each kit comes with the promise of a high-quality product and an opportunity to reimagine the way you live, on- or off-grid. Experience the joy of tiny living without limitations, and explore the endless possibilities of our prefab tiny home kits.
Cost Savings & Advantages
At Worldwide Steel Buildings, we recognize that small-scale living in a prefab tiny house can lead to big-scale advantages. From the moment you step inside, you’ll realize that our tiny house kits redefine what it means to live large in a small space. These small homes are designed to optimize space and make every square foot count. Picture a life where your carbon footprint is reduced, energy efficiency is maximized, and your financial burdens are lightened through the efficiency of a small home.
Beyond the upfront savings on materials and construction, our metal tiny homes stand as a testament to efficiency in every aspect. They’re not just houses; they’re a conscious choice to simplify and streamline, freeing you from the excesses of modern living. Our prefab tiny home kits embrace eco-friendly practices, showcasing how a smaller footprint can pave the way for a larger, more fulfilling life.
Tiny House Kits Include
Our prefab tiny home kits are more than just a collection of materials; they’re a comprehensive solution tailored to your needs. Imagine a home where every detail has been considered, every corner optimized, and every amenity included. From well-thought-out floor plans that make the most of your living space to kitchens designed for efficiency, our DIY kits come with all the essentials for comfortable living.
- Modern designs tailored to upscale living
- Pre-designed to hold the load of solar panels on the roof for a sustainable lifestyle
- Customizable look and design to cater to your high-end tastes
- Our limited 50 year warranty that comes with all Worldwide Steel buildings
Prefab Tiny Home Kits for Sale
Explore Worldwide Steel Buildings’ exclusive collection of prefab tiny home kits. Our tiny homes defy convention and redefine comfort in a world that often equates space with luxury. These carefully crafted dwellings are more than just structures; they’re a testament to efficient design, sustainable living, and the endless possibilities of compact spaces. Dive into the details of each design and envision your future living space.
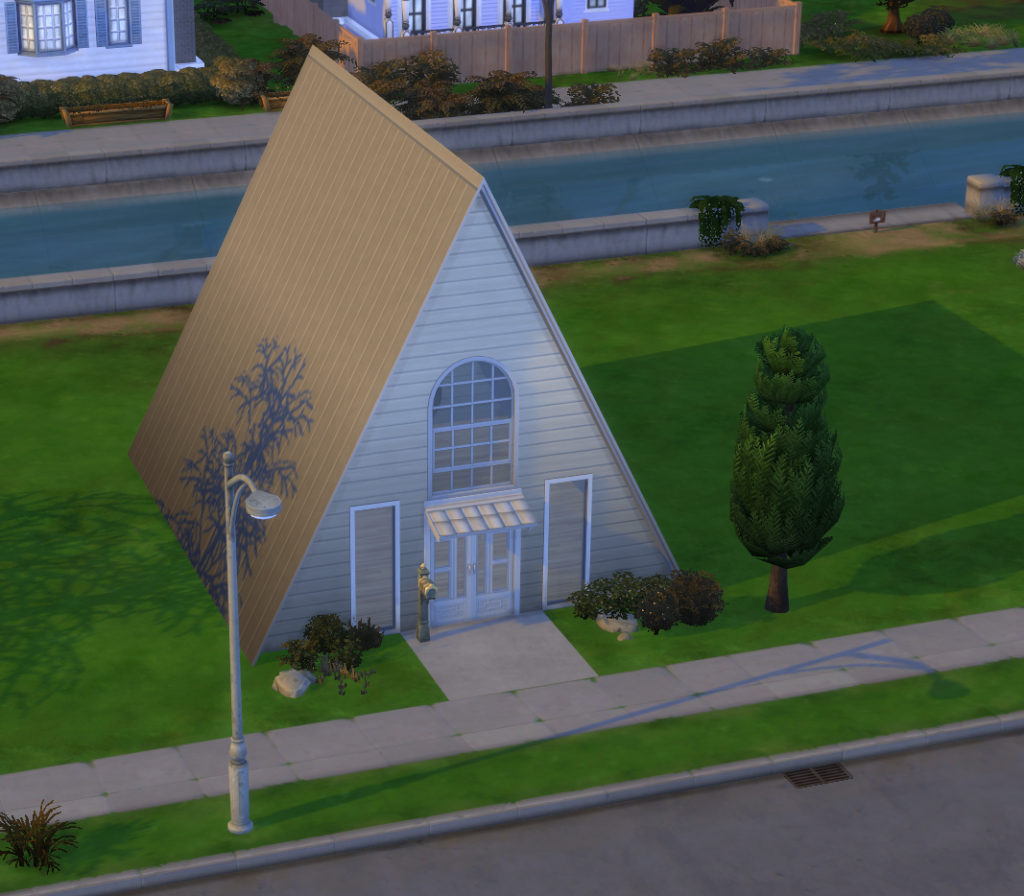
The Rosell: 30×20 A-Frame Tiny House Kit
The Rosell is a 30×20 A-frame tiny house kit that combines sustainability with innovative design, offering a customizable and eco-friendly living solution. Ideal for various uses like Airbnb rentals, off-grid living, or guest housing, it features a space-efficient interior with a cozy living area enriched by natural light. The DIY-friendly prefab kit includes a pre-cut steel frame and house plans for easy assembly. Designed for energy efficiency, it supports solar panels and boasts a metal roof. The Rosell is adaptable in design, budget-friendly, and built to withstand diverse climates. It promises a blend of classic aesthetics and modern practicality for those seeking a reduced carbon footprint and a simplified lifestyle.
- 30×20 sq ft
- 600 sq ft (interior base square footage)
- Classic home design
- Loft bedroom
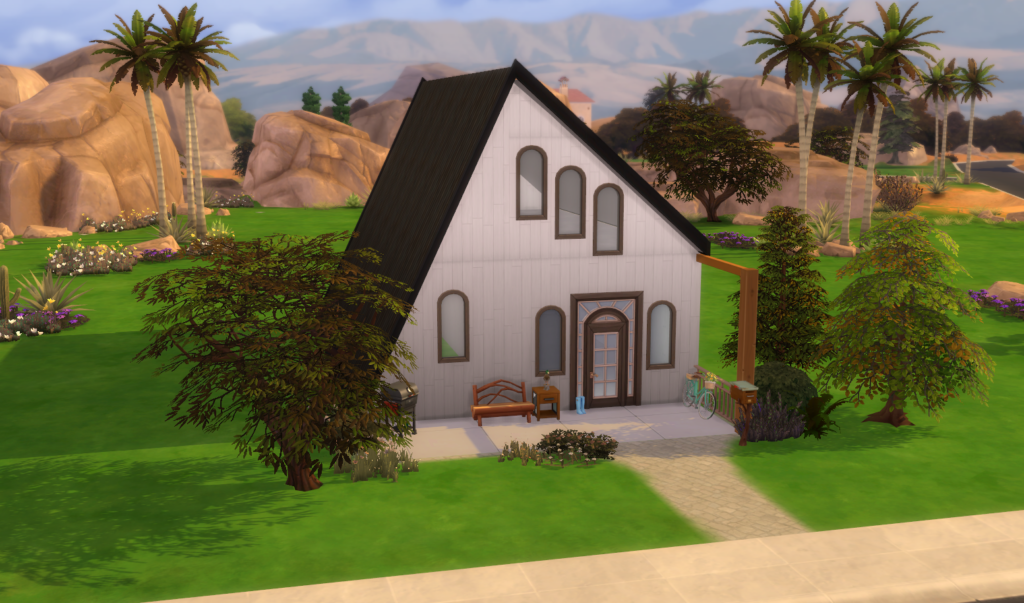
The Advaya: 30 ft. Tiny House Kit
The Advaya offers a stylish, comfortable, and eco-conscious tiny house experience, with a 30 ft. design that ensures space maximization and minimalist living. This kit provides a versatile living area, loft bedroom, full kitchen, and bath, along with the capacity for solar panels. The A-frame structure is weather-resistant and customizable to any aesthetic. Perfect for those aiming for an off-grid lifestyle or seeking a sustainable home, The Advaya combines the freedom of tiny living with the luxuries of a full-sized house, inviting you to a life of simplicity without compromise, adaptable to various locations and personal styles.
- 30×20 sq ft
- 600 sq ft (interior base square footage)
- Unique design
- Dedicated laundry area
- Loft bedroom
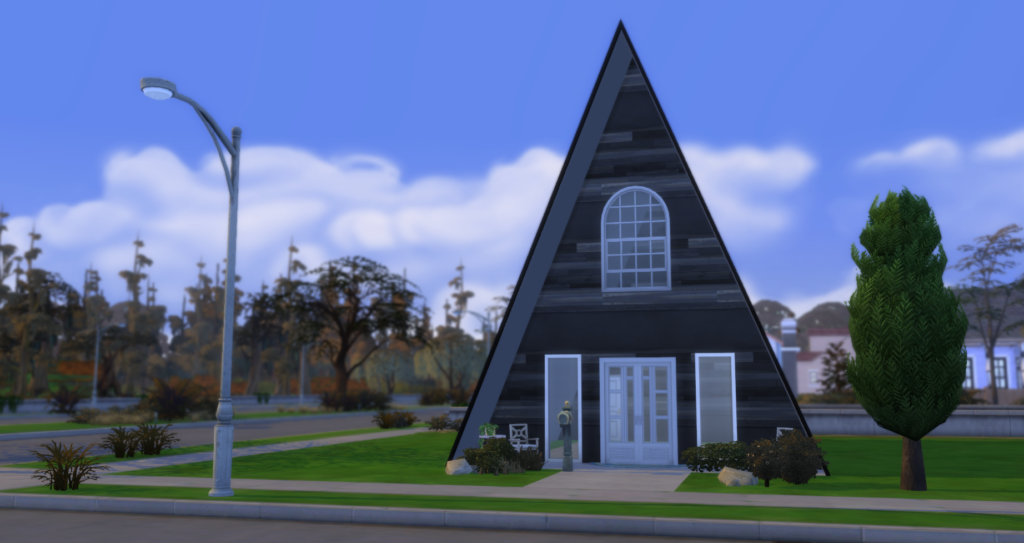
The Esben: 30×25 A-Frame Tiny House with Loft
The Esben is a 30×25 A-frame tiny house kit with a loft, designed for modern, eco-friendly living. It offers a spacious and customizable layout ideal for downsizing comfortably without losing functionality. The kit is optimized for off-grid living with solar panel compatibility, emphasizing sustainability and a reduced carbon footprint. The house features a front-covered patio, ample natural light, and is adaptable to various styles, from modern to rustic. Made with durable metal, The Esben is an eco-conscious, cost-effective housing solution that suits various uses, including vacation homes and Airbnb rentals. It’s a charming, efficient choice for those committed to building a simpler, greener lifestyle.
- 30×25 sq ft
- 750 sq ft (interior base square footage)
- Classic home
- Front covered patio
- Dedicated laundry area
- Loft bedroom
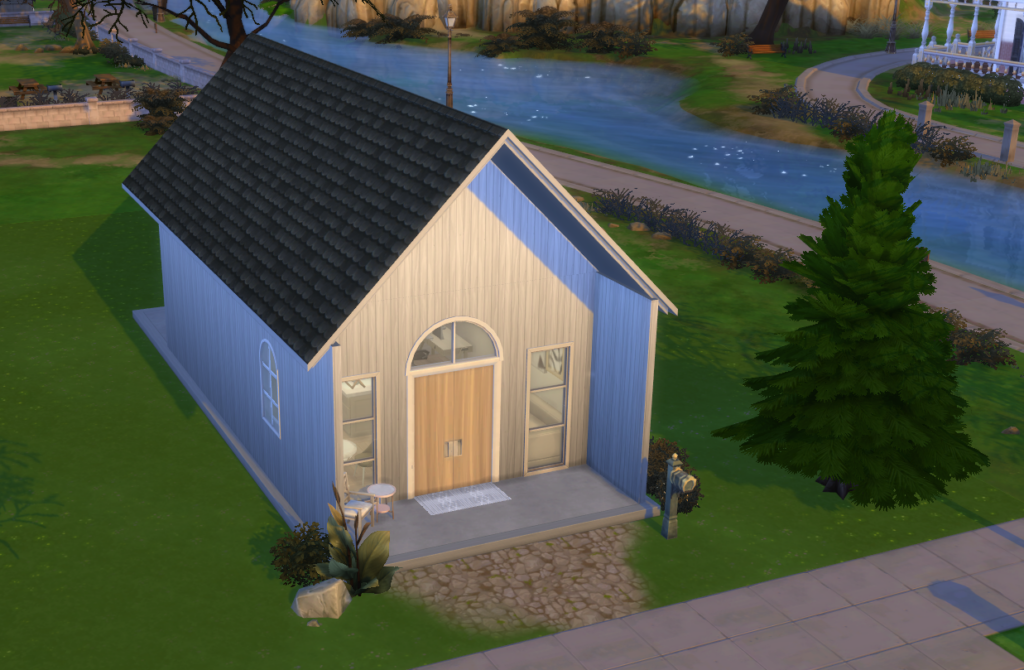
The Alix: 20×35 ft. Tiny House Kit
The Alix is a 20×35 ft. tiny house kit tailored for the eco-conscious minimalist, offering a sustainable and stylish compact living solution. This small prefab home is ideal for those seeking simplicity and cost-efficiency, providing a customizable space that embraces natural light. Designed to support solar panels, The Alix promotes off-grid living and reduces environmental impact. Its efficient floor plan includes a loft bedroom and a kitchen with modern appliances and ample storage. The kit comes complete with detailed plans for DIY construction ease. Embrace tiny living with The Alix, a canvas for your creativity and a step towards a clutter-free, environmentally conscious lifestyle.
- 20×35 sq ft
- 500 sq ft (interior base square footage)
- Dedicated laundry area
- Loft bedroom
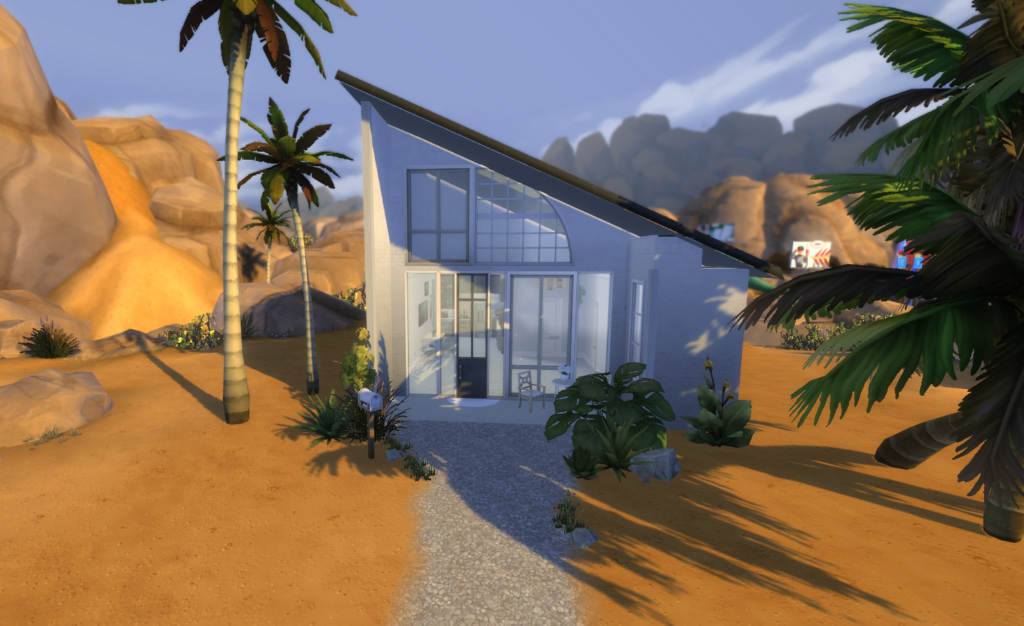
The Kupp: 30×30 Tiny Home Kit
The Kupp is a 30×30 tiny home kit, offering a modern take on compact living without compromising on style or comfort. This prefab metal kit includes high ceilings and a functional one-story layout that features a bright living room, intimate dining space, and a tranquil master bedroom. Its wedge roof is not only stylish but also practical, designed to shed rain and snow swiftly and to support solar panels for sustainable living. The Kupp is perfect for DIY enthusiasts, providing an easy-to-assemble design with pre-cut materials. This kit encourages a minimalist lifestyle with the potential for a personalized touch, making it a versatile option for a primary residence or a charming retreat.
- 30×30 sq ft
- 900 sq ft (interior base square footage)
- Can be ADA accessible
- High ceilings
- Single story
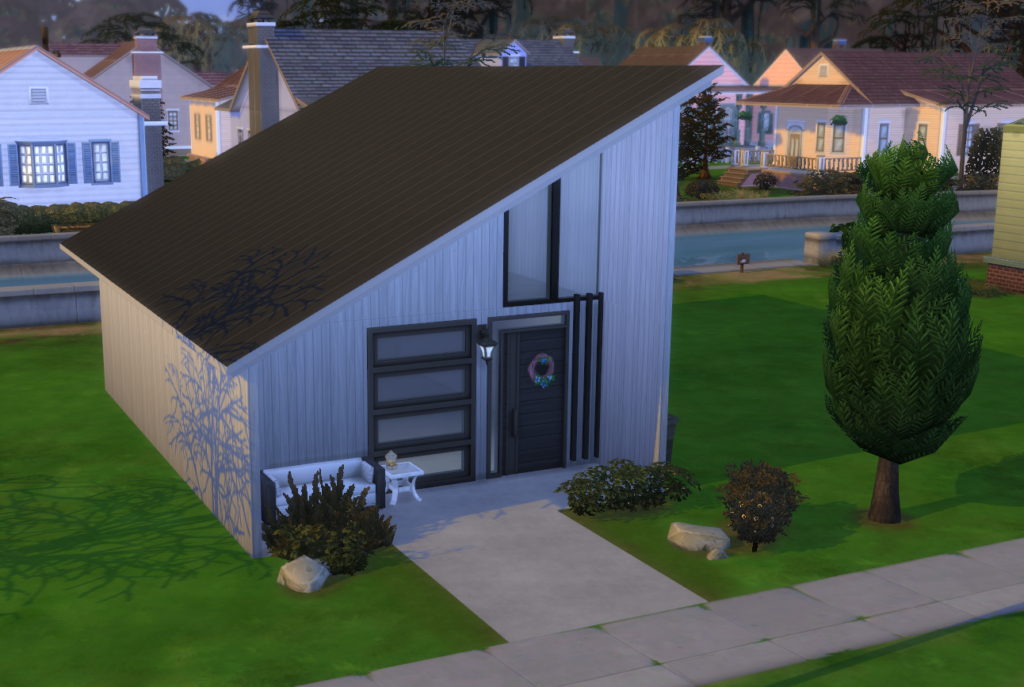
The Watson: 20×30 Tiny House Kit
The Watson is a premier 20×30 tiny house kit that offers an eco-friendly and cost-efficient route to homeownership with a customizable design. This DIY-friendly kit includes a pre-engineered metal roof and is compatible with solar panels, promoting sustainable living. Its efficient layout maximizes space, featuring a spacious bedroom, a multi-use second room, and a living area bathed in natural light. With integrated storage solutions and a cozy front porch, The Watson embodies smart, uncluttered living without sacrificing comfort or style. Ideal for various uses, from guest houses to primary residences, it represents modern, mindful living in a compact footprint.
- 20×30 sq ft
- 600 sq ft (interior base square footage)
- Front covered patio
- 2-bedroom
- Master bedroom in loft
- Option for murphy bed in additional room
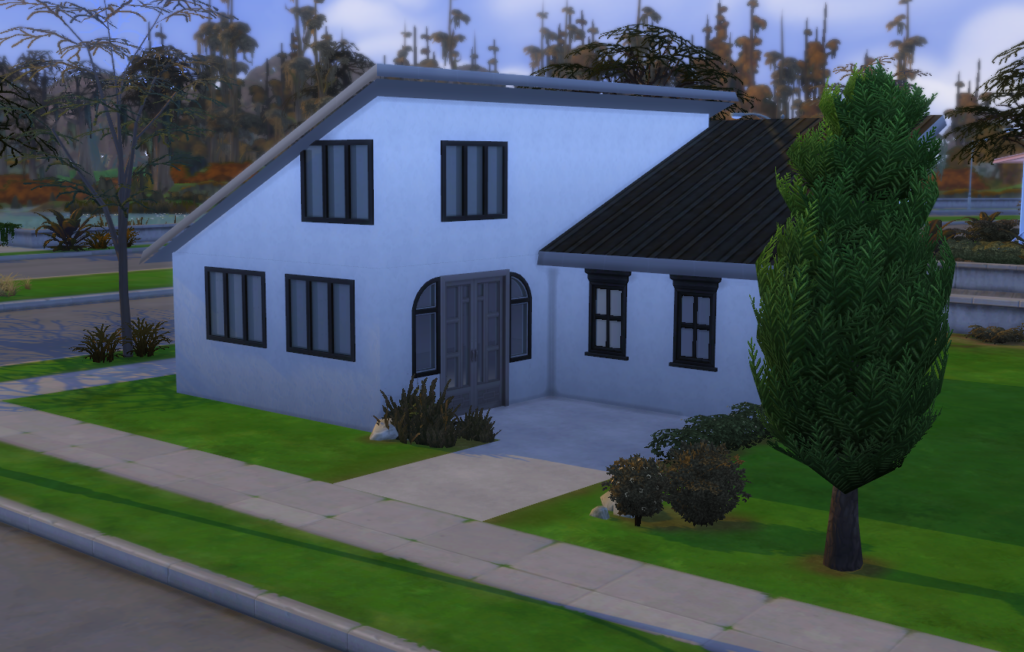
The Petrov: 25×30 Modern Tiny House with Loft Kit
The Petrov is a modern 25×30 tiny house kit with a loft, merging simplicity with elegance in prefab design. Aimed at those wishing to downsize, or seeking a guest house or an eco-friendly dwelling, it provides a cost-effective solution that doesn’t skimp on comfort. The interior offers a minimalist canvas for personalization, supporting styles from modern to rustic. Ample, natural light, creates a spacious feel, while the durable roof design is both architecturally appealing and solar panel ready. This kit encourages sustainable living with its space-efficient floor plan, including a master bedroom loft and optional garage, aligning with a lifestyle of reduced clutter and environmental harmony.
- 25×30 sq ft
- 750 sq ft (interior base square footage)
- Garage
- Master bath and half bath
- Loft bedroom
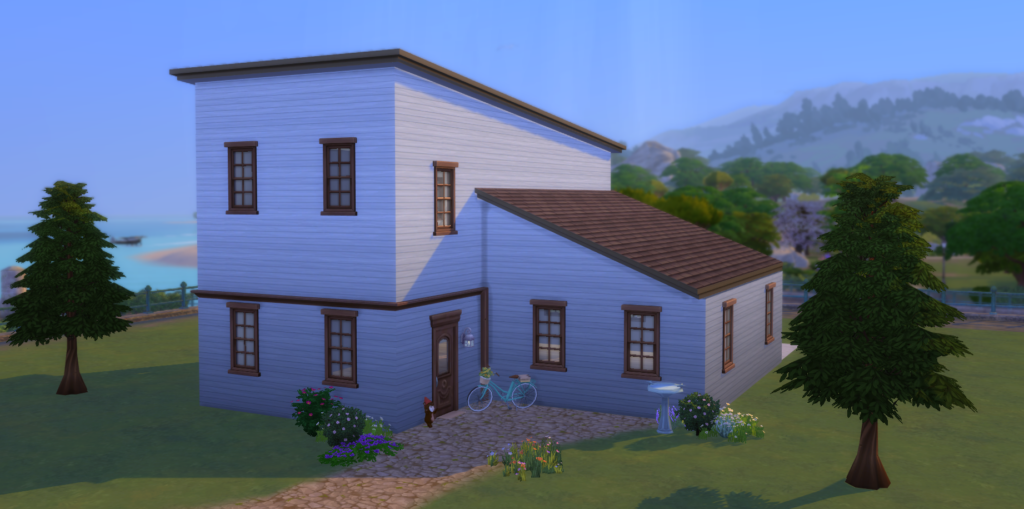
The Orsini: 30×30 2-Story Tiny House with Garage Kit
The Orsini is a two-story, 30×30 tiny house that merges cozy living with functional design in an eco-friendly package ready for solar panels. This compact abode offers customizable modern or rustic aesthetics, an open floor plan on the ground level, and a flat roof tailored for environmental efficiency. It features a garage for secure storage and vehicle space. The upper level has a master bedroom and additional versatile room, all designed to maximize space. With comprehensive blueprints included, The Orsini caters to sustainable living enthusiasts who don’t want to compromise on comfort or style in a small, thoughtfully designed home.
- 30×30 sq ft
- 900 sq ft (interior base square footage)
- Garage
- Master bath and half bath
- Extra room for multi uses
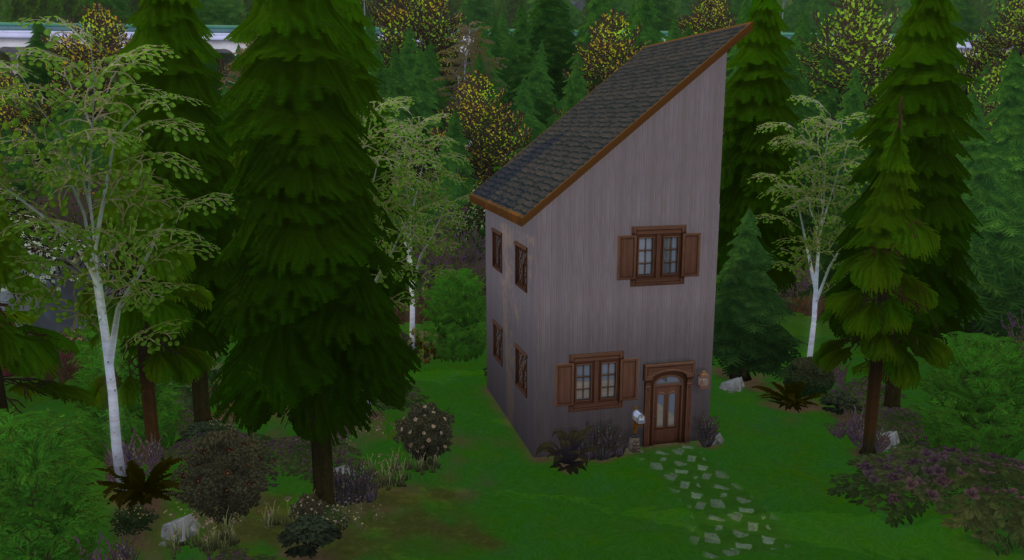
The Ulver: 10×20 Tiny House Kit
The Ulver is a three-level tiny house kit designed to redefine compact living with a focus on luxury and sustainability. Perfect for DIY enthusiasts, it features a pre-designed structure that supports solar innovation and a sloped roof that handles weather elements with ease. This kit offers a customizable living space with a multifunctional living room, a peaceful sleeping loft, and additional space adaptable for various needs, such as a home office. The Ulver encourages a minimalist, eco-friendly lifestyle, optimizing living areas to ensure comfort and style. With the ability to adapt to different locations, it’s a modern solution for those looking to embrace the tiny house movement and a grander way of life.
- 10×20 sq ft
- 200 sq ft (interior base square footage)
- Tree house feel
- Smallest base perfect for small lots
- 3-story tiny home
Get Started
Ready to explore the tiny home options at Worldwide Steel Buildings? Reach out with any questions you have and our building experts will get back to you! We’re here to help you make your tiny home dreams a reality.
Showing all 10 results
-
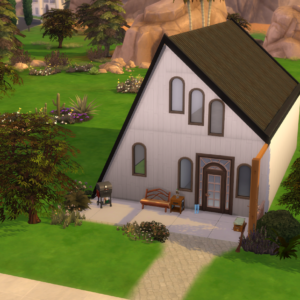
The Advaya: 30 ft. Tiny House Kit
$10,000.00 Select options This product has multiple variants. The options may be chosen on the product page -
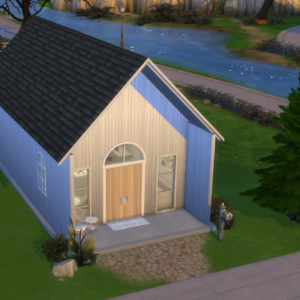
The Alix: 20×35 ft. Tiny House Kit
$10,000.00 Select options This product has multiple variants. The options may be chosen on the product page -
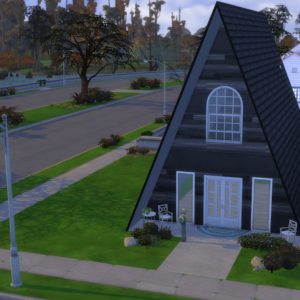
The Esben: 30×25 A-Frame Tiny House with Loft
$10,000.00 Select options This product has multiple variants. The options may be chosen on the product page -
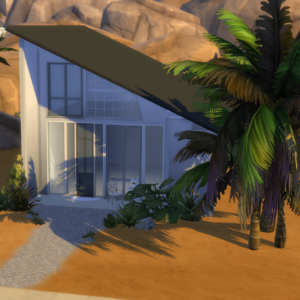
The Kupp: 30×30 Tiny Home Kit
$10,000.00 Select options This product has multiple variants. The options may be chosen on the product page -
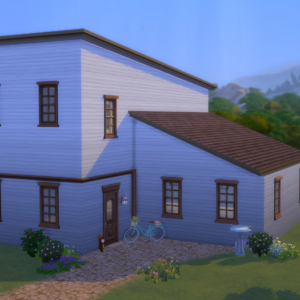
The Orsini: 30×30 2-Story Tiny House with Garage Kit
$10,000.00 Select options This product has multiple variants. The options may be chosen on the product page -

The Otto: 30×30 Modern Tiny House with Garage Kit
$10,000.00 Select options This product has multiple variants. The options may be chosen on the product page -
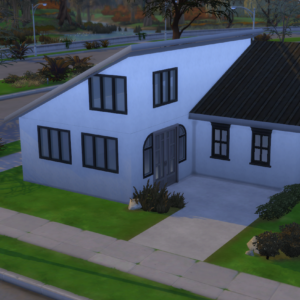
The Petrov: 25×30 Modern Tiny House with Loft Kit
$10,000.00 Select options This product has multiple variants. The options may be chosen on the product page -
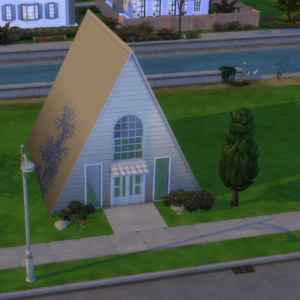
The Rosell: 30×20 A-Frame Tiny House Kit
$10,000.00 Select options This product has multiple variants. The options may be chosen on the product page -
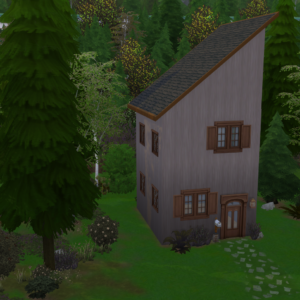
The Ulver: 10×20 Tiny House Kit
$10,000.00 Select options This product has multiple variants. The options may be chosen on the product page -
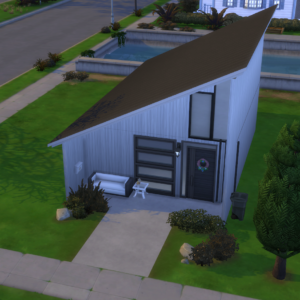
The Watson: 20×30 Tiny House Kit
$10,000.00 Select options This product has multiple variants. The options may be chosen on the product page
