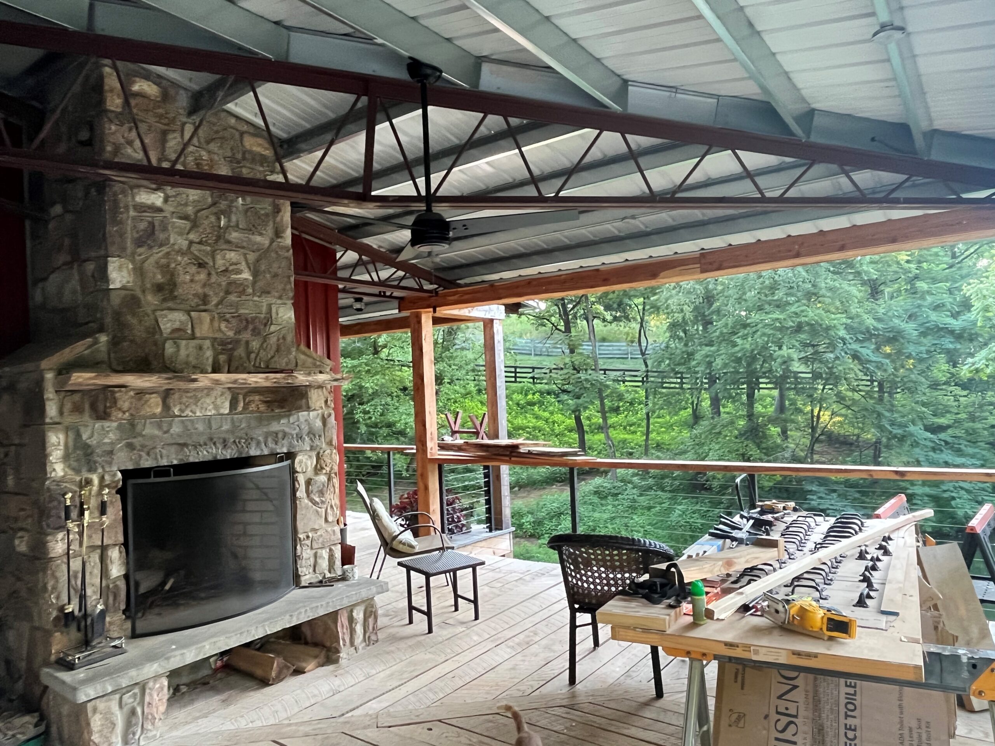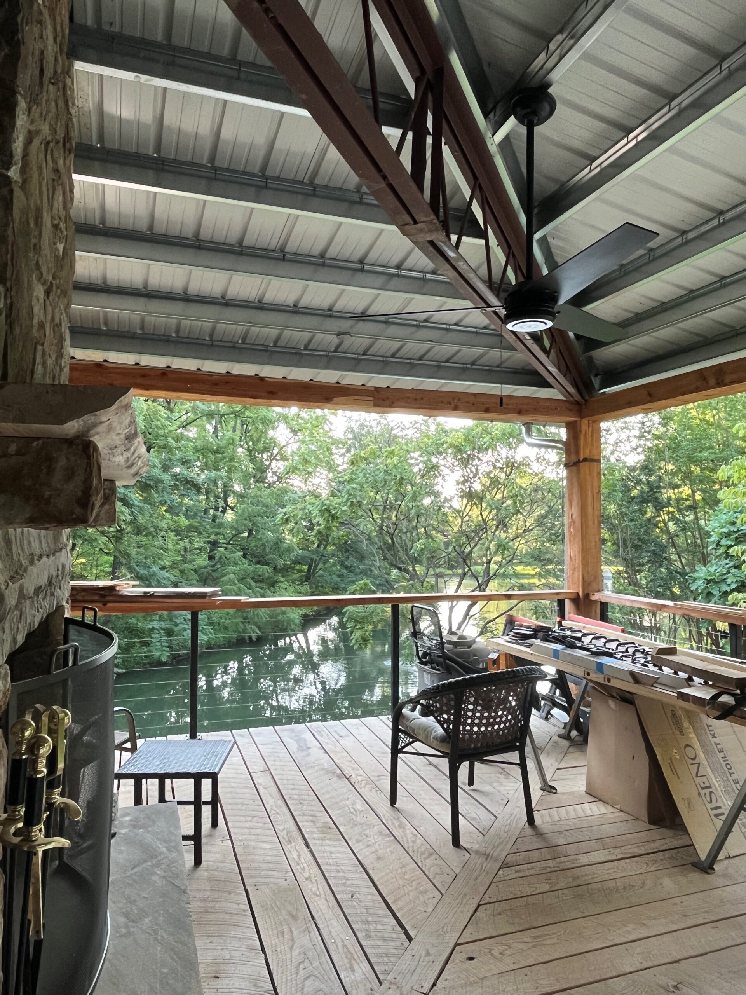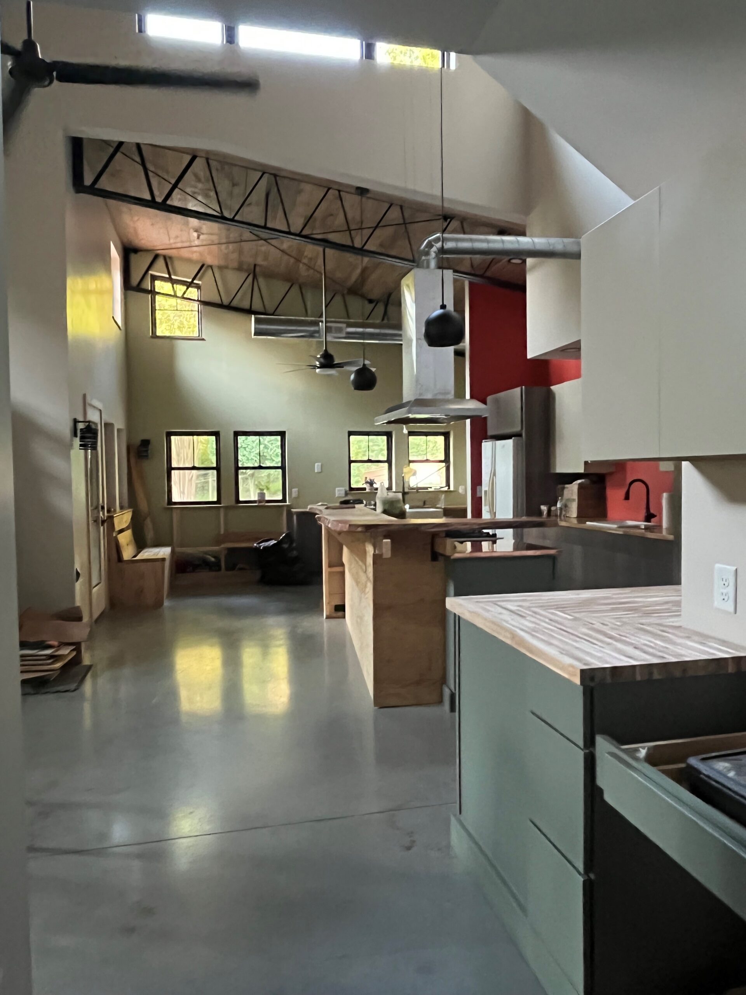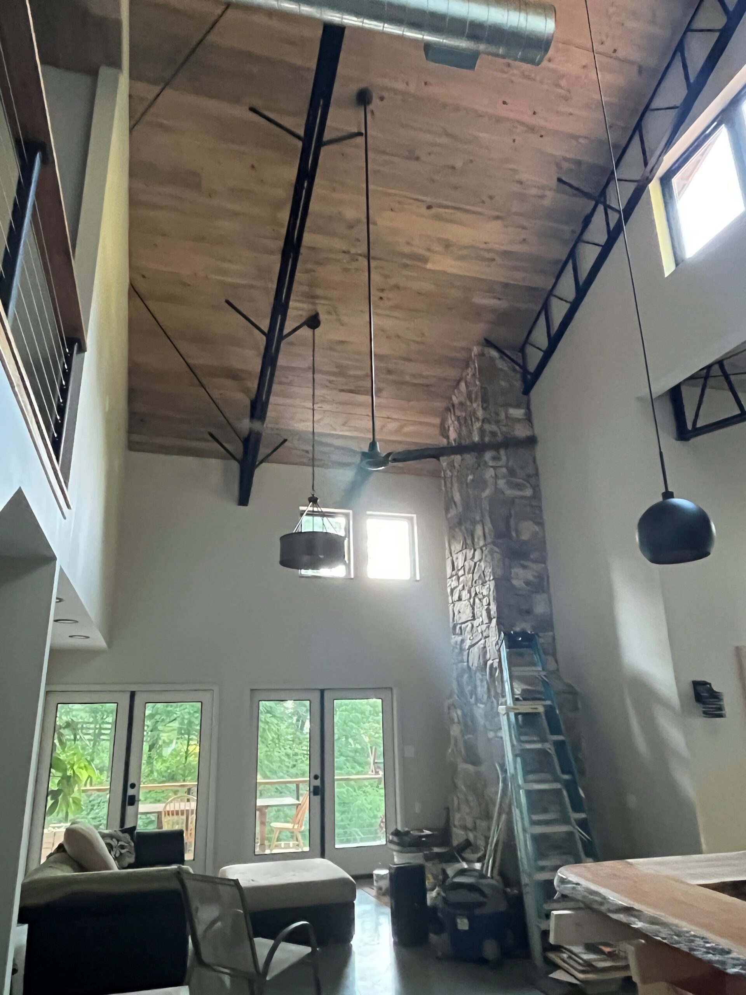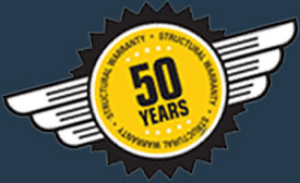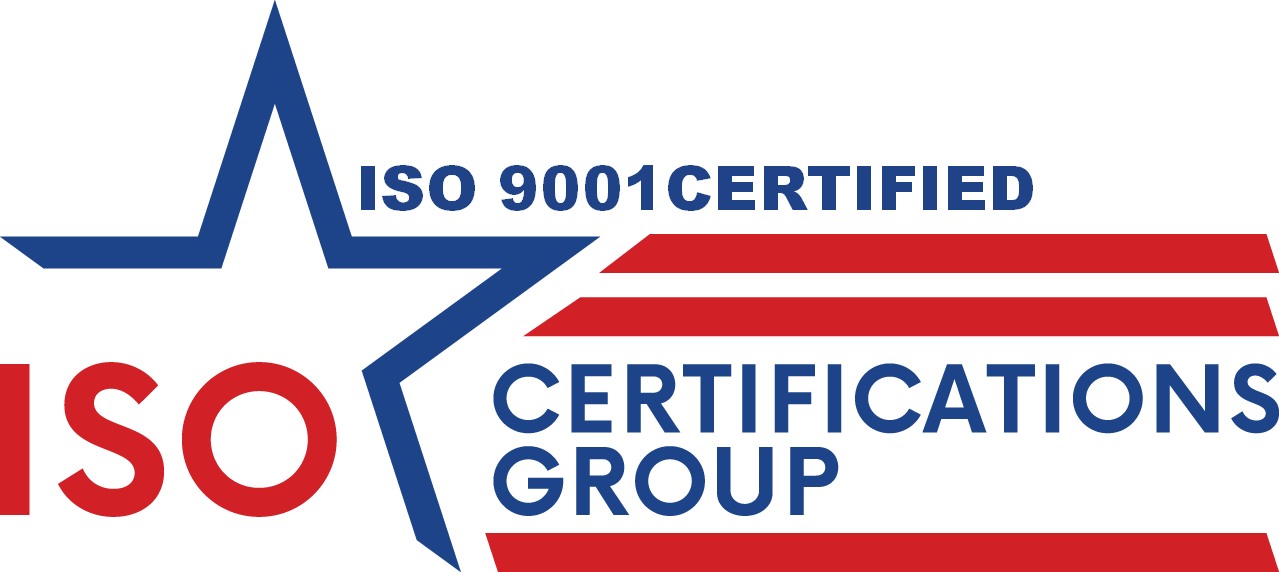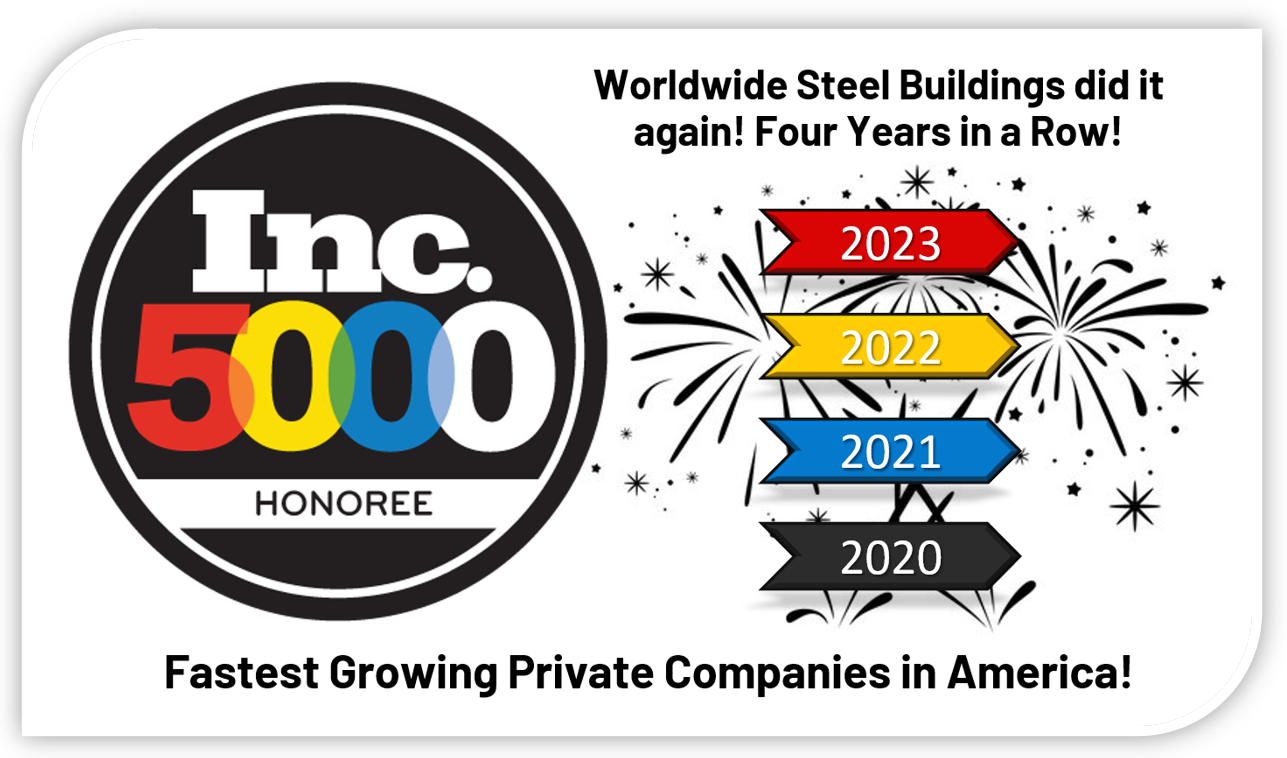Asymmetrical Lakehouse
Overview
Project Number
2117
Location
Roanoke, VA
Building Dimensions
38' W x 16' H x 34' L
Features
- Main Roof Pitch 5:12
- Connecting Buildings
- Tube Leg Columns
- Single Slope Wrap
- Secondary Steel Framing
- 3 inch Vinyl Back Insulation
- Overhangs and Porches
- Eave Extensions
- Gable Extensions
Job ID
60-40





