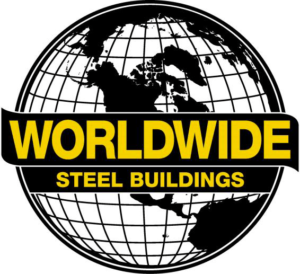STEEL FRAME LAKEHOUSE
Custom Home Design Inspiration
with the Saul Family in Roanoke, Virginia
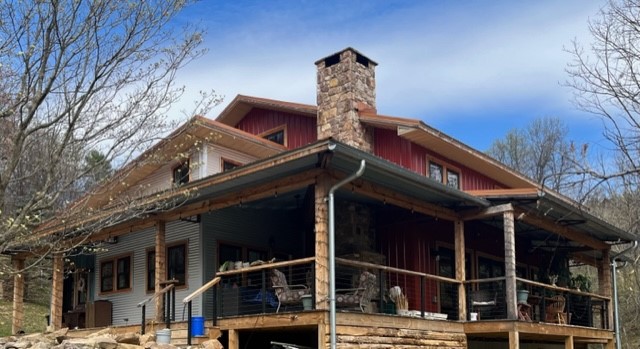
LOW MAINTENANCE HOME DESIGN
Steel frame residential construction has become very popular because of how easily the exterior can be customized with stone, brick, veneer and other low maintenance materials such as metal roofing and metal siding. These materials provide a low maintenance lifestyle to accommodate families that want to get away and relax instead of working on home maintenance projects.
ONE-OF-A-KIND EXTERIOR DESIGN
One of the many benefits of a steel truss home is the exterior finishing options are endless. Your basic shell starts out with an industrial feel and then it’s your choice how you want to build out the design that fits your style.
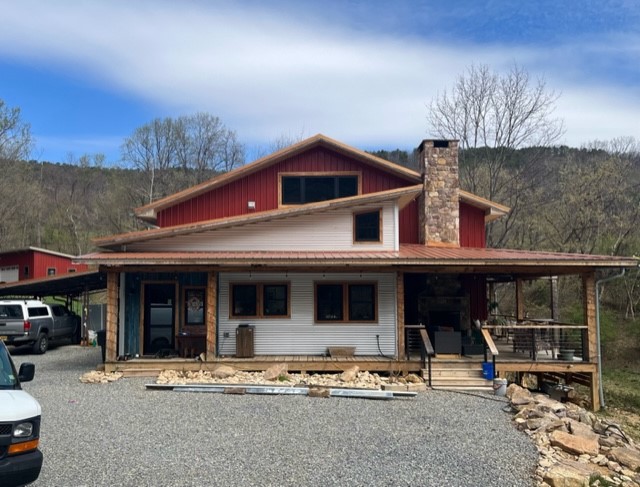
38ft Wide x 34ft Long x 16ft Sidewalls
If you want to build the strongest type of structure that will outlast stick built construction and can withstand harsh weather conditions, look no further than the all steel option with interior metal walls that are guaranteed to never rot, mold or attract termites.
PORCH DESIGN WITH COMFORT IN MIND
The Saul’s chose to incorporate wood frames around their windows along with a stone fireplace for those chilly nights on the waterfront.
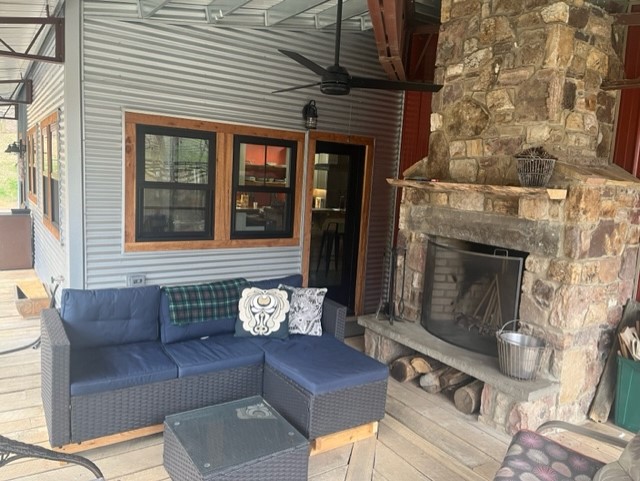
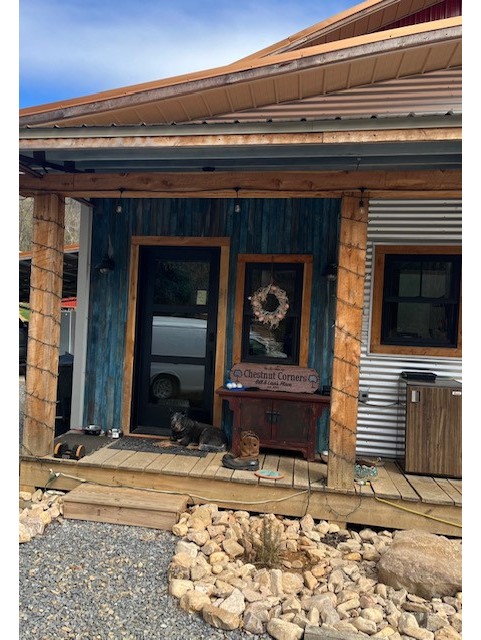
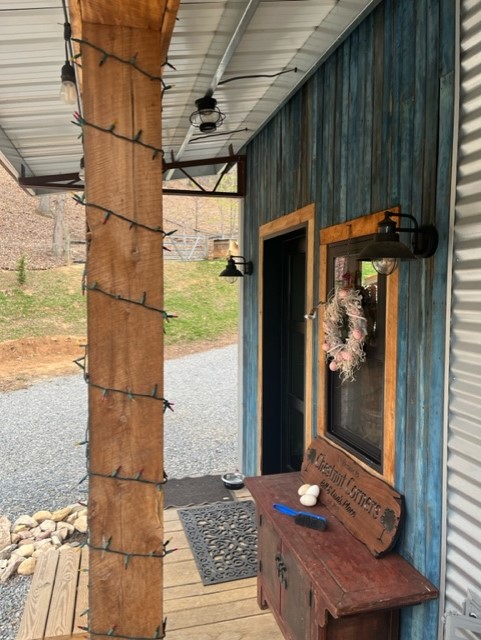
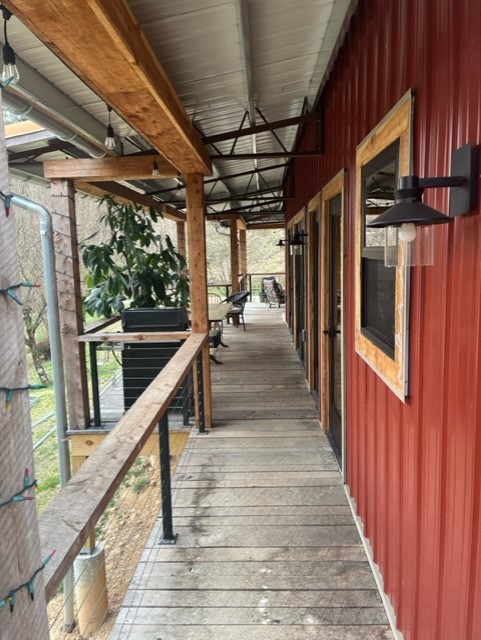
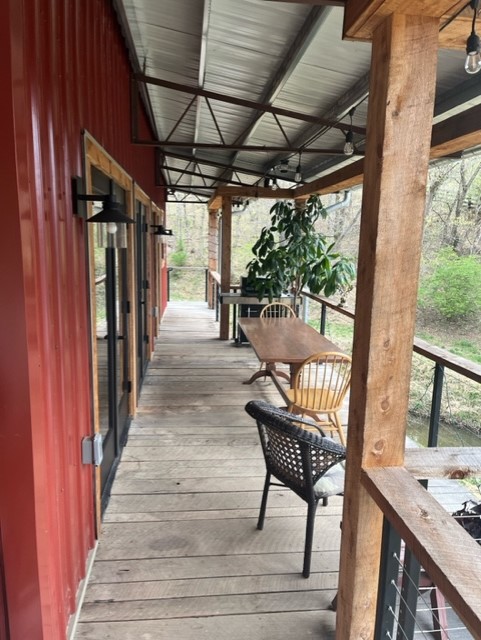
INTERIOR DESIGN FLEXIBILITY
Worldwide’s clear span framing does not require any internal support beams so your wall placement is not restricted and can be framed up as needed.
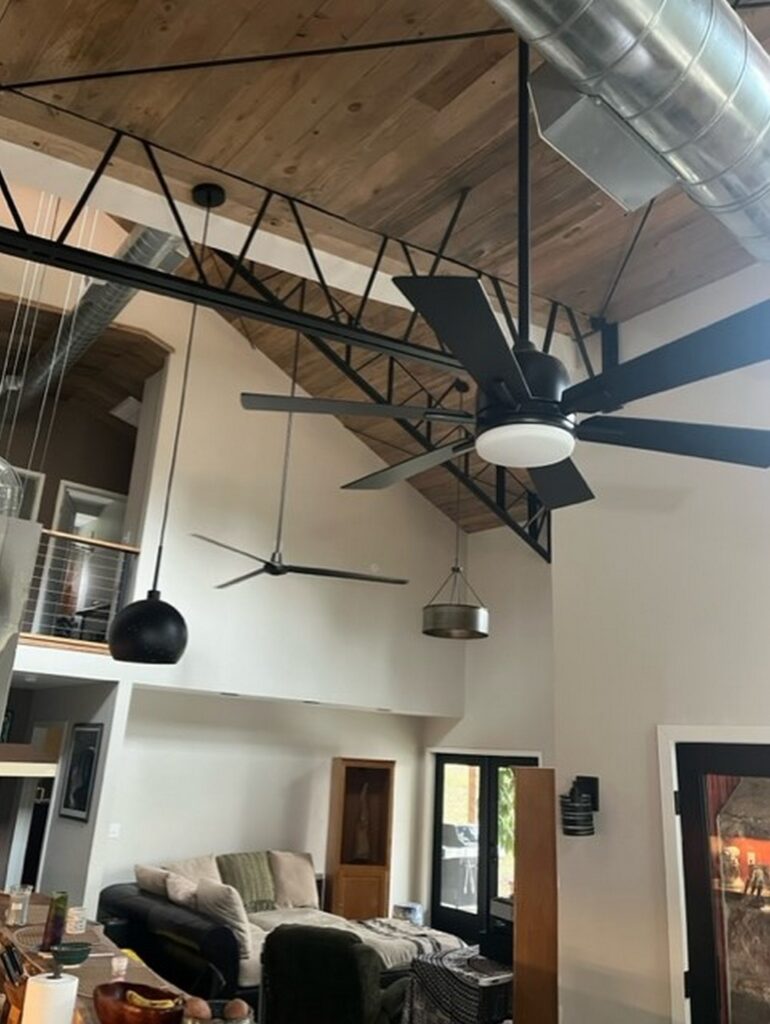
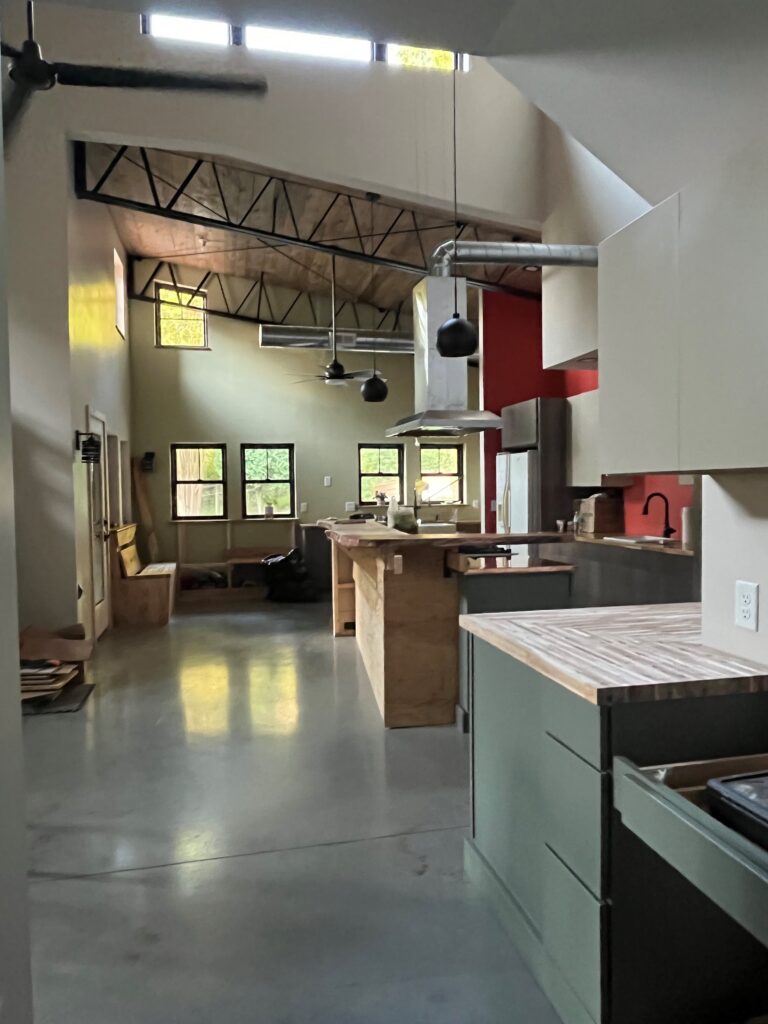
The Saul’s chose to sheet rock their interior walls and leave the high ceilings open with exposed trusses and duct work for an open concept design style that is very popular in residential design.
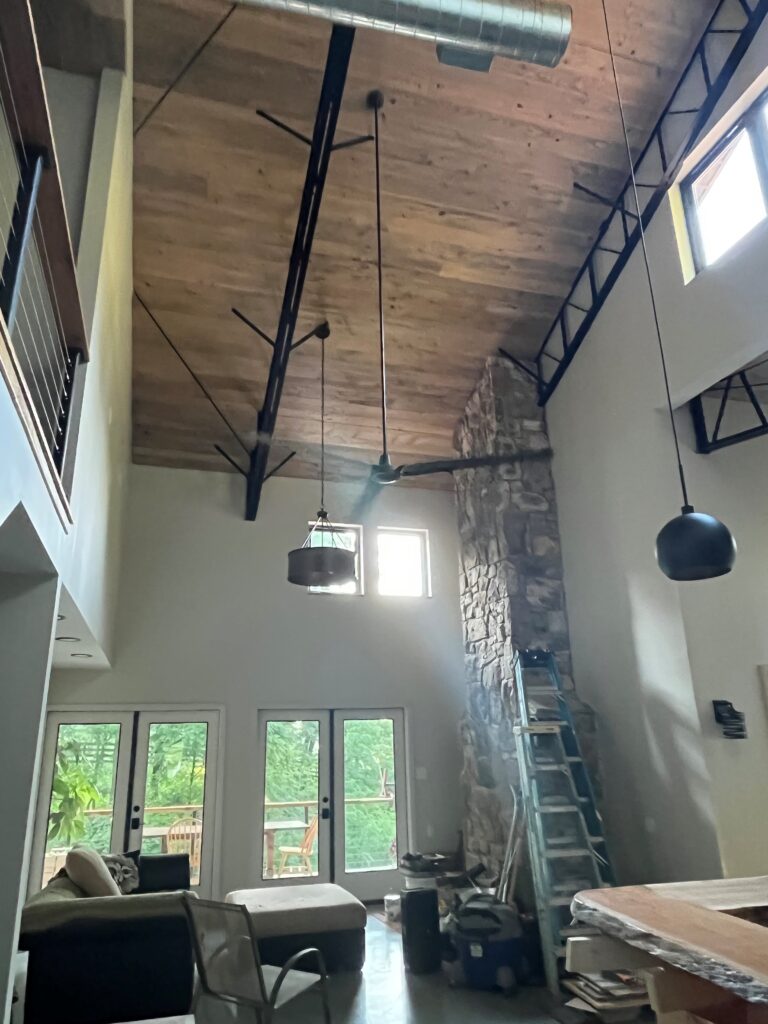
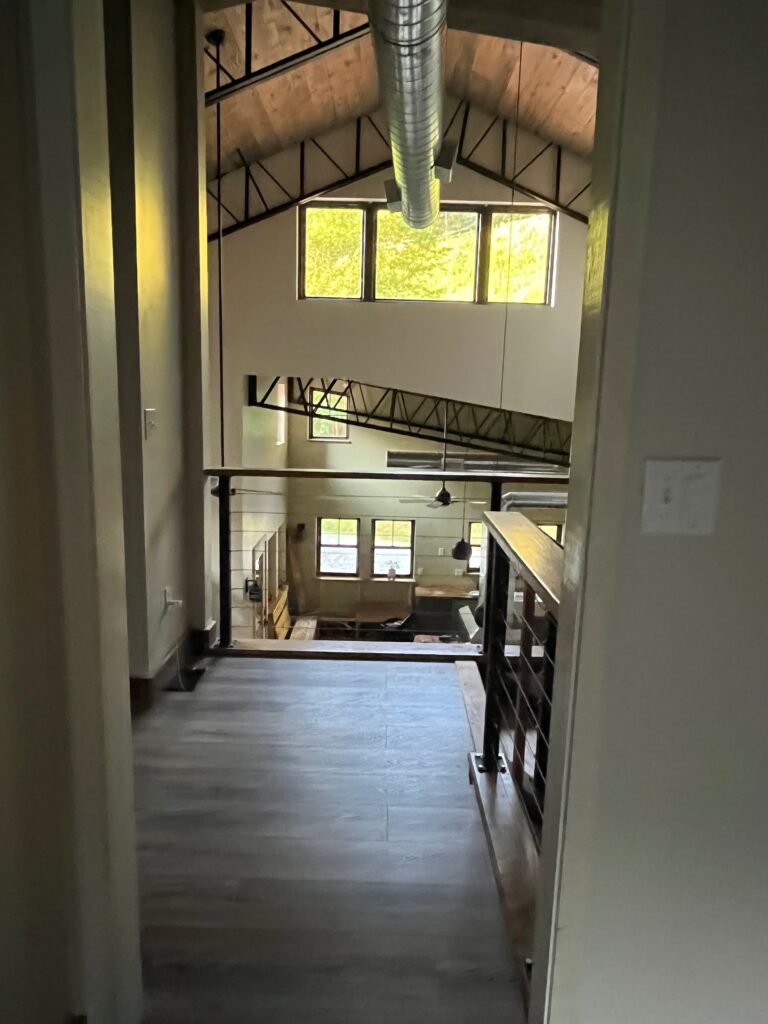
LOVIN’ LIFE AT THE LAKEHOUSE
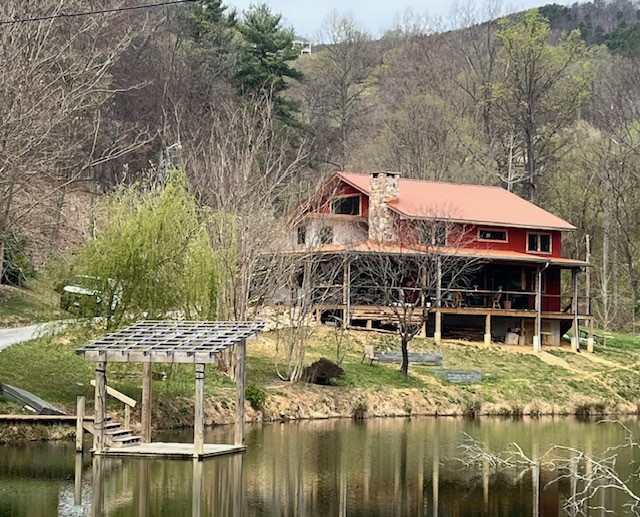
At Worldwide Steel Buildings, we are your one stop shop for all aspects of designing and building your new custom home design. We cut out the middle man for cost-effective, steel truss building kits because we are the manufacturer with our own fabrication facility. Our clear span framing allows for maximum space usage and our 50 year structural warranty is the best in the industry. Best of all, we ship worldwide.
