Residential Steel Homes
Customer Journey with the Freeman Family Gordonville, Texas
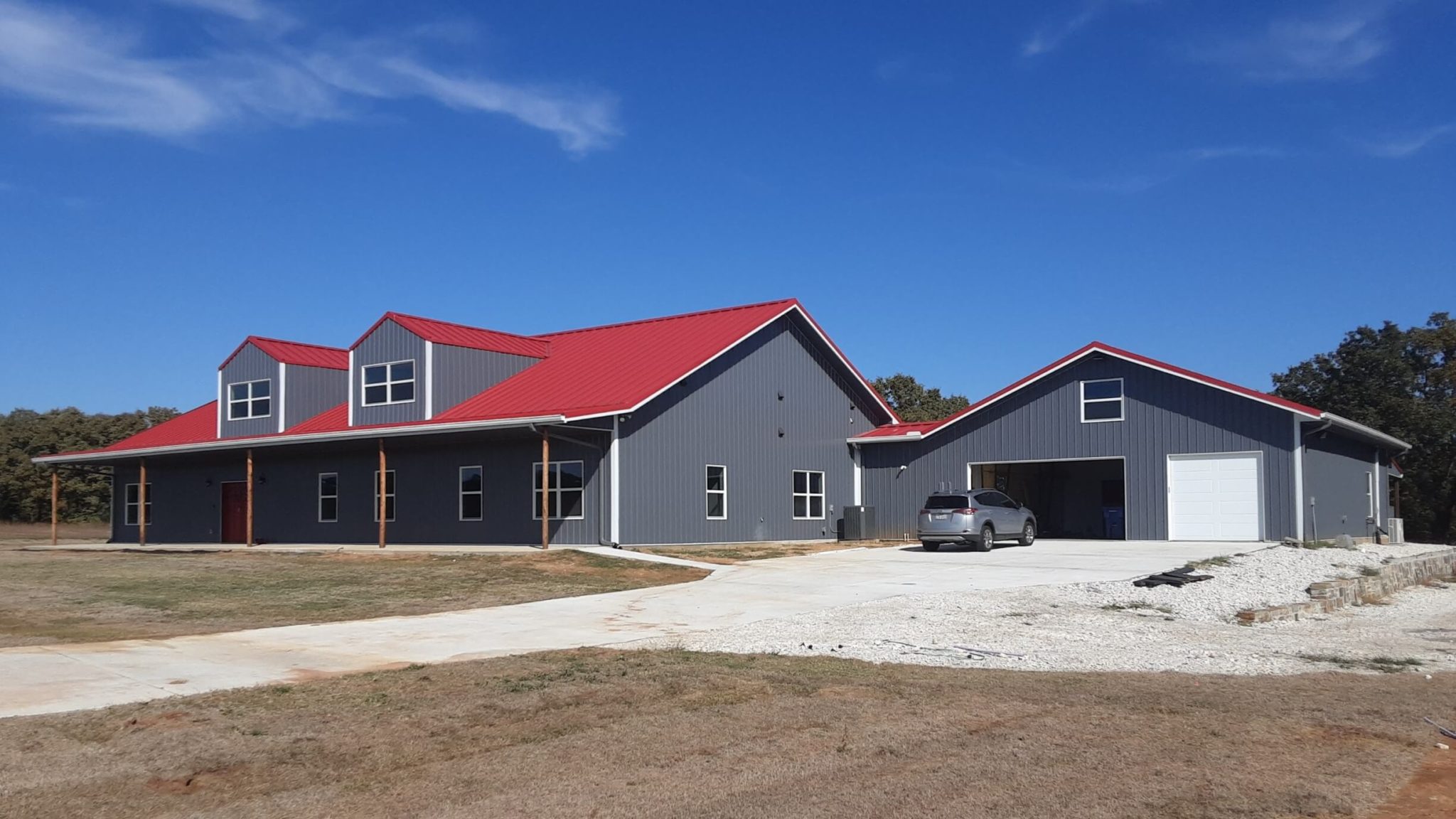
“All the facts on your website attesting the cost savings of building a steel home were proven true. Our appraisal came in today $375,000 over the initial estimate!.”
~Eric
Built with American Steel
Eric Freeman is a Veteran as well as a First Responder so he qualified for the WWSB discount, which saved him a few thousand dollars upfront.
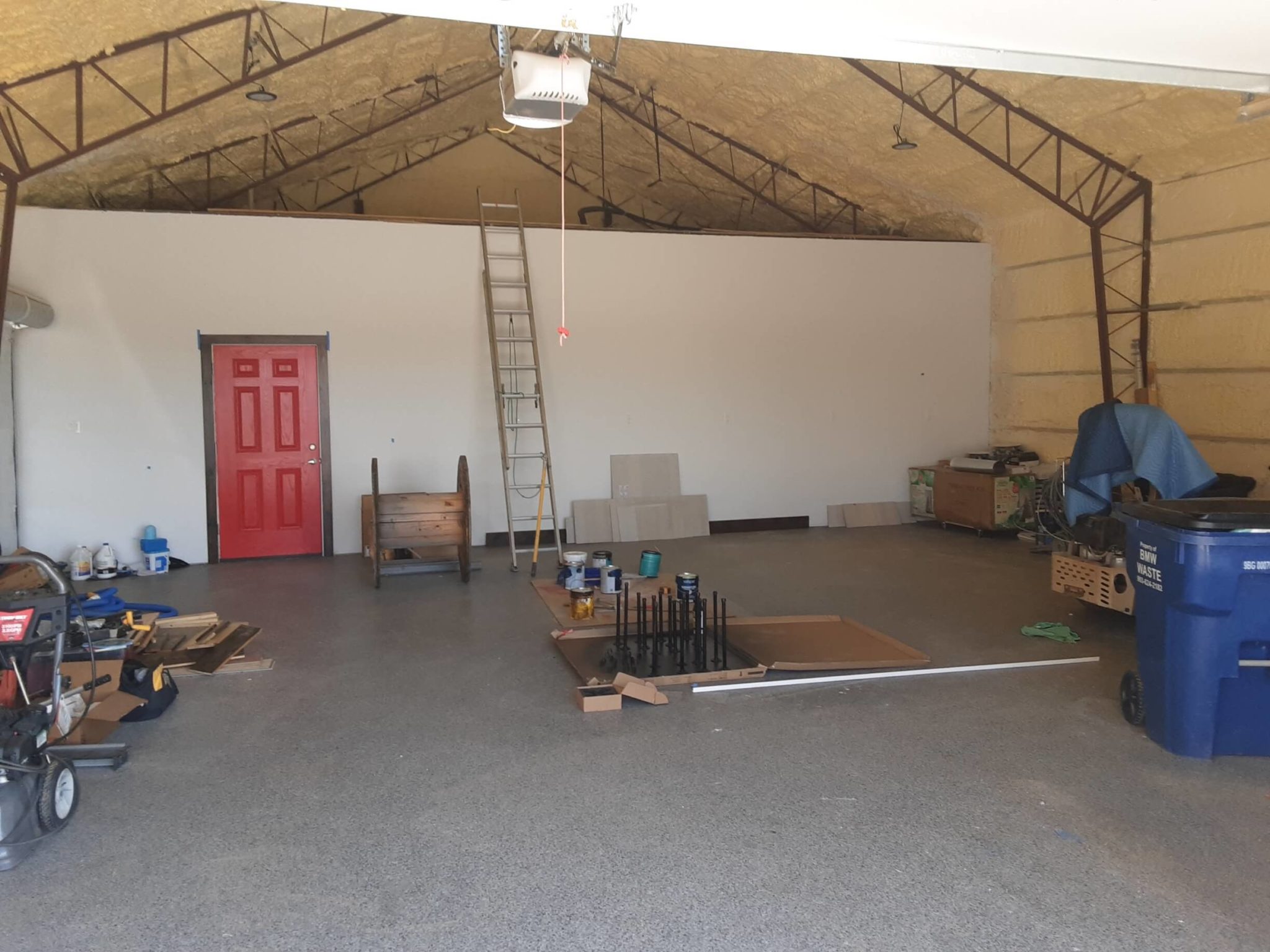
Residential homes built with columns and trusses are the latest trend in alternative, green construction rather than traditional ‘stick-built’ houses. This type of structure provides clear span space for open concept floor plans. Choosing to build a steel structure with a metal roof and metal siding also provides a virtually maintenance free home.
Exterior Customization
Eric built a 50x84x12 house structure with a 6:12 roof pitch, utilizing 6×6 steel tube columns. The 34x50x12 garage with a 5:12 roof pitch is connected by a breezeway and includes interior/exterior dog runs for their rottweilers. He chose crimson red metal roofing, charcoal grey metal siding with white trim. These durable materials provide a long lasting outer shell of the home for decades to come.
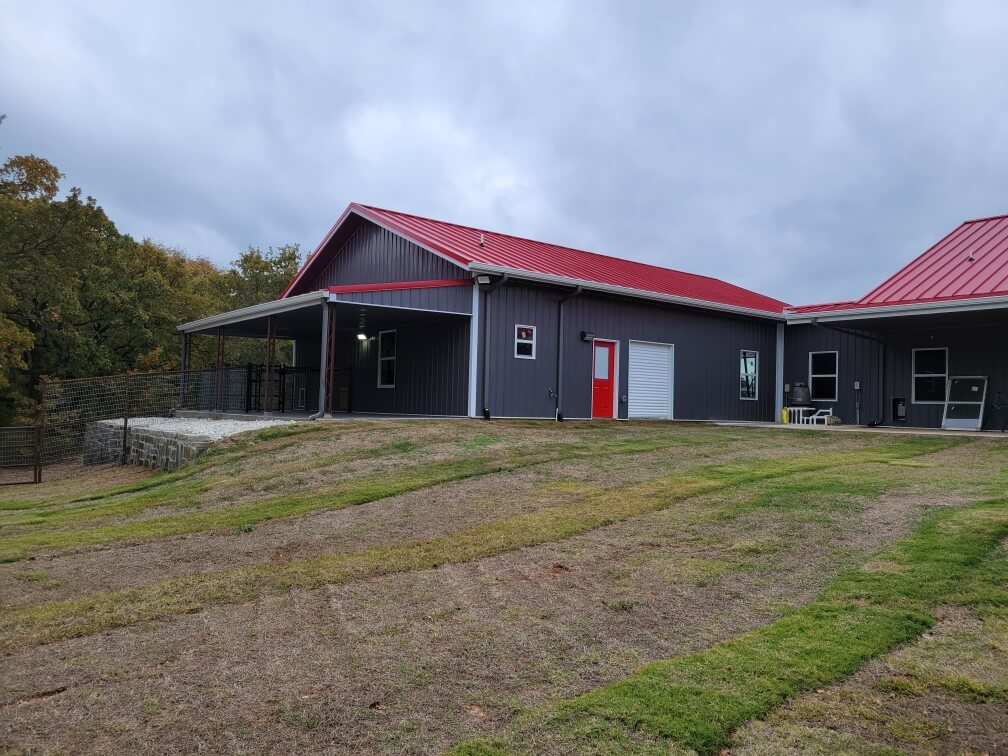
Economical, efficient structures are leading the residential construction industry with innovative ways to utilize steel framework and metal materials that are uniquely customizable and built to last a lifetime.
Interior Styling Options
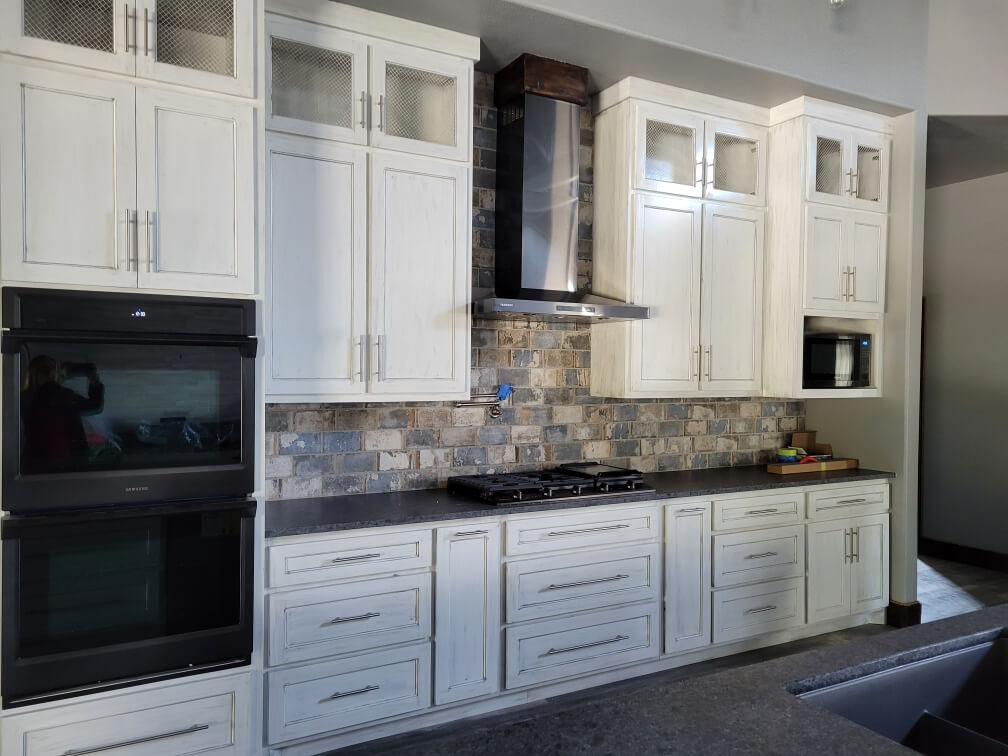
One of the many benefits of a steel truss home is the interior finishing options are endless. Your basic inner shell starts out with an industrial feel and then it’s your choice how you want to create the design that fits your lifestyle.
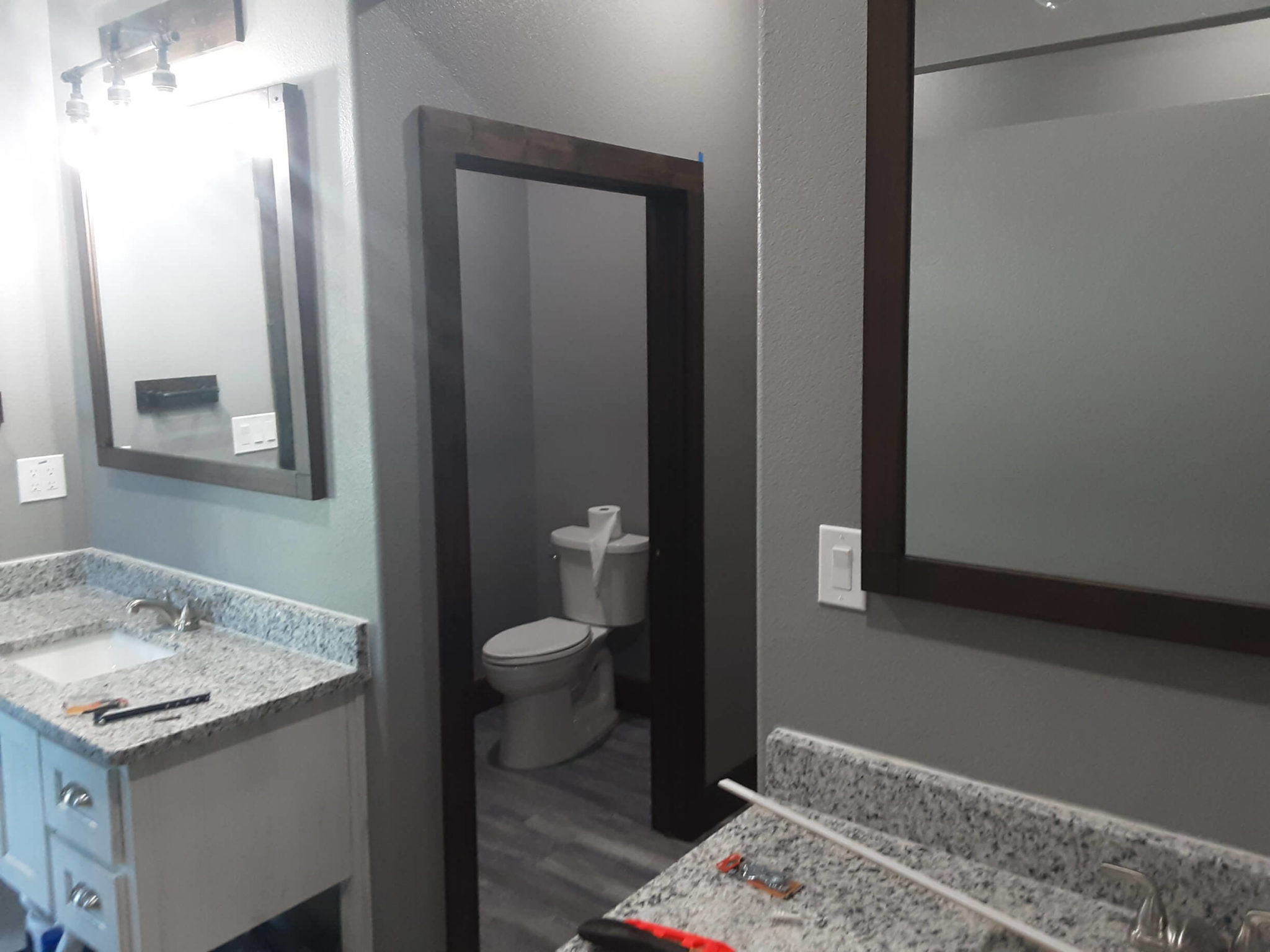
You can use as many different interior materials as you want such as wood or drywall for the ceilings to the walls. Any type of flooring can also be placed on top of the concrete.
Guaranteed Happiness
“We only had one issue which was the fault of our installation crew, but Worldwide Steel paid the bill to make it right. Most companies would never step up like that, which is why we are very happy with Worldwide Steel.”
~Eric
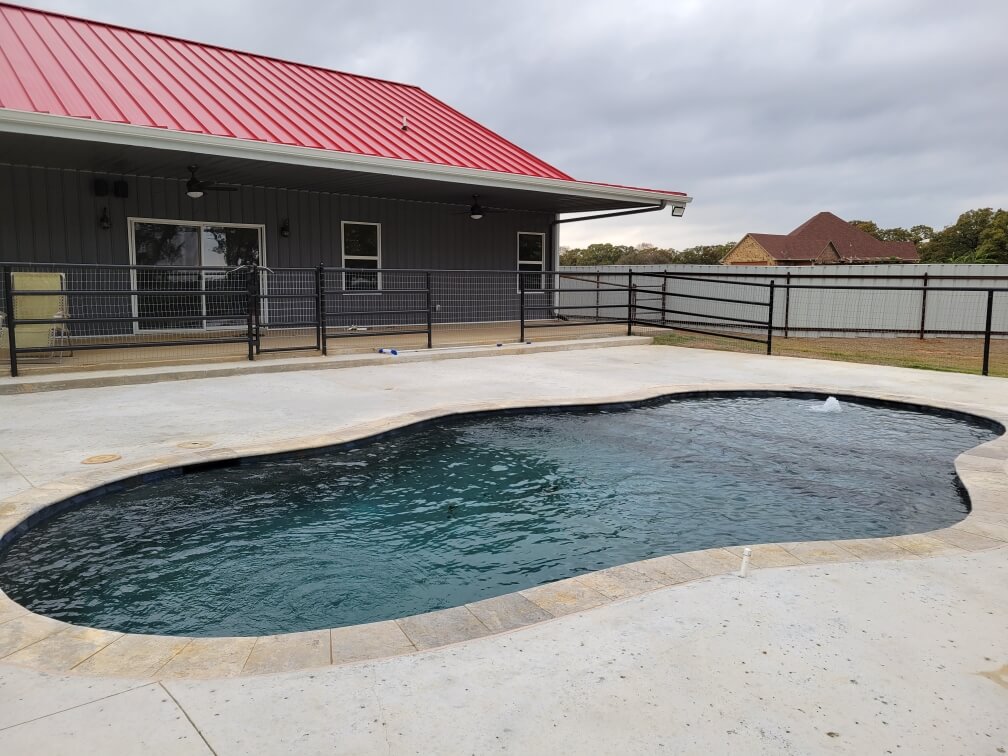

At Worldwide Steel Buildings, we are your one stop shop for all aspects of designing and building your new dream home. We cut out the middle man for cost effective, DIY metal building kits because we are the manufacturer with our own fabrication facility. Our clear span framing allows for maximum space usage and our 50 year structural warranty is the best in the industry. Call us at 800-825-0316 or contact us for more information.