Barndominium Design Process
Design Journey with the Trammell Family in Pittsburgh, Kansas
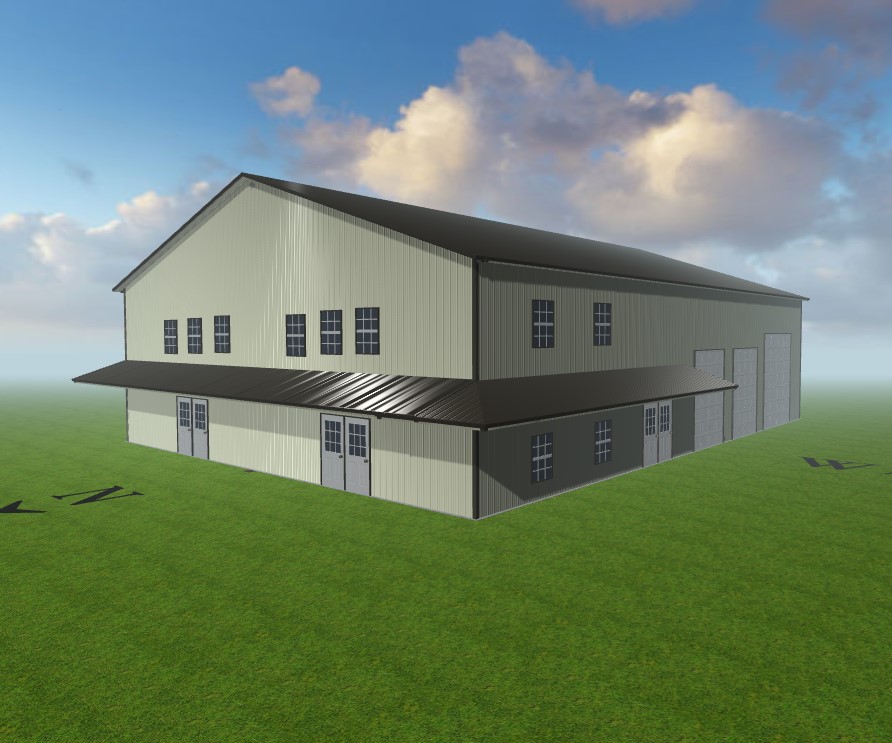

“Designing your barndominium will include several phases, starting with Worldwide’s 3D design tool. After you submit your custom design for a quote, your Worldwide Building Expert will be available to help you through all the phases of your journey, from preliminary drawings to floor plans and engineering plans.”
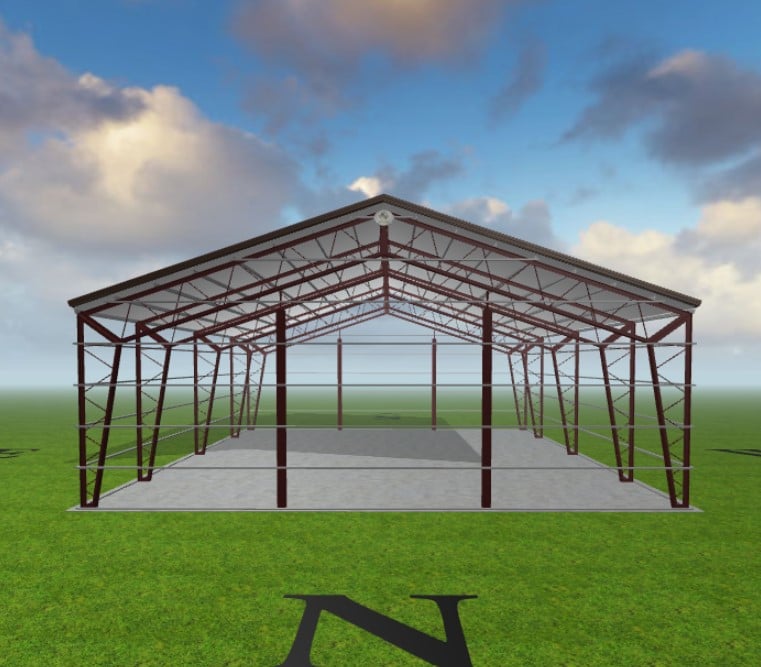
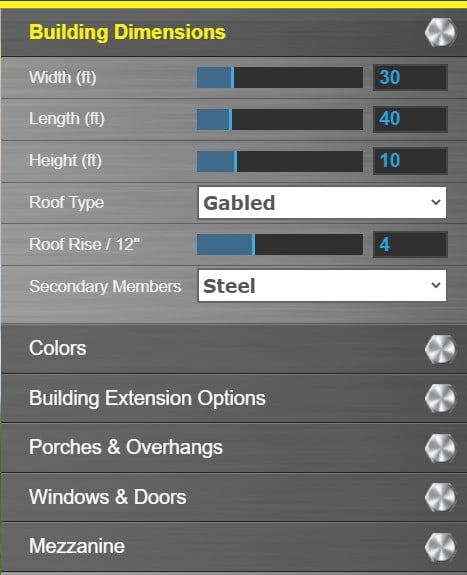
Create it with our Online 3D Tool
Customized By You
Front Side
Back Side
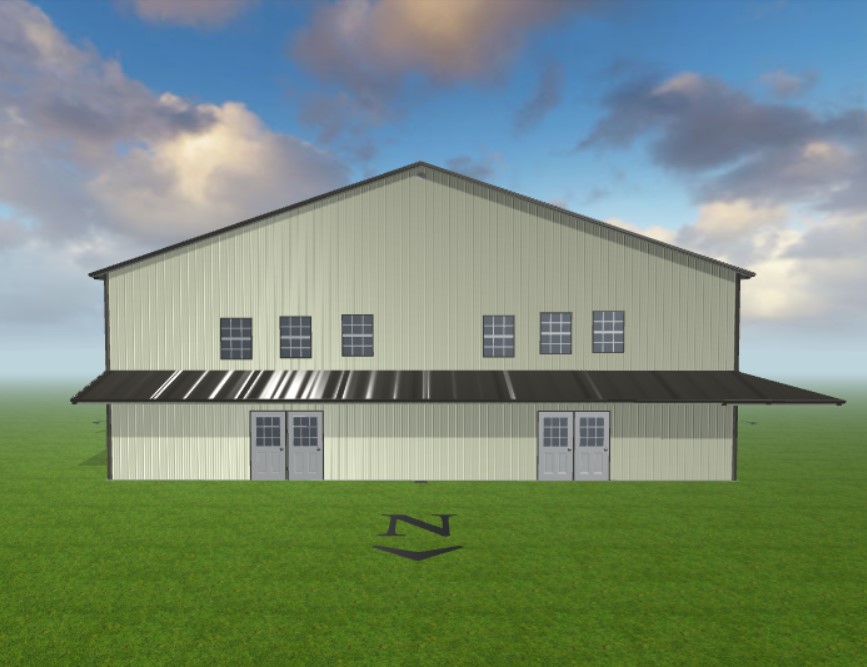
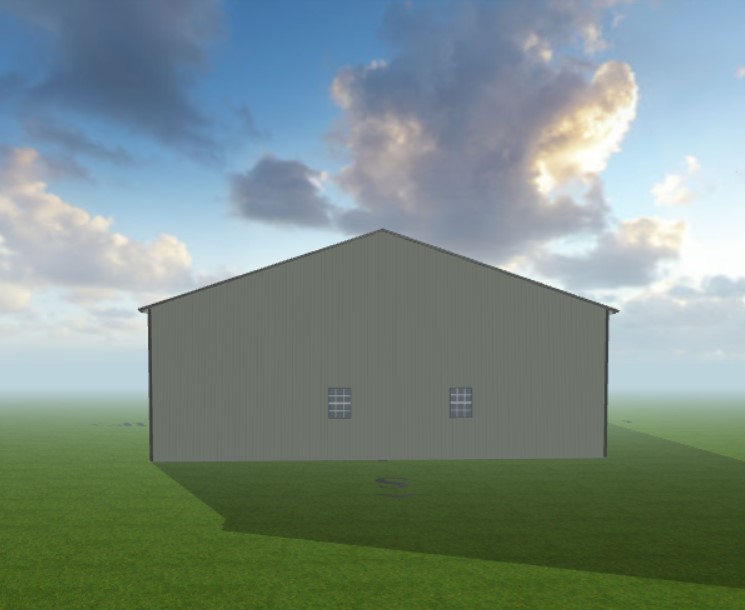
Worldwide’s 3D design tool is your first step to imagining your new barndominium. It provides you with all the necessary dimensions to be used in your preliminary drawings such as width, length, height, roof type, roof rise and secondary members. You can include all building extensions, porches, overhangs, doors and windows. These elements will determine the location of your columns. You can also select the colors for your roof, walls, trim, soffit and wainscot. Then, submit it to our team for a price quote and move forward with the preliminary drawings.
Left Side
Right Side
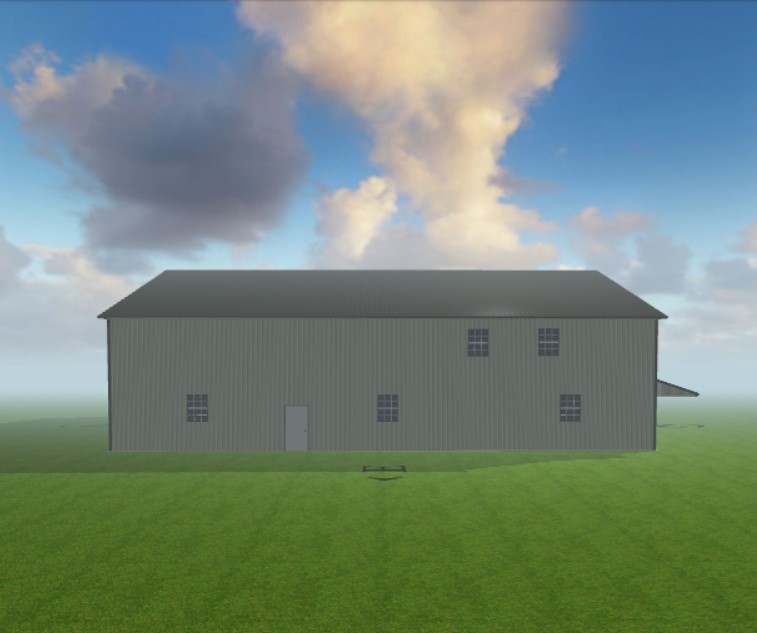
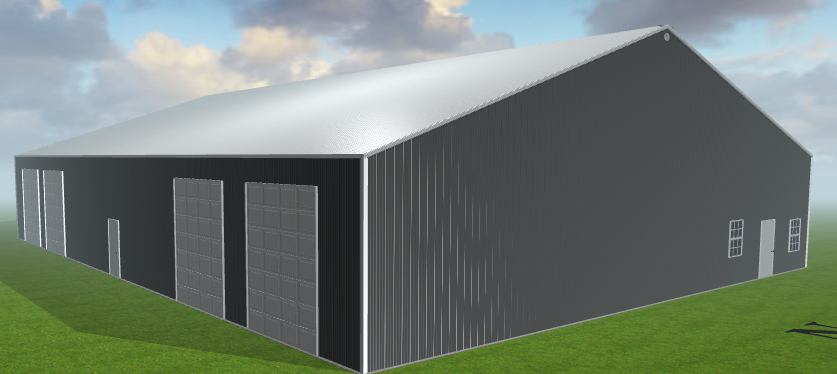
Preliminary Drawings
The Outer Shell
Front End Wall
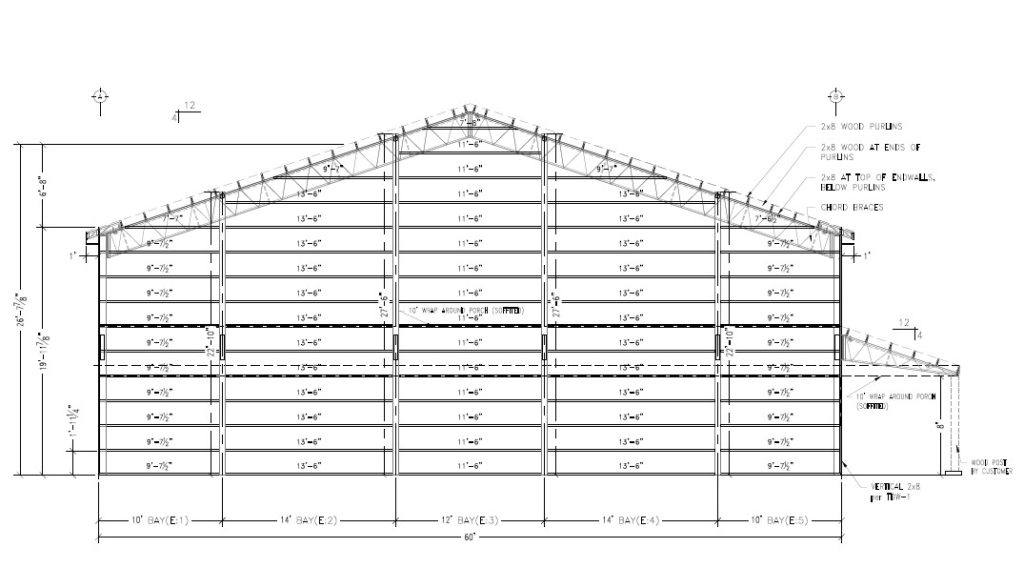
Back End Wall
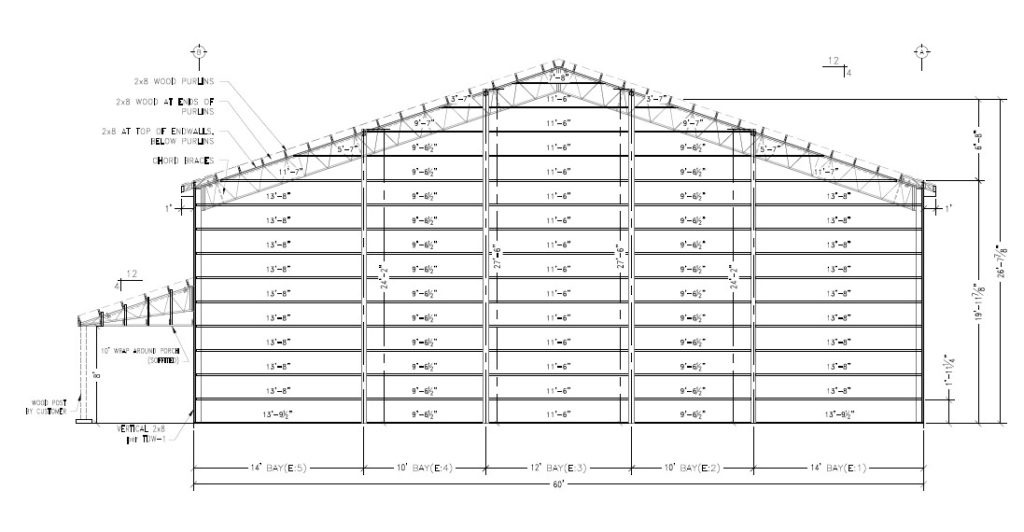
Your preliminary drawings from Worldwide will provide the specifics of the ‘outer shell’ of your barndo design. They will also determine your column placement as well as front end walls, rear end walls, right side walls and left side walls.
Left End Wall
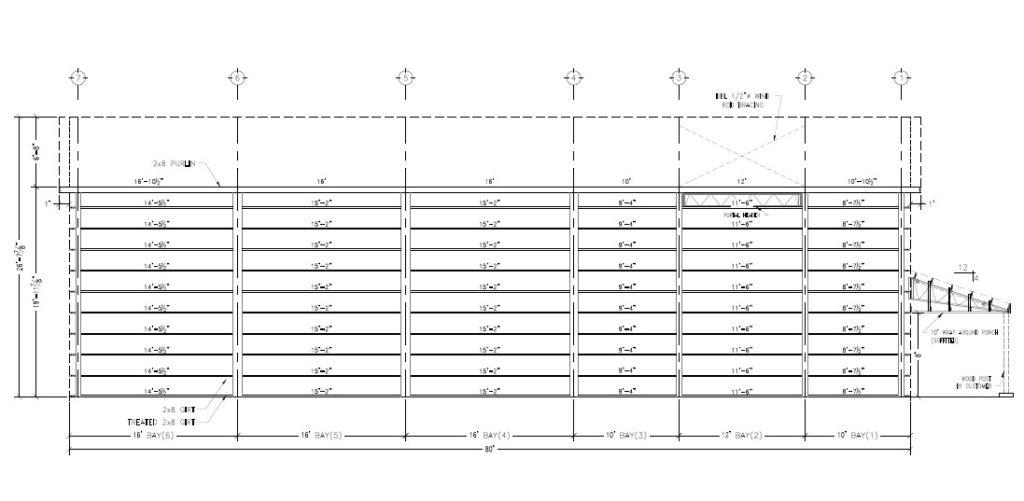
Right End Wall
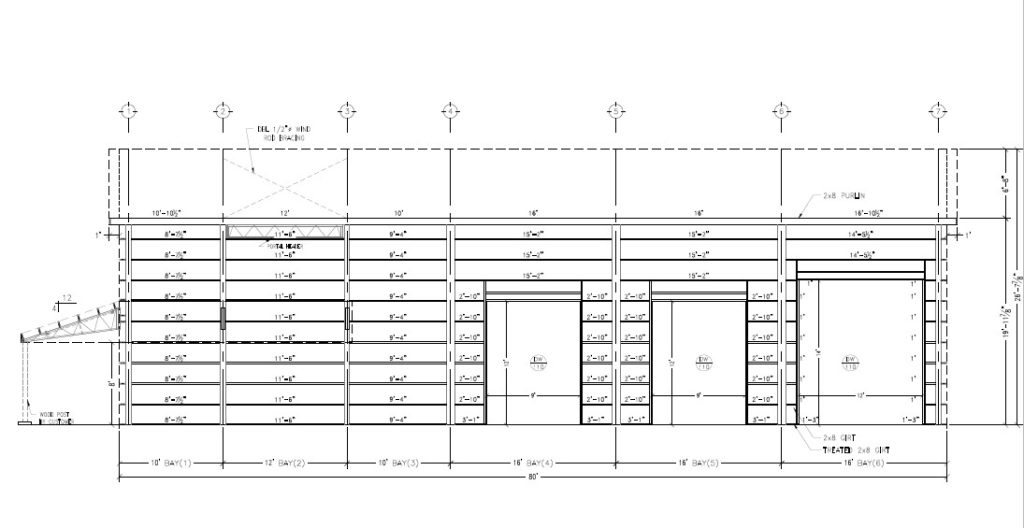
Steel Column Placement
Your steel columns are the backbone of your barndominium and the trusses will be set on top of those columns. They supersede all aspects of your building design in order to maintain the structural integrity of your barndominium. Your internal design may need to be adjusted accordingly.
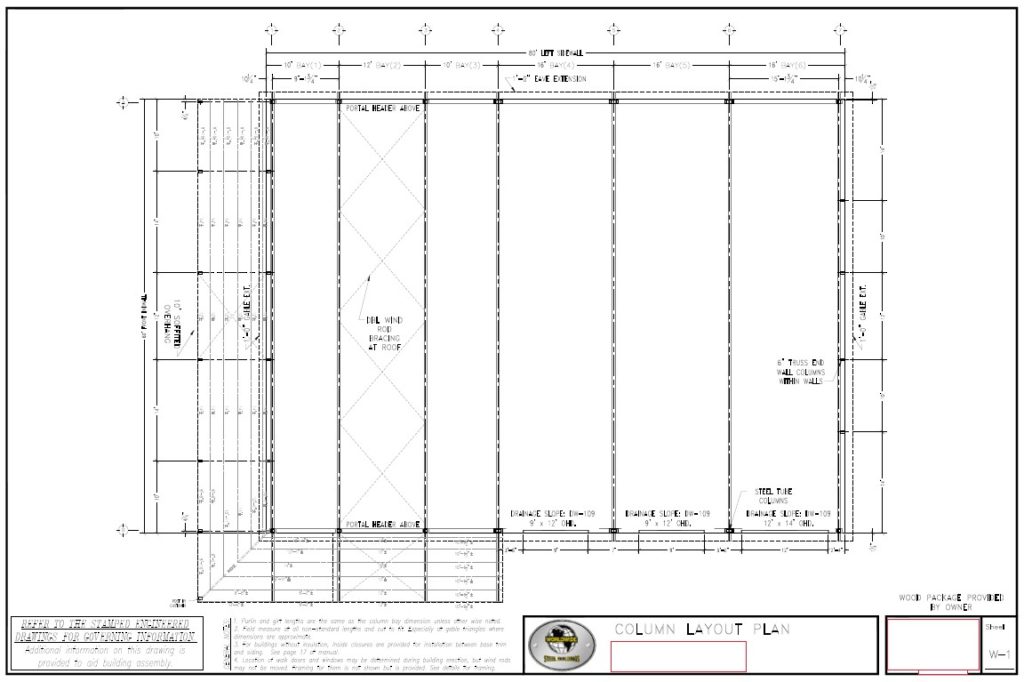
When you get to the floor plan phase, the doors and windows of your outer shell will need to coincide with those column placements.
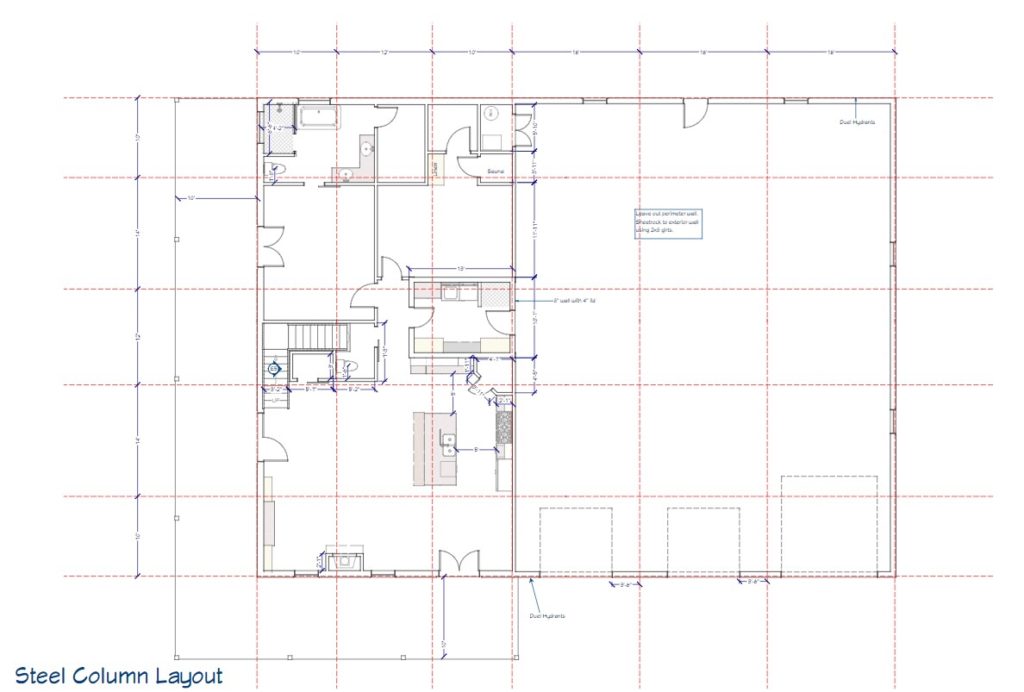
PLEASE NOTE: All drawings shown below are not provided by WWSB. Elevations, Floor Plan Details, Layouts, Electrical Plans, 3D Visualizations shown below are not renderings from WWSB but are provided by a 3rd party. In this customer scenario, they are design plans provided by Greg James Designs.
Elevations
The elevations of your property will need to be taken into consideration for proper engineering plans in order to match up with the concrete foundation needed for your building footprint.
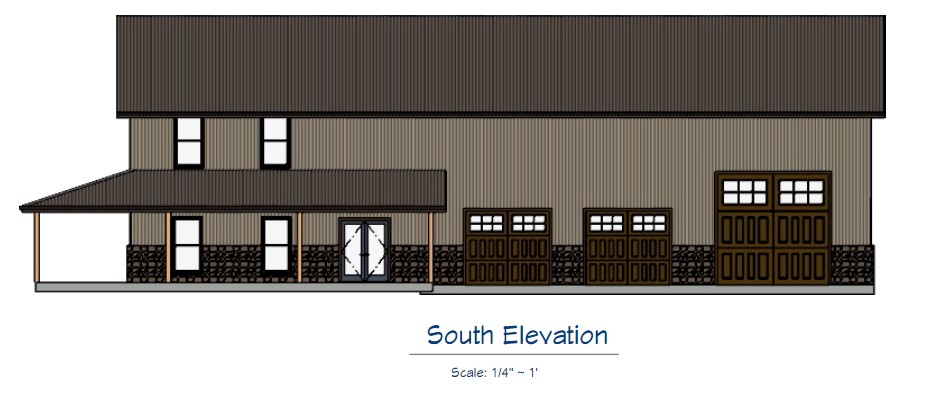
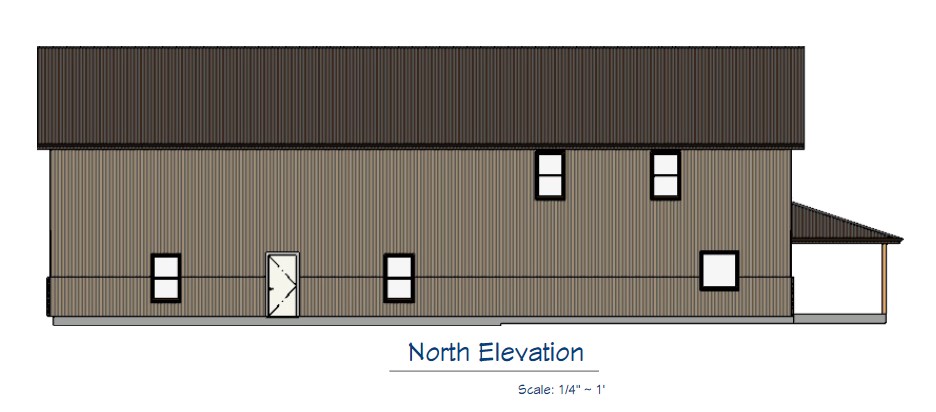
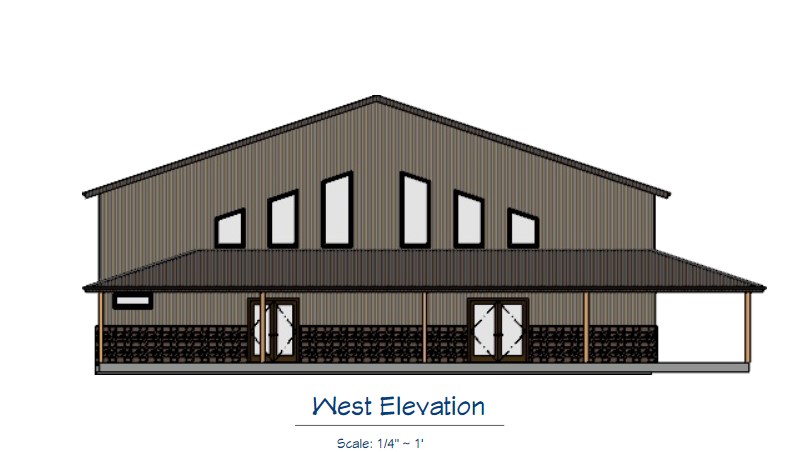
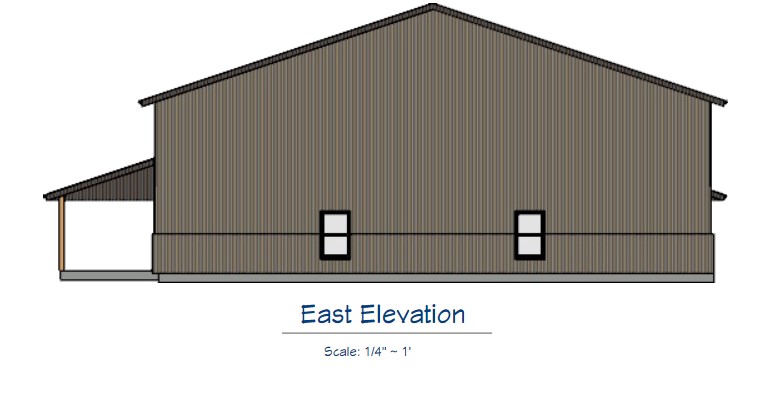
Basic Foundation Details
This aspect of your architectural specifications will need to be reviewed and submitted for approval by a certified engineer based on your city code and jurisdiction. Since new construction is a ground up process, it will end up being utilized by your general contractor in order to follow all city guidelines during the entire construction process.
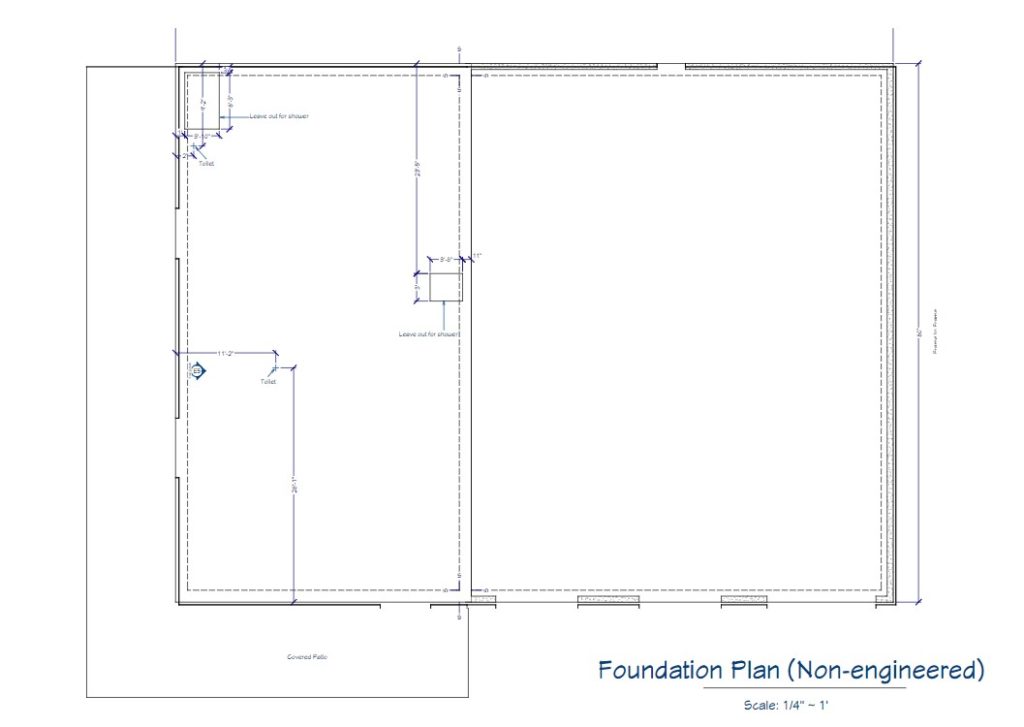
Floor Plan Details
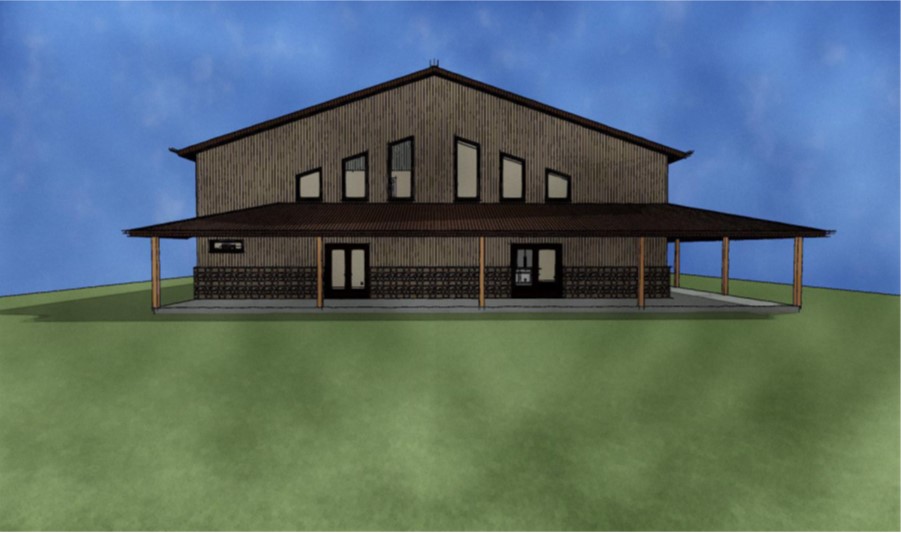
Todd Trammell and his family hired Greg James to design the floorplan of their barndominium. Their garage/shop area will be as large as the living space along with a second level area utilizing a mezzanine system.

Main Floor Layout
The ground layout of your land and water flow/drainage will be determining factors in your overall foundation and specific building placement on your land. These factors will need to be determined with your home designer. They will need to have this information to incorporate into your design for accurate renderings of your architecture plans.
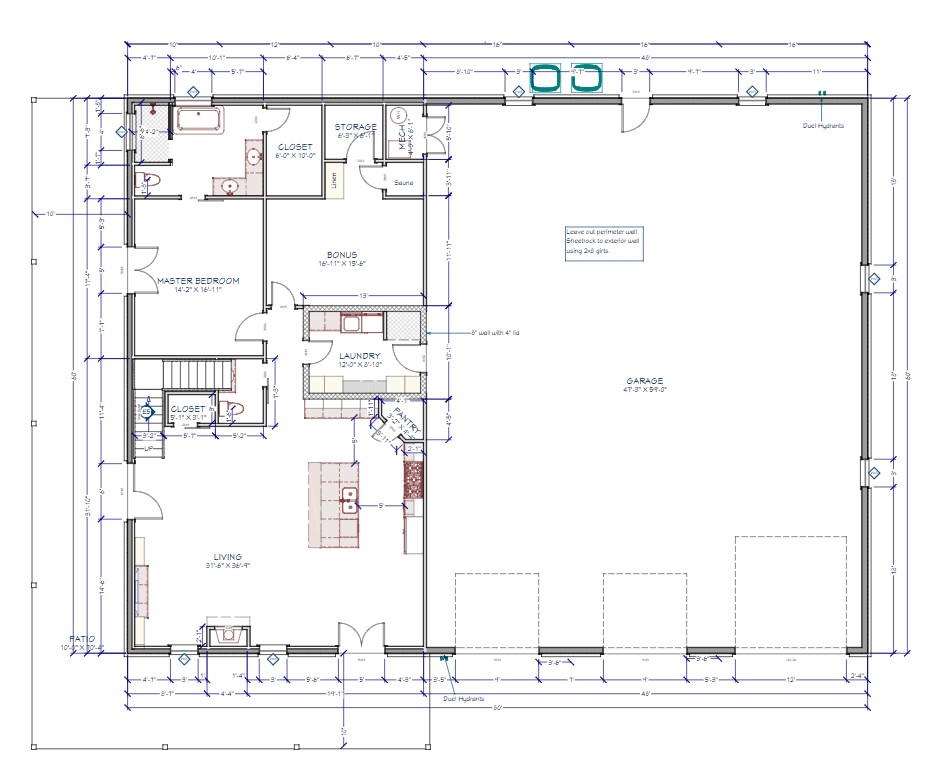
Upper Level Layout
Beyond your main level layout, you can add a second floor within the same footprint. It will also require a section for stairs and a separate layout using a mezzanine system to provide the necessary support and strength.
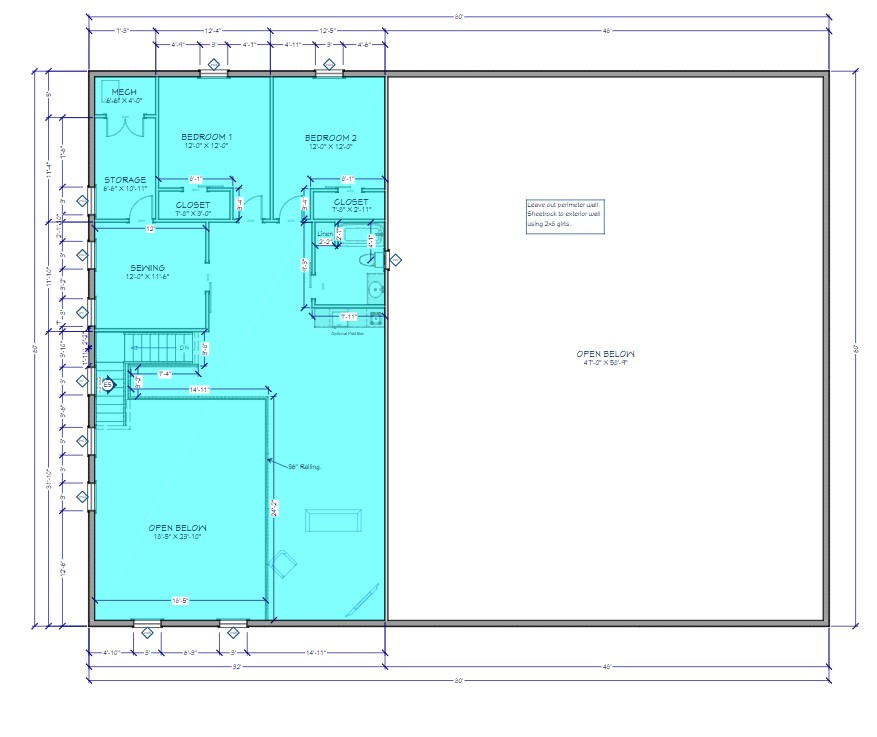
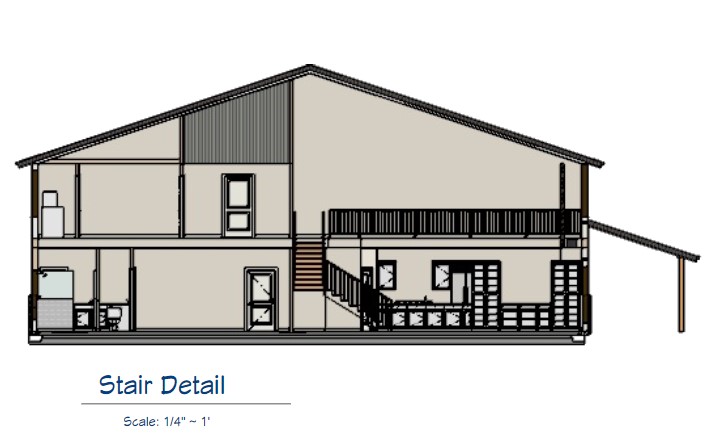
Basic Electrical Plans
Your architectural design plans need to include a basic electrical plan for all outlets so they can be incorporated in your walls before installation. Your electrician will need a copy of your architectural plans with the engineered drawings in order to install the proper AMPs per room that comply with modern code in your jurisdiction.
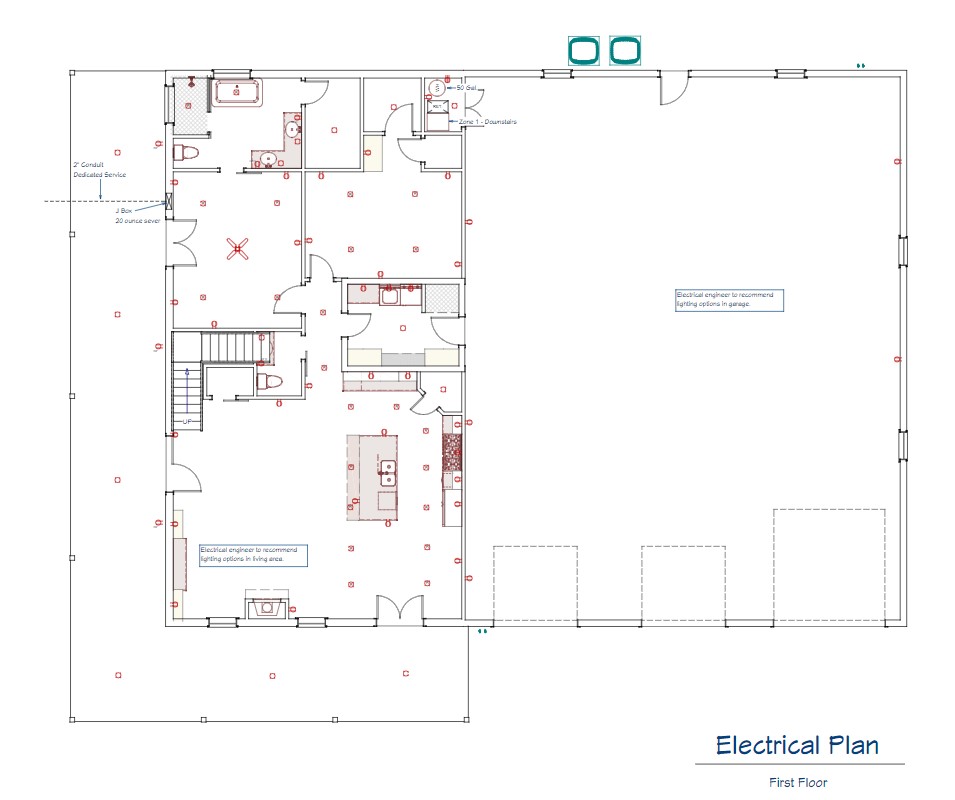
3D Visualization
With so much demand for Steel Barndominiums, Worldwide has partnered with a seasoned home designer that has over 30 years of experience in architectural design and 3D renderings that provide a realistic view of your new home. Greg James is based in Edmond, Oklahoma and provides extensive knowledge of the home building process and architectural renderings for your barndominium project.
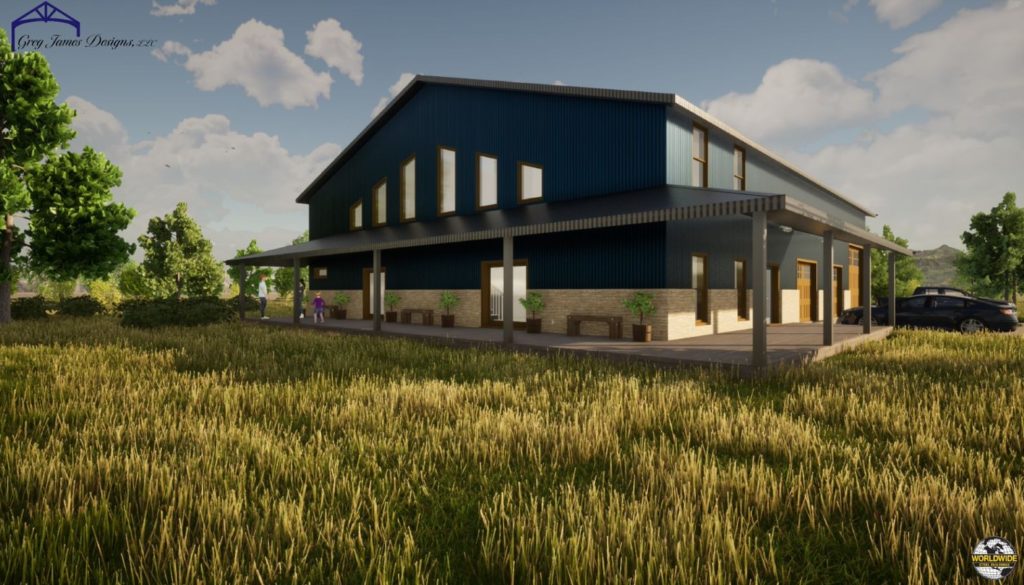

Our building design experts are available to answer any questions you may have about your building project. Call us at 800-825-0316 or contact us for more information.