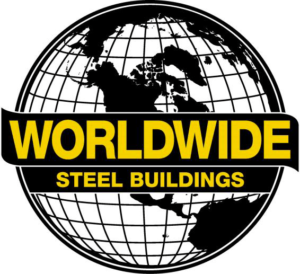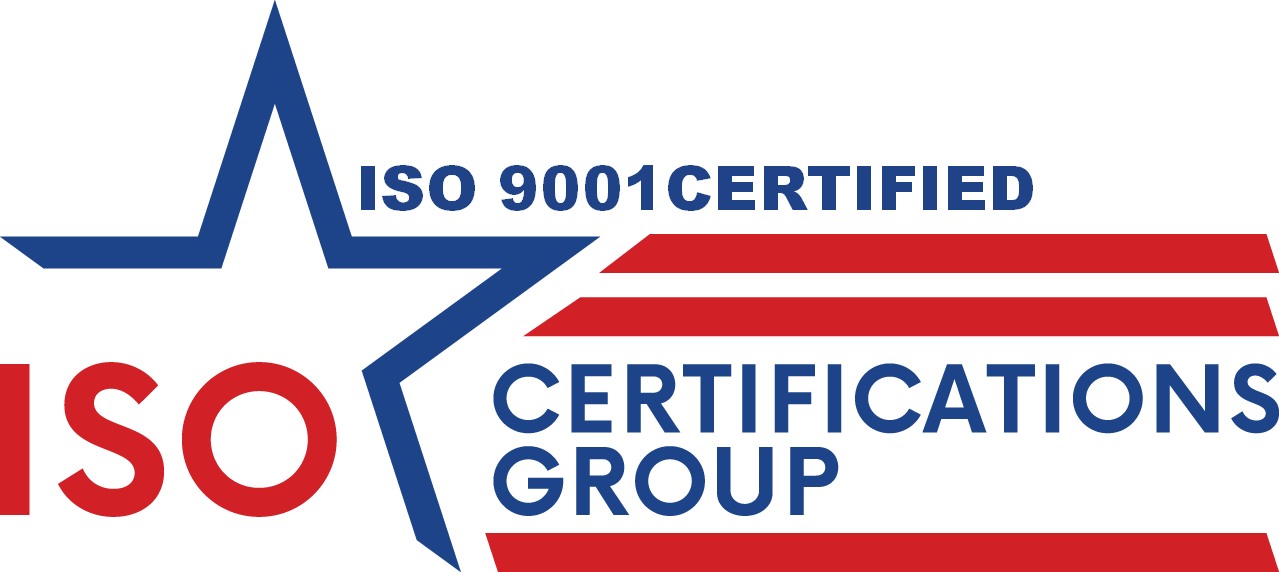Airpark Hangar
Ryan Paul’s Experience at Mulberry Hill in Stillwater, OK
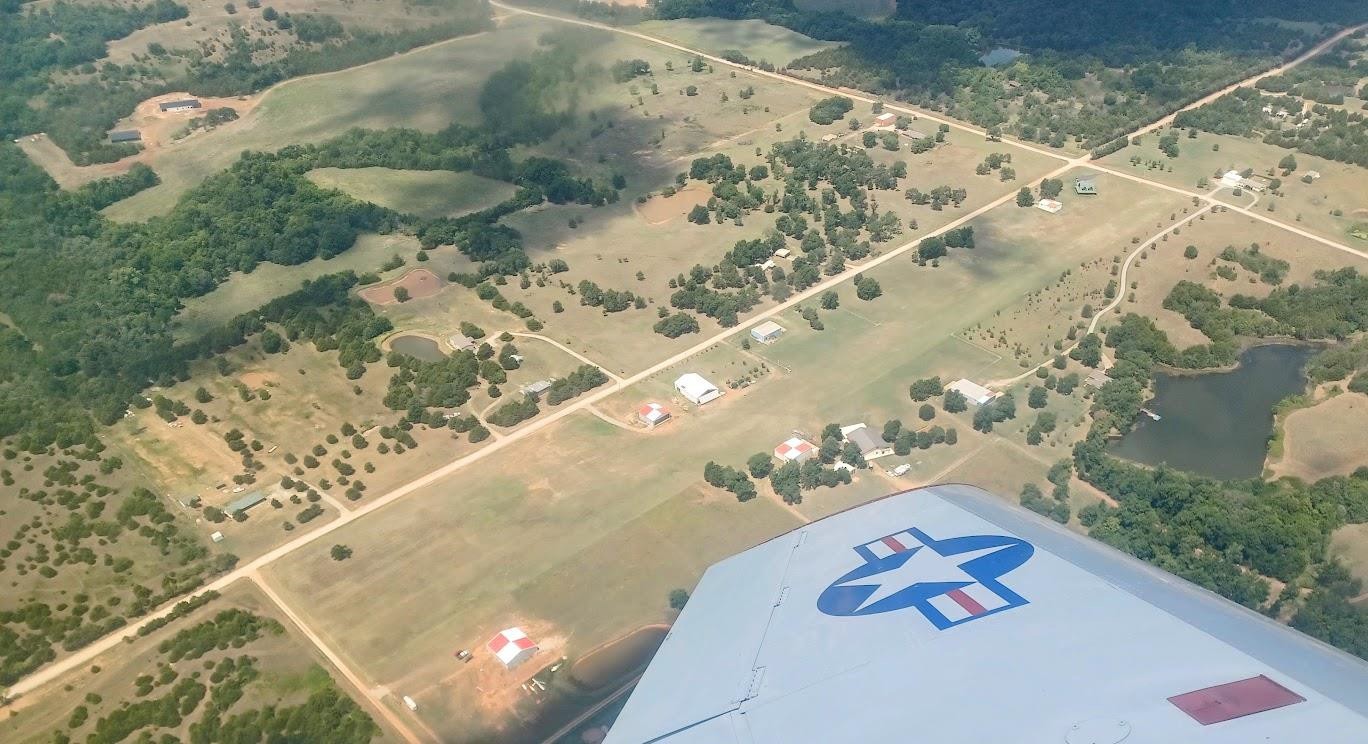
“Worldwide Steel Buildings was determined to be the best value, and the company was definitely the easiest of the vendors to work with – John generated the quote in just a few hours.” ~Ryan
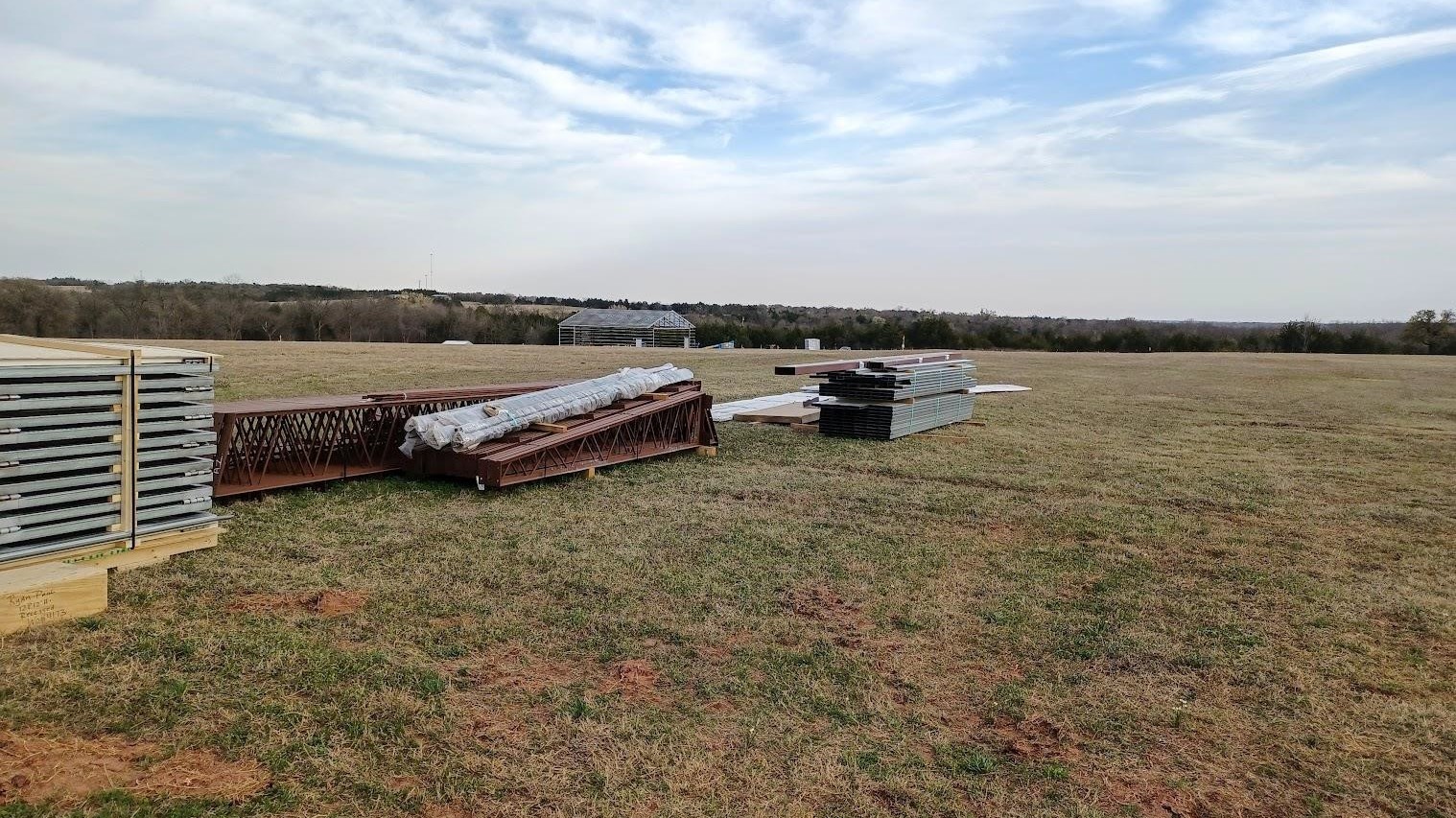
Ryan’s Foundation Needs
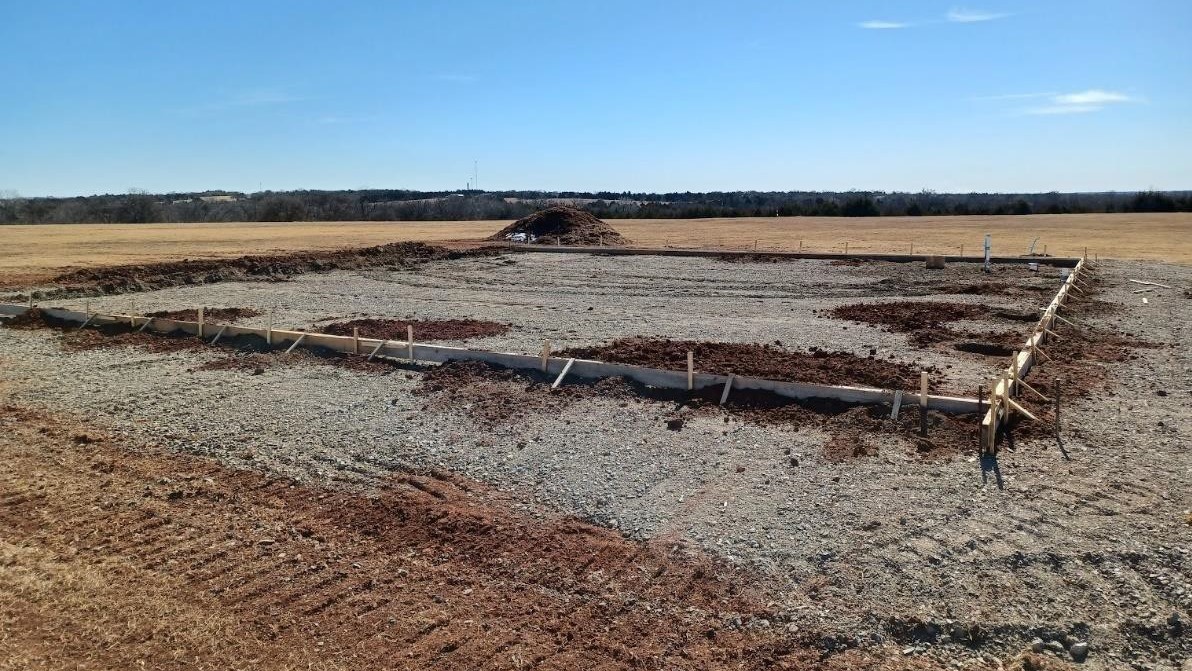
“The concrete work was complicated by the hangar door, which needed a track installed level with the concrete. The door company calls for digging a trench out under the track, which extends below the frost line to prevent any movement. We dug it out to about 3 ½ feet, when we dug the piers under all the truss attach points and vertical supports for the rear end wall.” ~Ryan
Hangar Door Track
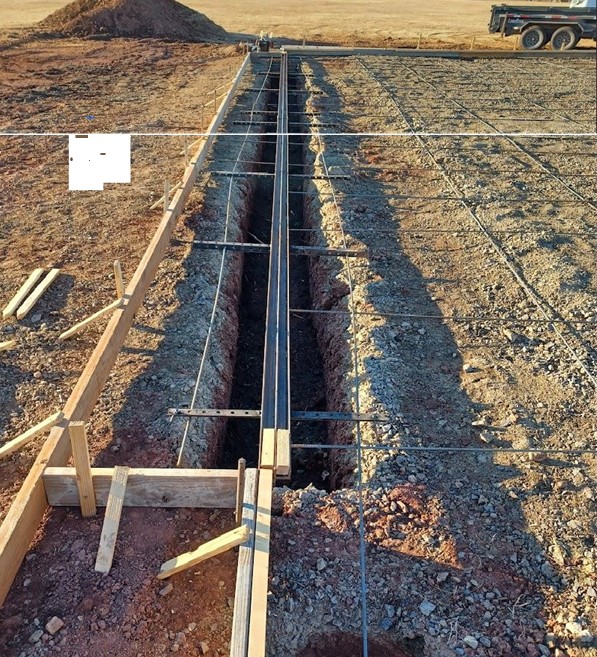
“The door manufacturer specifies the track location relative to the front-end wall building line, so we added forms and measured the track location accordingly. Surprisingly tight tolerances are specified for the track location, at +/- ¼ inch! Not much room for error on such a large building.” ~Ryan
Concrete Work
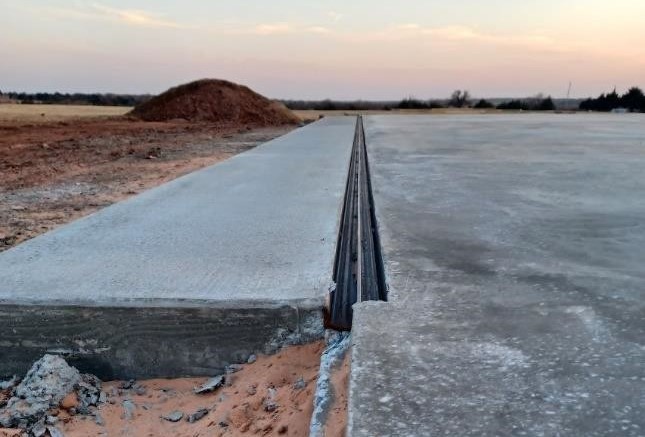
“Spade Construction, a local metal building contractor in Stillwater, OK, handled the layout, coordinated the concrete work, and erected the building. And I have to give credit – When I measured to the track location, I think they nailed the tolerance.” ~Ryan
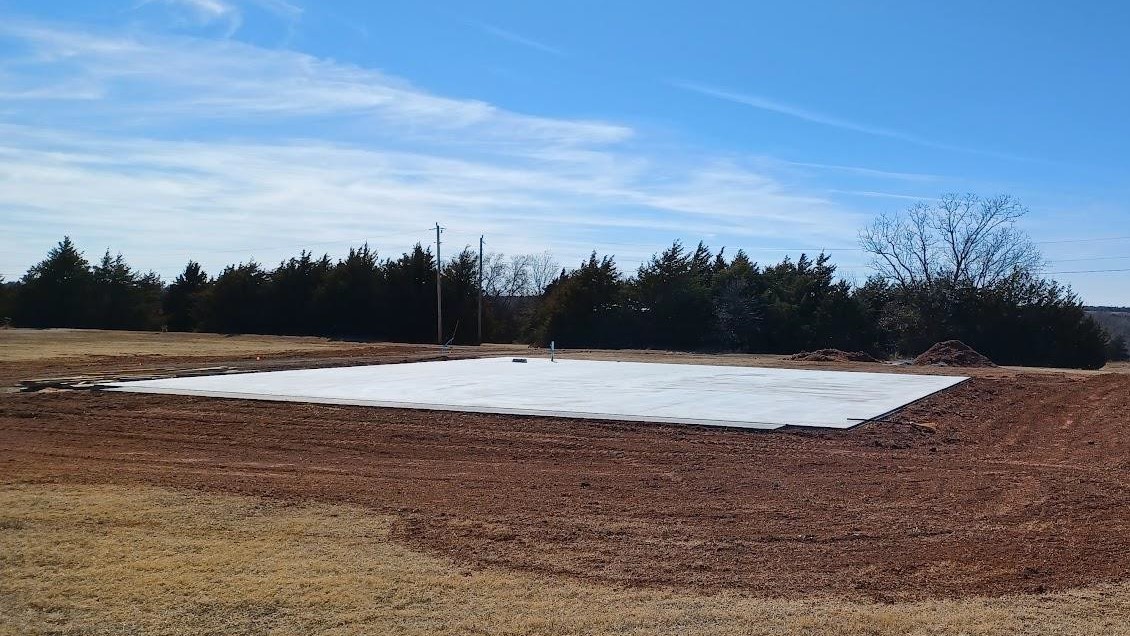
Steel Framework
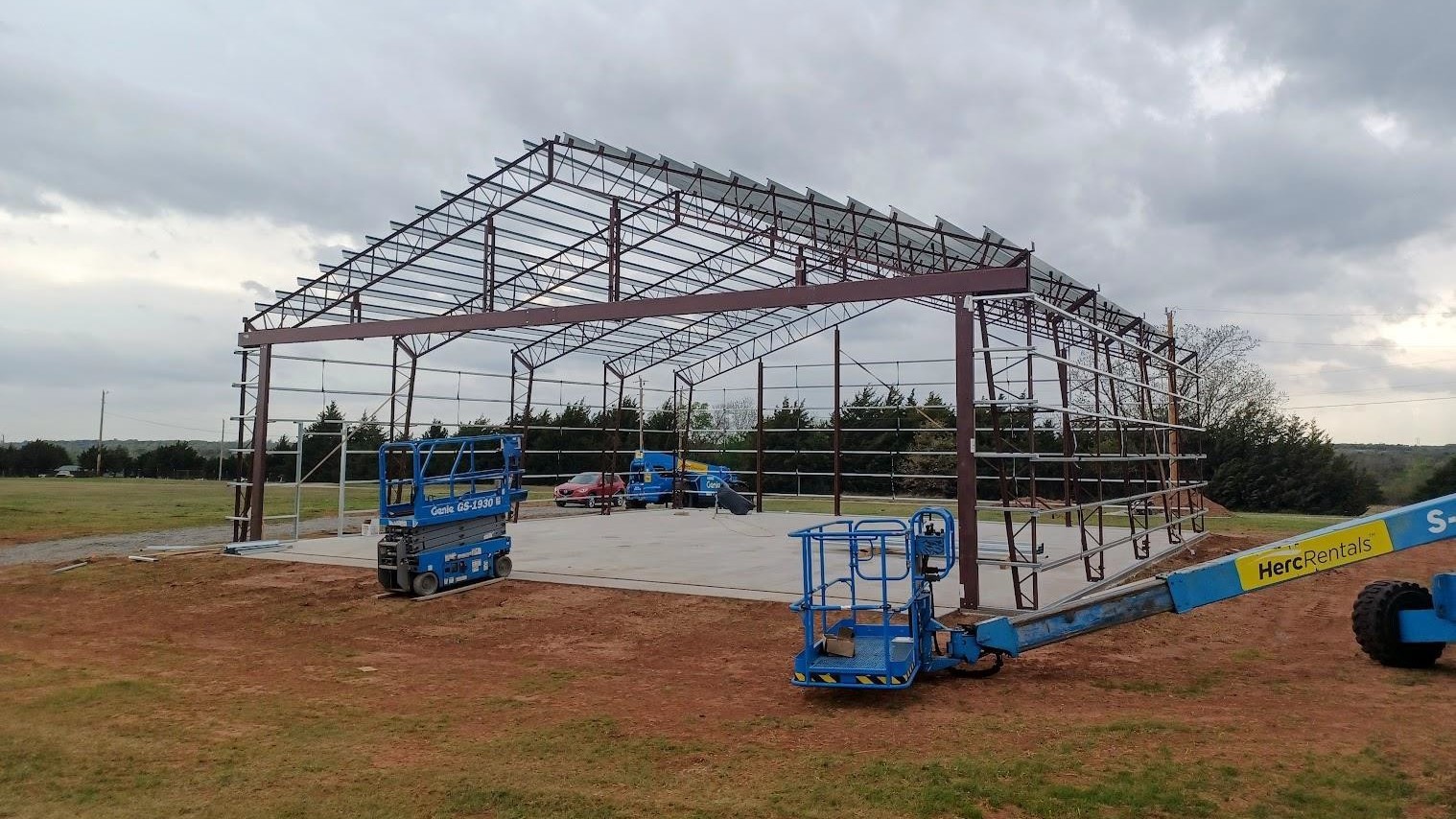
Using a lift for this aspect of the build makes the job much easier.
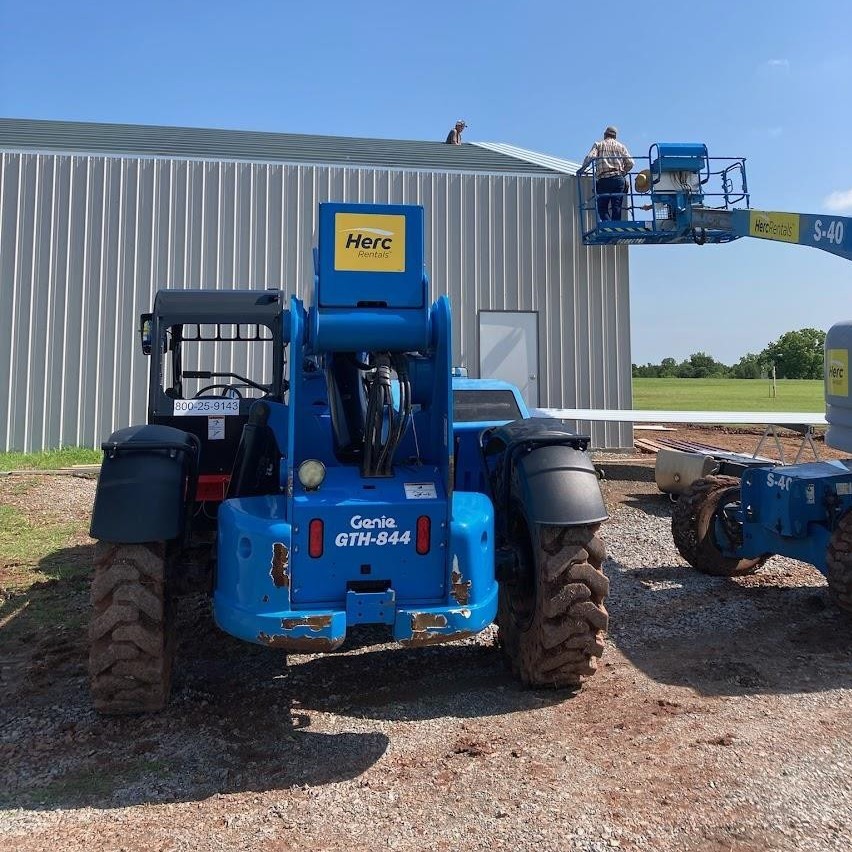
Exterior
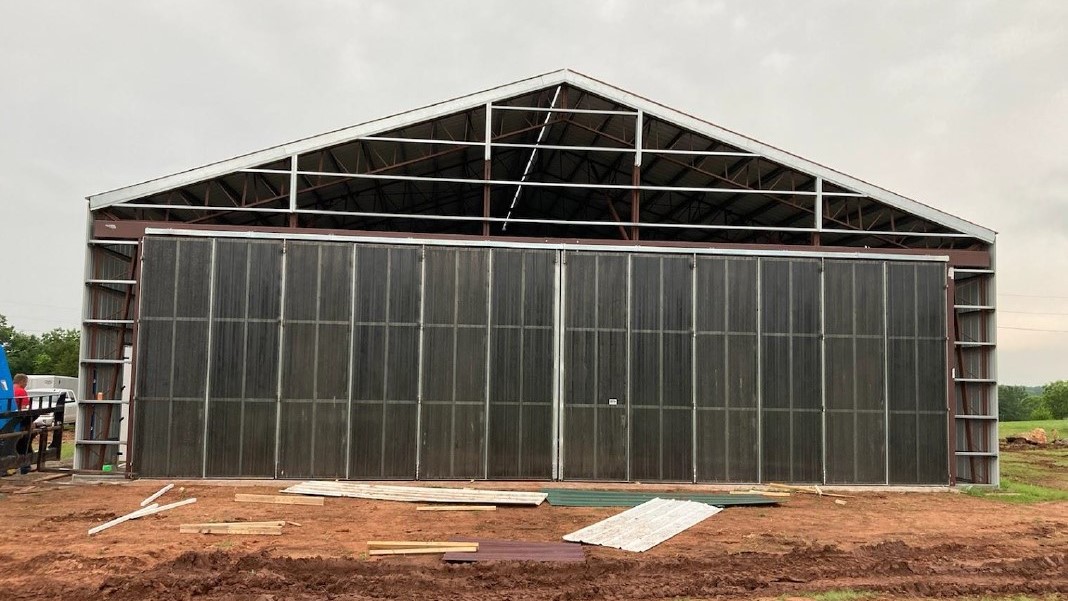
Interior
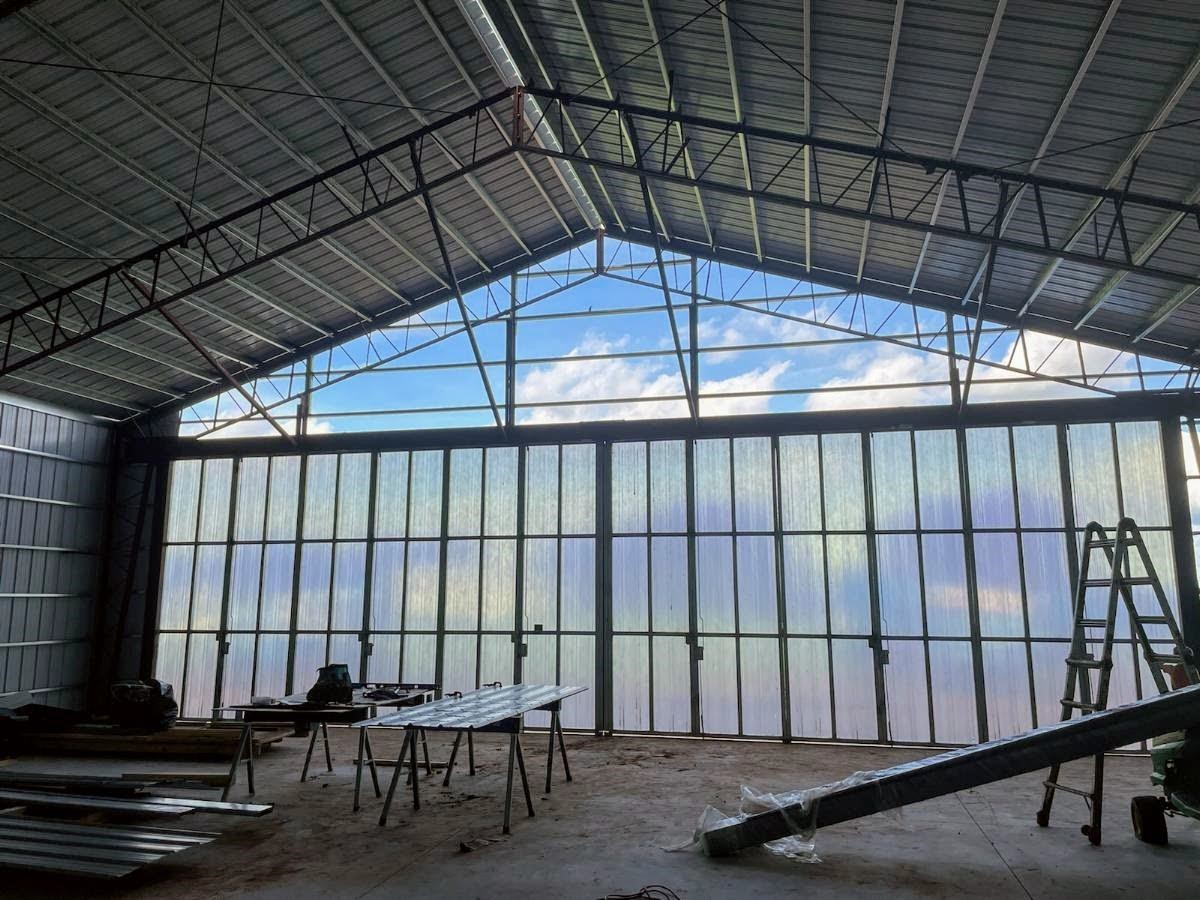
Finished Project
“Here is my hangar. It is a 48 x 48 footprint, with 14 ft walls. The main feature is the 42 ft wide Horton Stack Door, and I added gutters sourced locally.” ~Ryan
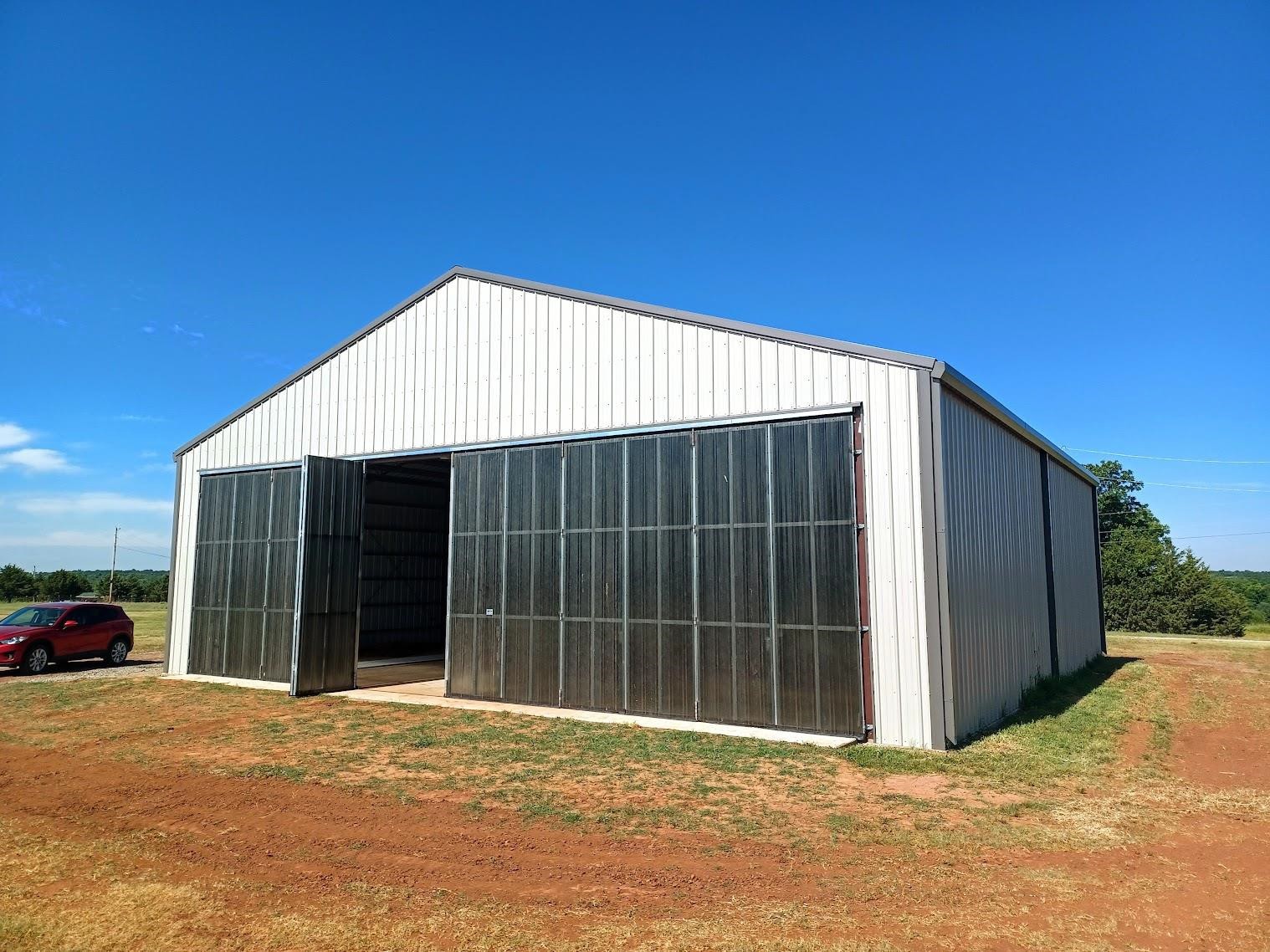
Our building design experts are available to answer any questions you may have about your aircraft hangar project.
Call us at # 800-825-0316
or visit us online at WorldwideSteelBuildings.com
for more information.
