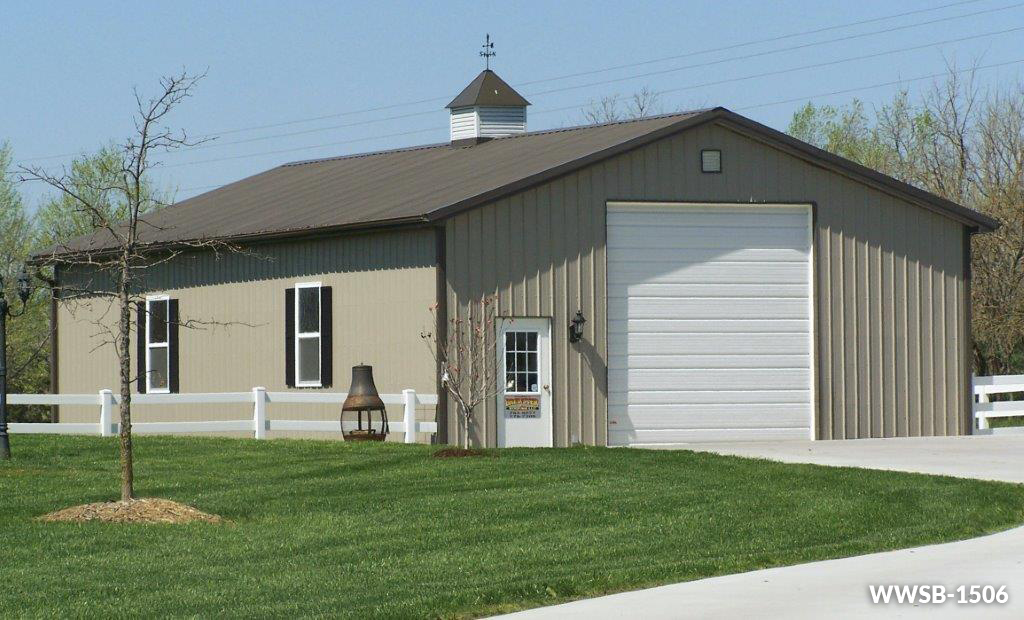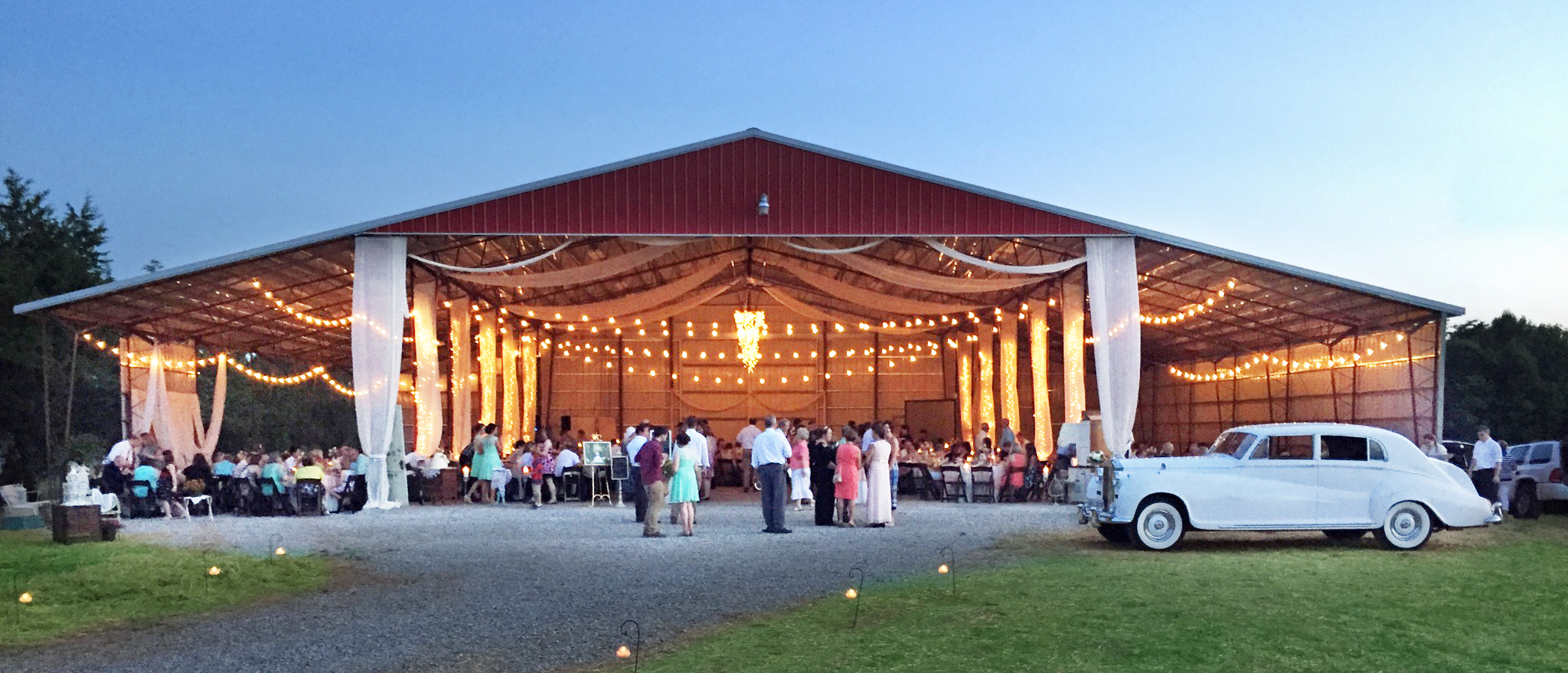« Blog Home
The Differences Between Open Web Truss & Rigid Frame Steel Buildings
As you sort through our wide variety of metal building options, you may become overwhelmed with the many options we offer. However, there’s no need to worry! You don’t have to get a civil engineering or structural engineering degree to successfully design and build a structure that stands up to whatever gets thrown at it, from heavy use to high wind loads and snow loads. The experts at Worldwide Steel Buildings can help you from start to finish to make sure you get exactly what you’re looking for in a steel building.
Still, most of our customers like to understand exactly what they’re buying and building. One of the most common questions we get from our customers is about the structural design types available in our building kits, and the frame elements that each is composed of. Specifically, about how to choose a truss design. What are the differences between open web truss and rigid frame steel buildings? How do you decide which roof trusses are right for which type of structure? The answer is different for each customer, but to start, you’ll want to consider the following:
- The use of the building
- Size of the project
- Location of the building
- Weather conditions
- Budget
With those items in mind, let’s take a closer look at these two primary types of truss structure (open web truss and rigid frame) available in our steel buildings to help make your decision clearer.
What Is an Open Web Truss Steel Building?

There are multiple types of truss, and Worldwide Steel Buildings primarily uses an open web steel truss. These are roof framing systems composed of hollow steel truss members which are connected by pin joints. They are plane truss systems, which means all the web members and nodes lie on a two-dimensional plane (opposed to a space truss system, which is three-dimensional).
Our open web truss frame systems are ideal for clear spans up to 225 feet, which makes them a great option for commercial applications. Further, the gambrel truss option provides the look of an agricultural building or barn. Open web truss buildings are good choices for buildings regularly occupied by customers or employees. For instance, buildings being used as:
- Retail stores
- Warehouses
- Sports facilities
- Aircraft hangars
Additionally, we have several designs of trusses and all of them allow installation of insulation, HVAC systems, sprinkler systems, sliding or overhead doors, skylight panels, and many other custom add-ons.
Our open truss building designs don’t require heavy equipment to install the trusses, but don’t be fooled by the easy assembly. This structure is developed and built to your local wind and snow building codes so that they can last through anything. They are made of 100% American steel and pre-punched and pre-welded before delivery.

What Is a Rigid Frame Steel Building?
The rigid frame structure is also made of 100% American steel. It allows for the maximum use of open space for storage and mobility due to the large distances possible between structural elements. This style of building is a good choice for:
- Warehouses
- Manufacturing space
- Churches
- Agricultural storage for large equipment
Like the open truss building, our rigid frame building is perfect for the DIY project or contractor. The pieces come pre-drilled, pre-welded, and with an easy-to-read, step-by-step instruction manual.
Both our open truss and rigid frame building systems undergo structural analysis, are incredibly durable and able to handle the internal forces and external forces that will act on your steel structure. Regardless of the style, we can design a building for your specific needs. We used MBS design software, and all of our buildings are made in an AISC-MB manufacturing facility. Everything from our raw materials to our manufacturing process is monitored by a third-party to ensure the highest level of quality control, which translates into a simple, straightforward steel building assembly process for you.
Which One Should You Choose?
If you’re still unclear which type of steel building is right for your project, the best way to get some clarity is to consult the experts at Worldwide Steel Buildings. We work with our valued customers tirelessly in order to determine exactly what they need in a steel building.
Get in front of increasing material costs by reserving your metal building today! Give our experts a call at (800) 825-0316 or contact us online and tell us about your project. You can also design your steel building online with our 3D Building Designer by clicking the image below.
