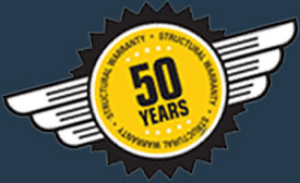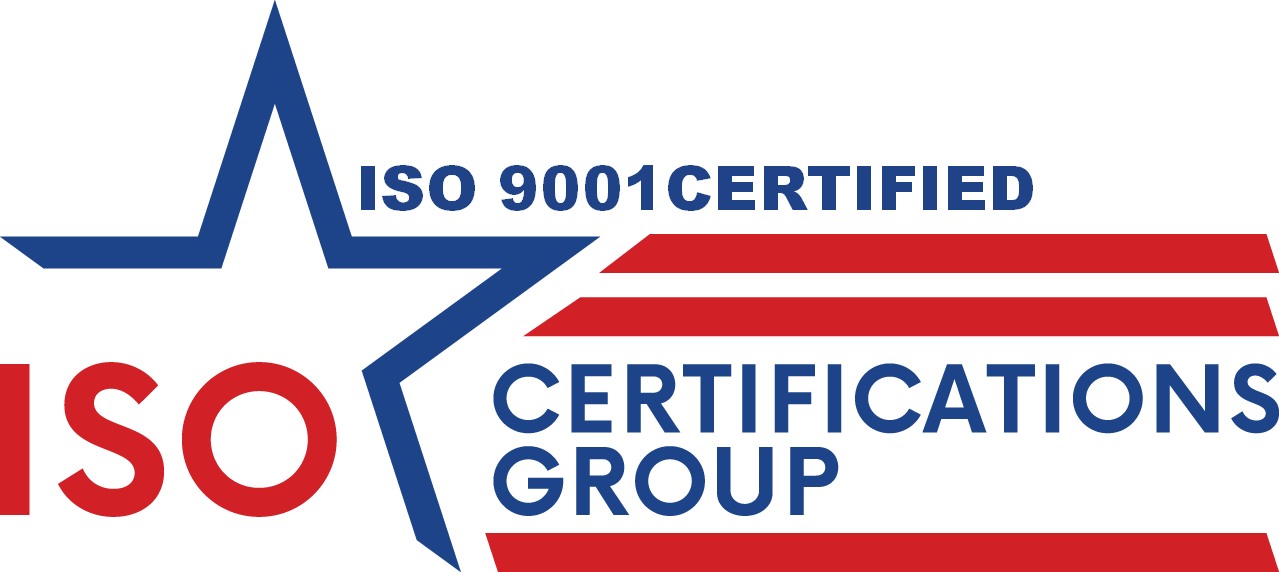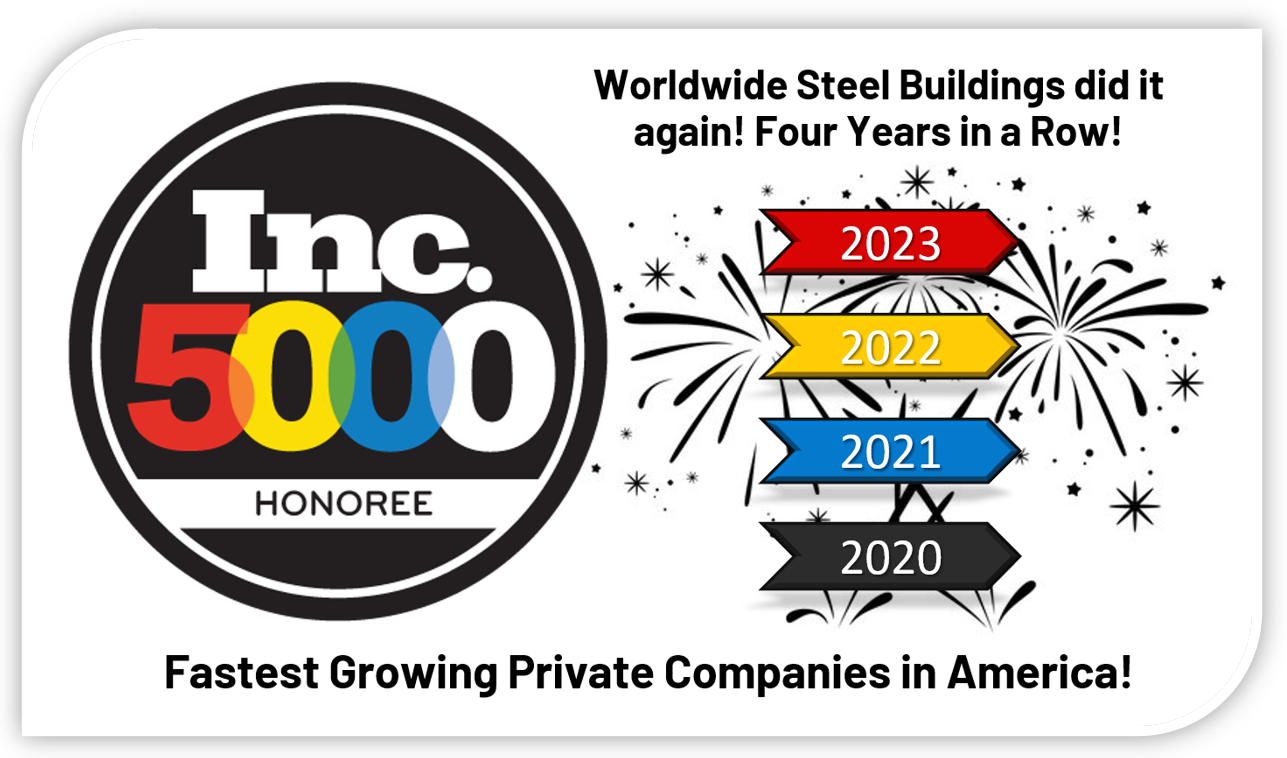Category Archives: Uncategorized
More than Metal: The Sky’s the Limit for Metal Building Ideas
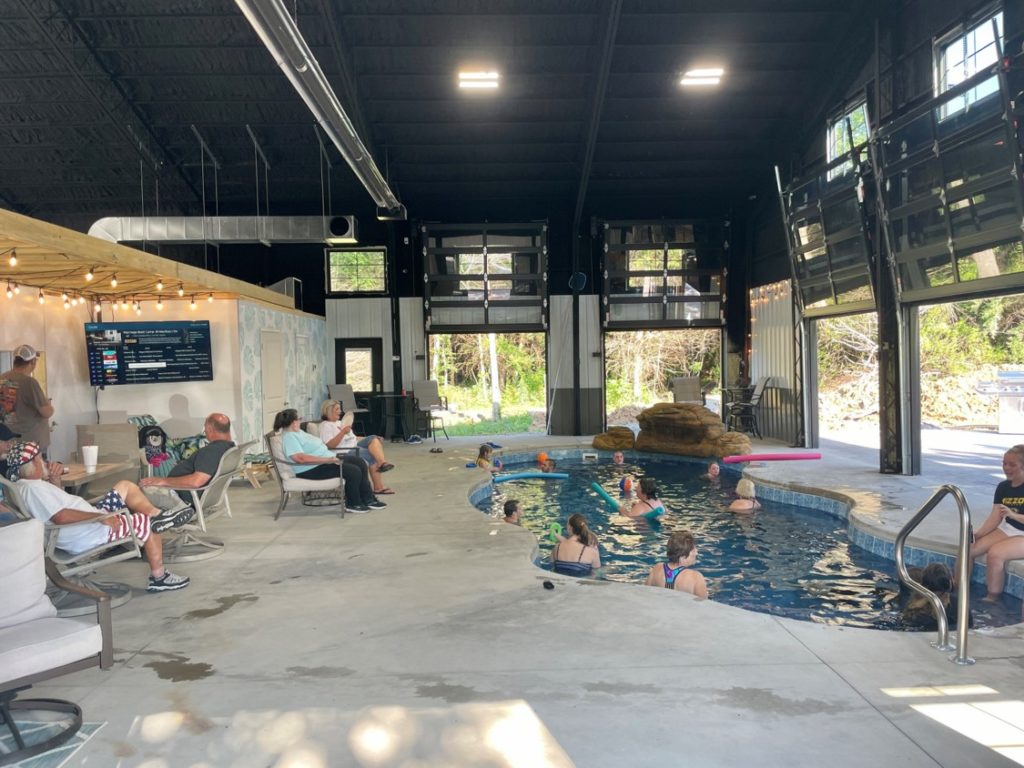
Metal buildings, known for being strong and durable, are now more than just practical in today’s world. No longer just for storage or basic shelter, today’s metal buildings are a testament to the ingenuity of metal building design, blending high-quality building materials with versatility in both layout and function. They offer an array of customization options, from prefabricated layouts to DIY metal building kits, catering to specific needs. This guide explores the vast world of metal building ideas, highlighting their potential to meet a variety of purposes while maintaining their hallmark low-maintenance and DIY-friendly nature.
Metal Building Ideas and Types
The concept of metal buildings has evolved dramatically. Today’s steel structures are used for many things, from simple storage sheds to big riding arenas and steel barns. They are not just useful but also look great. The versatility of these building types includes cozy metal homes, trendy barndominiums, spacious horse barns, robust aircraft hangars, and even steel garages, each reflecting a unique blend of design ideas and functional excellence. Whether it’s a church, a recreational center, or a state-of-the-art commercial metal building, the adaptability of these structures makes them a smart choice for various applications.
Metal Homes
Metal building homes are revolutionizing residential metal living spaces. They offer the ultimate combination of durability, energy efficiency, and low maintenance, negating common household issues like pest control or fire hazards. Customizable with various floor plans and design ideas, metal homes are a testament to modern home design and functionality.
Barndominiums
Barndominiums epitomize versatility, blending living spaces with functional areas like workshops or garages. These steel structures cater to those who desire a unique living arrangement, offering a perfect blend of style and practicality, making them an ideal choice for a modern man cave or auto shop.
Horse Arenas
Metal horse arenas provide vast, unobstructed spaces ideal for equestrian activities. With the ability to support clear spans up to 225 feet, these arenas, often referred to as riding arenas, ensure a safe and comfortable environment for horses and riders, regardless of weather conditions outside.
Airplane Hangars
Metal airplane hangars, a specific type of aircraft hangars, are known for their strength and variety of door options, accommodating different wingspans. They offer optimal protection against natural and other forms of damage, making them a reliable choice for aircraft storage.
Churches and Recreation Centers
Metal buildings serve as excellent venues for churches and recreation centers. They can be constructed to accommodate large groups and are easily expandable. The natural climate control features of metal buildings make them comfortable year-round, fulfilling specific needs of such community spaces.
Greenhouses
Metal greenhouses provide a controlled and sustainable environment for both hydroponic and traditional gardening. Customizable to various sizes and specifications, they are ideal for backyard hobbyists and commercial producers alike, exemplifying the energy-efficient and versatile nature of steel structures.
She Sheds
She Sheds made from metal offer a unique personal space for relaxation, creativity, or entertainment. These structures are customizable, low-maintenance, and a perfect addition for those seeking a private escape within their property.
Garages
Whether you’re looking for a single car garage or a larger steel garage to hold a car collection, a steel garage building offers unmatched strength and resilience to weather conditions. With prefab steel building kits, you can easily customize your door placements and exterior look, ensuring that your metal garage not only meets your specific needs but also enhances your property value.
Workshops
A workshop, whether it’s for woodworking, an auto shop, or just a hobby, provides a safe space and storage for your craft. Metal workshops are not only convenient and safe, but also customizable to match your home or have a standalone design.
Guest Houses
Metal guest houses are an affordable and stylish solution for extra living space. Whether for family members, friends, or as a rental, these steel structures provide comfort, privacy, and can be customized to match the aesthetics of your main residence.
Office
Prefab steel buildings, ideal for office spaces, offer stylish designs with windows, doors, and customizable layouts. Instead of renting office space, a steel office building can be built on your property, providing a comfortable workspace that can be adapted for both small businesses and larger commercial needs.
Commercial Buildings
Metal buildings are a smart choice for commercial spaces, such as warehouses, retail stores, or office buildings. They offer flexibility in design, are cost-effective, and can be scaled to fit the evolving needs of your business.
Customization Options: Tailoring to Your Needs
One of the standout features of modern metal buildings is the extent of customization options available. From size and layout to finer details like windows, doors, and exterior finishes, each building can be tailored to meet specific needs. Prefab steel buildings, in particular, offer an excellent balance between custom design ideas and practicality. They can be adapted into comfortable home offices, expansive workshops, or stylish garages, all while reflecting the owner’s personal style and requirements.
DIY and Low-Maintenance: A Practical Choice
The DIY aspect of metal buildings, including building kits and prefab options, is a significant draw for many. These structures are designed for easy assembly, making them a popular choice for those who prefer a hands-on approach. The low-maintenance nature of steel further adds to their appeal, ensuring they remain a long-lasting and cost-effective solution. This DIY-friendly nature extends to all building types, from small storage sheds to large clearspan buildings.
Building Materials: Durable and Sustainable
The quality of building materials used in metal constructions, particularly steel, offers unmatched durability and resistance to various environmental factors. This resilience makes metal buildings a practical and sustainable choice, capable of withstanding harsh conditions while requiring minimal upkeep.
Versatility in Applications: Meeting Diverse Needs
The adaptability of metal buildings is evident in their wide range of applications. They can serve as secure and stylish guest houses, innovative greenhouses, or spacious venues for gatherings. The ability to design buildings with clear spans of up to 225 feet opens up possibilities for large, unobstructed spaces, suitable for everything from equestrian activities to aircraft storage.
High-Quality and Customer Satisfaction: The Worldwide Steel Promise
At Worldwide Steel, we’re committed to providing high-quality custom metal buildings that meet and exceed customer expectations. Our 50-year warranty is a testament to the trust we place in our products and services. We pride ourselves on excellent customer service, ensuring that each project, regardless of its scale, receives the attention and expertise it deserves.
Whether you’re looking for innovative metal building ideas, seeking practical design solutions, or require a custom metal building that caters to your specific needs, the possibilities are endless. With our focus on quality, versatility, customization, and low-maintenance, metal buildings are not just redefining the standards of modern construction and design, but also offering sustainable, cost-effective, and stylish solutions for every need.
Ready to explore the possibilities for yourself? Contact Worldwide Steel today to start bringing your vision to life. Whether it’s a residential metal home, a versatile workshop, a spacious garage, or an expansive commercial building, our team is here to guide you every step of the way. Let us help you create a space that’s not just built to last, but also tailored perfectly to your lifestyle and needs.
Don’t wait to transform your space with the strength and style of steel. Call us now or get a free quote and begin your journey towards building your dream with Worldwide Steel.
Is Metal Building Insurance Cheaper?
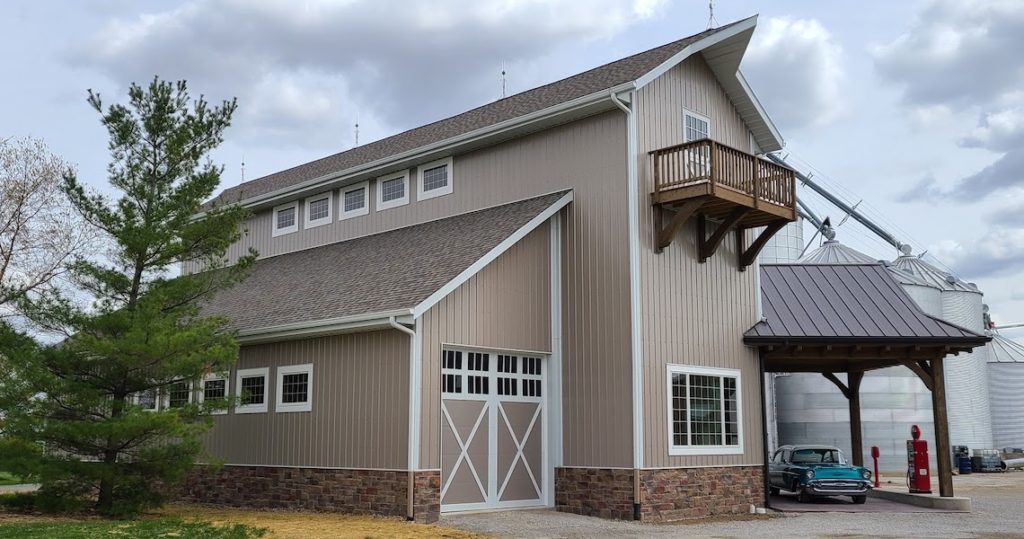
When you’re about to invest in a new building, it’s important to look beyond the build itself. For example, when you’re considering prefab steel building kits, you have to look past the price of the kit itself (which are very cost-effective at Worldwide Steel) to the costs of construction, maintenance, and importantly, the insurance policy. This insurance policy aspect is vital, as it factors into the overall affordability of steel structures.
One area where these benefits combine to be most obvious is in insurance costs. Metal building insurance is an important consideration whether you’re going to use your building for commercial or personal purposes, and insurance prices should be lower than insuring traditional wood-framed construction. This is because the cost of insurance is typically lower for steel structures due to their durability and fire resistance.
There’s a lot that goes into determining insurance rates for different buildings, which are based primarily on the projected replacement cost of the structure. The cost of insurance is influenced by factors such as the building elements (the building materials used in the frame, interior, and exterior walls – both load-bearing and not –, support beams and joists, and roof construction) and fire resistance (the amount of time a passive fire protection system can withstand fire).
Insurance Services Office (ISO), part of Verisk Analytics, has been a leading source of information for property and casualty insurance risk for commercial and personal assets for fifty years. Many US insurance providers use ISO Construction Classifications – which rank buildings by fire resistance – to help determine how much to charge you for insurance coverage on a building. Getting an insurance quote for a steel structure usually falls into a favorable category in this classification.
There are six classifications of fire resistance, from least to most fire resistant:
- Construction class 1: Frame. “Buildings with exterior walls of noncombustible or slow-burning construction with combustible floors and roof or walls and roofs with composite assemblies that include both combustible and noncombustible materials.”
- Construction class 2: Joined Masonry. “Exterior walls are constructed of fire-resistive materials rated at not less than one hour or masonry with combustible floors and roof.”
- Construction class 3: Noncombustible. “Exterior walls, floors, and roof are constructed of noncombustible or slow-burning materials or are supported by noncombustible or slow-burning supports.”
- Construction Class 4: Masonry Noncombustible. “Exterior walls of fire resistive construction rated at not less than one hour or masonry not less than four inches thick, with noncombustible or slow-burning floors and roof.”
- Construction Class 5: Modified Fire Resistive. “Exterior walls, floors, and roof constructed of materials described in Construction Class 6 Fire Resistive but there are deficiencies in thickness and a fire resistance rating of less than two hours but not less than one hour.”
- Construction Class 6: Fire-Resistive. “Solid masonry walls not less than four inches thick or hollow masonry walls not less than eight inches thick or assemblies with fire resistance rating of not less than two hours. The floor and roof assemblies have a fire resistance rating of not less than two hours. Horizontal and vertical load bearing, protected metal supports with a fire resistance rating of not less than two hours. Includes pre-stressed or post-tensioned concrete units.”
According to the ISO, almost all prefab steel buildings fall into Class 3 based on their slow-burning nature. This classification not only affects the property insurance aspects but also often leads to more favorable insurance quotes for steel structures compared to traditional constructions.
While it’s possible to build more fire-resistant buildings, it’s also cost-prohibitive and impractical for most people considering a metal building kit in the first place. Not many people in the market for a metal home, barndominium, or steel building for a small business are interested in constructing a building with a four-inch-thick masonry floor or eight-inch hollow masonry walls.
Moreover, the difference between insurance rates for Class 3 buildings and Class 4-6 buildings usually isn’t large enough to justify the added cost of materials, construction, maintenance, and so on. Thus, the overall cost of insurance remains a strong advantage for metal buildings.
If your metal building is less than 15 thousand square feet, the rate you’re charged to insure it will be based on these classifications. In some circumstances, you may be able to further lower your insurance costs by adding active fire-resistance elements (like a sprinkler system) to your building. This can influence your insurance quote positively. If you’re constructing a building larger than 15 thousand square feet, most insurance companies will take additional factors under consideration as well, like losses aggregated by your state, region, and building type, and the actual value of your building.
For example, if you’re building a metal airplane hangar in a part of the country that regularly sees earthquakes, tornados, or hurricanes, insurance companies will take the possibility of natural disaster into account. But even in these cases, steel buildings are cheaper to insure than traditional construction. After all, wood-frame buildings in the same area would get hit by the same hypothetical natural disaster … and would be much more likely to incur damage. The fact that steel buildings are resistant not only to fire but to earthquakes, water damage, and high wind make them very attractive to insurance providers (not to mention homeowners).
Because Worldwide Steel metal building kits go up much more quickly than any traditional construction project, they’re appealing from the get-go. Add in the lower building costs, customization options, and the lower costs over the life of the building – including insurance premiums – metal buildings keep looking better and better.
Ready to start talking about a metal building of your own? Give our team a call at 1-800-825-0316.
The Pros and Cons of Steel and Wood Buildings
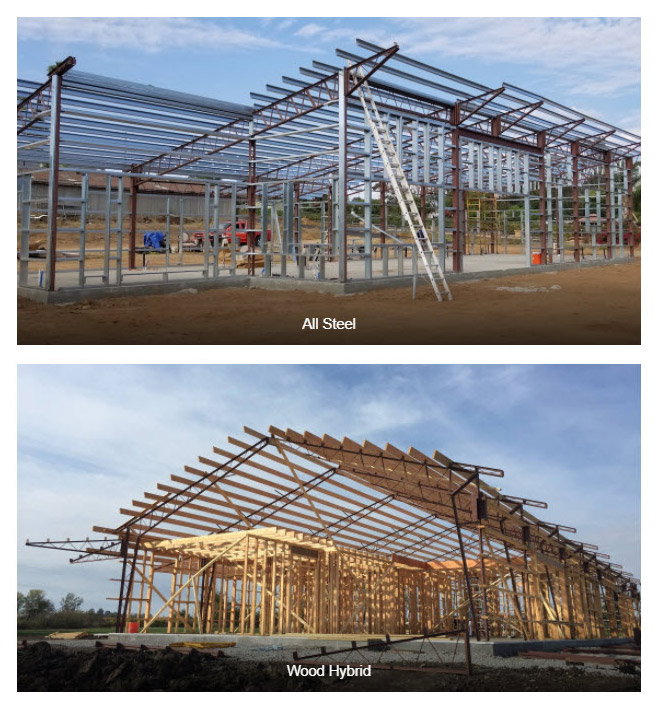
The number of people getting in touch with Worldwide Steel experts because they’re interested in a metal building for residential use (like a metal home, residential garage, barndominium or even personal storage building) is on the rise. And if you’re reading this, you’re probably considering the same thing yourself.
It’s not unusual to see metal building framing in commercial buildings or personal buildings designed for, say, outdoor use or heavy machinery storage. That’s where we all expect to see steel structures. But in residential construction, traditional wood framing still reigns supreme.
The Benefits of Using Steel and Wood
Despite the obvious benefits of steel building materials (including but definitely not limited to: shorter construction and finishing time, structural strength, fire resistant, lower labor costs, lower material costs (especially at the moment), energy efficiency, durability against high winds and snow loads, immunity to termites and lower upkeep and maintenance over the life of the building), many potential builders shy away from it in favor of wood buildings. While wood framing construction materials are heavier, making it potentially more durable in some situations (although we would argue that’s a misconception as well), the cost-effectiveness, durability and almost nonexistent barrier to entry of using steel frame construction are enough to outweigh the benefits of wood framing.
Here’s where wooden buildings still shine: aesthetics. Even for prefab metal building enthusiasts like us, we understand that most people still consider a traditional wooden structure more attractive than one made of steel. So if you’re intrigued with the benefits of a pre-engineered steel building kit, but can’t get your mind off how beautiful a wood structure would look (or if you’re looking to build in an area with strict building regulations), we suggest you consider a third building type: a hybrid steel and wood building.
A hybrid steel and wood building combines all the benefits and longevity of metal trusses with all the coziness and hominess of a wood frame building.
When you add secondary wood framing to the interior and/or exterior of your Worldwide steel building, you’re combining the best of steel with the best of wood for a structure that’s easy to erect, stands up against pests and the elements, and is less susceptible to many long-term deterioration issues. With wood construction incorporated in the secondary framing, you can turn a simple metal frame kit into whatever interior configuration you choose, and can often overcome HOA or municipality building restrictions with wood exterior siding. This means truly endless configurations, floor plan options and finishes, so your Worldwide Steel building kit becomes even more customizable (we know, hard to believe).
Sounds perfect, right? In many cases, depending on your priorities, your budget and your timeline, yes.
A steel frame at the heart of your hybrid construction still means you’re reducing your building cost and optimizing your longevity and durability. You would need to purchase, construct, prime and paint even more wood if you chose the traditional route, and you wouldn’t get any of the benefits of steel.
A high-quality hybrid approach also means easier customization in the future. If you wanted to add a wing to your building ten years in the future, you could do so with an additional metal building component without worrying as much about the difficulties of expansion.
Call Worldwide Steel For All Of Your Steel Building Needs
Here at Worldwide Steel, we predict a continued rise in steel for residential buildings, but we recognize that change doesn’t happen overnight. In the meantime, to appeal to both design-conscious builders and the rules of building organizations, we urge you to consider the benefits of taking a hybrid approach and incorporating both steel and wood in your project.
If you have questions (and you probably will – our most conscientious customers ask many), please don’t hesitate to reach out. Our experts are as passionate about your building plans as you are, and look forward to talking through the possibilities for your new building project. They can even show you some examples of recently completed hybrid projects so you can picture your options.
Let’s get started with a free quote! Give us a call at 1-800-825-0316 to learn more about steel construction projects, our building systems, and the 50-year structural warranties offered on all our building kits.
All About Metal Airplane Hangars
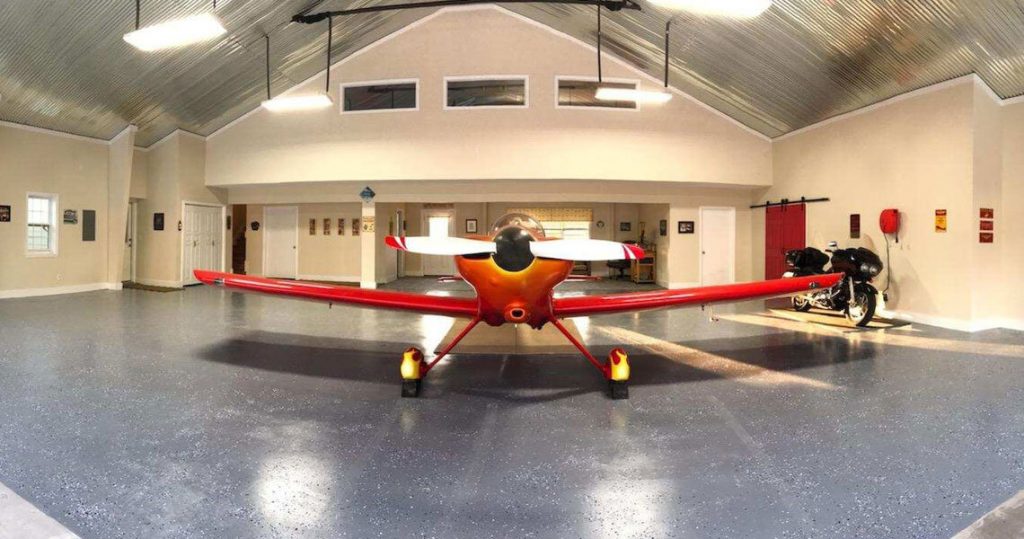
If the time has come that you’re thinking about building your own metal airplane hangar, you probably aren’t new to aviation.
Most hobbyists begin by renting space at a local hangar. But eventually, aviation becomes a lifestyle. While renting is cost effective for a while, it comes along with its own challenges and inconveniences. You don’t get to choose where your aircraft is located, you can’t control the climate inside the hangar, and sometimes you can’t even come and go as you please.
When the cons of renting an airplane hanger begin to outweigh the pros, or if you’re investing in an expanded aircraft fleet, it starts making a lot more sense to build your own personal metal airplane hangar.
Worldwide Steel Buildings knows how important it is that your aircraft is protected from all the things that could potentially damage it – natural disasters, weather conditions, excess humidity, extreme temperatures, vandalism and more. And our experts know just what it takes to keep your investments safe.
Worldwide Steel is a member of AOPA, so you can trust our commitment to your aircraft as well as your building. Our team has the experience and knowledge to help you design, craft and build the perfect steel aircraft hangar for your needs. Our consultants have worked on all types of hangars, from single aircraft storage and t-hangars, including a hangar that houses the helicopters for a St. Louis Children’s hospital, and our customers have never experienced aircraft damage due to steel building failure.
When you work with us, you get the ease of a metal building kit with the power of customization that is anything but off-the-shelf. Whether you’re housing commercial airplanes, a personal prop plane, helicopters, gliders or any other type of large vehicle, a Worldwide Steel building kit can accommodate your needs.
Because there’s no middleman when you work with Worldwide Steel, you can design everything to spec. We recommend bifold doors for aircraft hangars, but if you want something different? We can do that. Want to add office space to your hangar? We can do that too. You can add plumbing, electricity, even a tarmac.
You can check out just a few of the aircraft hangar projects we’ve worked on recently to get a feel for your options. Check out the variation in size, color, use, location, and general aesthetics. These hangars all look so different, but fundamentally, they’re built from the same strong, energy-efficient, precisely manufactured building kits.
At Worldwide Steel, you get to design the hangar of your dreams (really – you can get started right now with our online 3D building designer) without sacrificing quality or durability. We manufacture all our own steel building parts right here in the midwest, which means the components of your custom-designed hangar are delivered straight from our hands to yours. And we’re so confident in the structural stability of our metal buildings that we offer an industry-leading 50-year warranty on all our metal building kits.
If you want a steel aircraft hangar that’s yours and yours alone, an aircraft hangar that you designed from scratch (with a little reassurance from the experts), an aircraft hangar that can be passed down the generations … then you want Worldwide Steel.
To learn more about designing an aircraft hangar that will fit your needs, and to learn more about the benefits of working with Worldwide Steel Buildings (like our DIY steel building kits and that 50-year structural warranty), give us a call! Reach our experts at (816) 608-8520.
Options for Metal Building Interior Wall Finishing
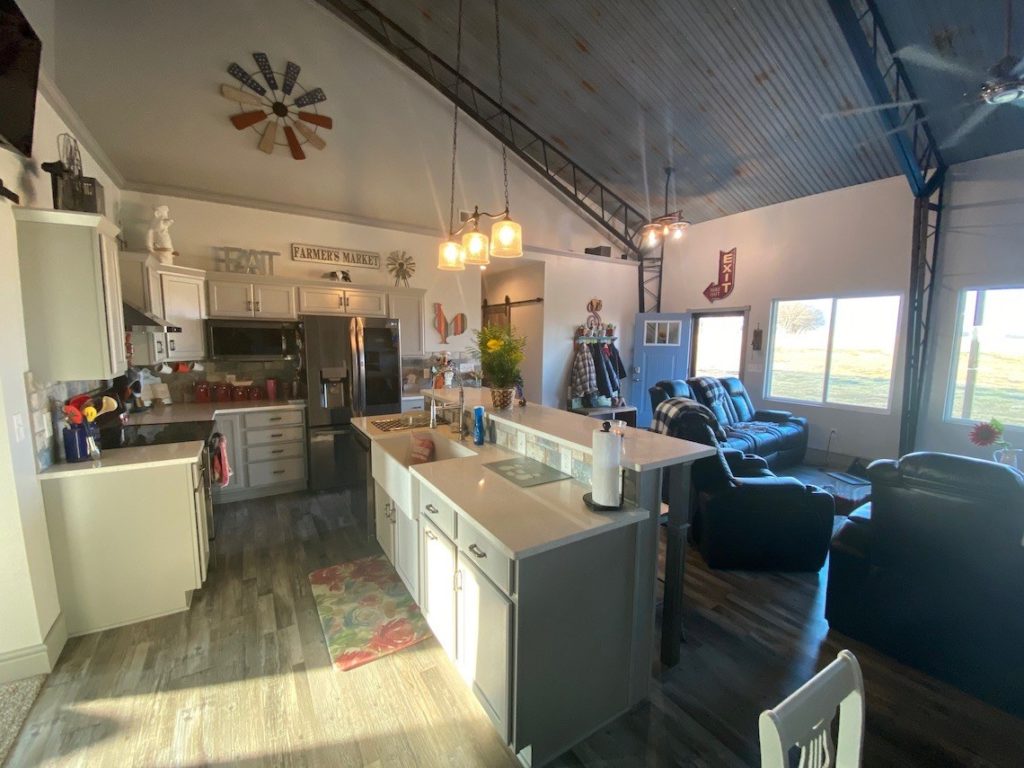
One of the greatest benefits of a Worldwide Steel building is the level of customization we offer for every building project. Many other metal building companies just give buyers four walls of steel framing in predetermined sizes, plus metal sheeting for the walls and roof.
At Worldwide Steel, you’re presented with options from the moment you begin conceptualizing your building design. And each kit comes with the precut pieces and instructions for those interested in a DIY building project to take pride in. From doors, windows and skylights to gutters, eaves and cupolas, you can truly make your building your own.
Outside, this means finishing your steel building with something other than corrugated metal panels – stucco, wood or vinyl siding, cedar shakes, or even brick. Then there are porches, patios, walkways, landscaping and a variety of other elements to add curb appeal.
And for some of our customers, customization stops there — at exterior walls and external appearance. Maybe they’re storing heavy machinery, hay or building a metal garage. In these cases, function comes well before form for a building’s interior. They just need heavy-duty building materials, proper ventilation, some spray foam insulation, and the right size doors. Maybe some plumbing, HVAC systems, electrical wiring, or liner panels if they want a more finished industrial look.
But what about our customers who are interested in outfitting a pole barn home with comfortable living quarters? Those building homes, barndominiums, man caves, small business buildings, rec centers and churches? When people will be spending a lot of time in a building, they want some additional comfort and beauty on top of the durability that’s a given with Worldwide Steel Building kits. Not just metal framing and concrete floors.
Upgrading the Interior Finishing Of Your Metal Building
If you’re in the market for a new building that you’ll spend a lot of time inside, it’s important to consider how you want the interior space to look, feel and operate. Fortunately, when you work with Worldwide Steel, you have options to finish the inside of your steel building just like you would traditional construction.
Add character and coziness to your floor plan by carefully selecting interior finishes that will add to the comfort, looks, privacy and practicality of your new metal building. When it comes to finishing the interior walls of a metal building, the possibilities are nearly endless! From wood framing to wall panels made from reclaimed timber, drywall or shiplap, to wood flooring, shelving and fireplace mantels, and even secondary interior framing with wooden beams. Each option offers unique benefits and aesthetics, catering to different needs and preferences. Here, we explore some of the most popular choices:
- Drywall: A classic and widely used option, drywall is favored for its smooth finish and ease of customization. It can be painted in any color, allowing for complete control over the interior appearance of your metal building. Drywall is also relatively easy to install and provides a certain level of insulation and soundproofing, making it ideal for office spaces, workshops, or living areas within metal structures.
- Metal Panels: For those seeking to maintain the industrial look of their metal building, interior metal panels are a perfect choice. These metal wall panels are incredibly durable and resistant to damage, making them ideal for high-traffic areas or environments that require robust materials. They also offer a seamless look, aligning with the exterior aesthetics of the building, and are easy to clean and maintain.
- Wood Paneling: Wood paneling adds warmth and a natural aesthetic to the interior of a metal building. It’s an excellent choice for creating a cozy, inviting atmosphere, especially in residential or public-facing commercial spaces. The variety of woods and finishes available means you can achieve anything from a rustic cabin feel to a sleek, modern look. However, it’s worth noting that wood paneling requires more maintenance than other options and may not be suitable for very humid environments.
- Vinyl or Fabric Wall Coverings: For those looking to add a decorative touch or specific theme to their metal building, vinyl or fabric wall coverings are ideal. These materials come in a wide range of colors, patterns, and textures, allowing for a high degree of customization. They are also relatively easy to install and replace, giving you the flexibility to update the interior look without major renovations. Additionally, certain types of wall coverings can offer additional insulation and soundproofing benefits.
Anything you could expect to find in a home or office building, you can include in your Worldwide Steel building.
You can purchase many customization options directly from Worldwide Steel to be delivered as part of your building kit. And when you’re looking for metal building finish options beyond what we provide, we don’t leave you to fend for yourself.
In cases where we don’t directly manufacture or supply building finish accessories, we partner with some of the highest-quality finish providers in the midwest. When we recommend another business to our customers, you can be sure we’ve done our due diligence. The product will be quality, the craftsmanship will be quality, and the service will be exceptional.
Case in point: Elmwood Reclaimed Timber. Elmwood brings your visions to life through their reclaimed timber options and custom wood solutions.
Get To Know Elmwood Reclaimed Timber
Whether you want to panel the walls of your man cave with a rustic reclaimed barnwood, add an accent wall of American walnut to your bedroom, add timber beams to the ceilings of your barndominium, or add a warm-yet-corporate finish to your office building with American ash, Elmwood has you covered.
They offer reclaimed wood planks for walls that can help you achieve any design look you’re going for, from “rustic cabin” to “timberchic” and everything in between. Elmwood paneling collections include reclaimed oak, heart pine, elm, Douglas fir, mixed wood, barn wood, American walnut, American white oak, American ash, European white oak and custom options.
We love partnering with Elmwood because we’ve seen how their reclaimed wood paneling can transform a metal building, and because they’re just great people to work with. Just like Worldwide Steel, they offer unbelievable customization options. Whatever you have in mind, they’re ready to help you bring it to life! They’re passionate about their craftsmanship and are always ready to help make your interior and exterior finishes the best they can be. You can check out some of their projects for proof (and for inspiration).
Of course, adding custom interior finishes to your metal building kit will add to the final cost of your metal building. However, that cost will almost always be less than the cost of finishing traditional construction. Plus, even when you add traditional finishes, you still get the benefits of steel – like the resistance to mold, mildew and pests, the ruggedness to stand up to fires, weather and other natural disasters, to name a few.
Think wood paneling is a design trend that was left behind decades ago? Think again — wood-paneled walls are back, and better than ever. Here are some modern wood paneling trends for walls and ceilings in 2023.
Ready to get building? Let’s talk. Call Worldwide Steel at (800) 825-0316 today.
How to Choose a Site Location for Your Steel Building
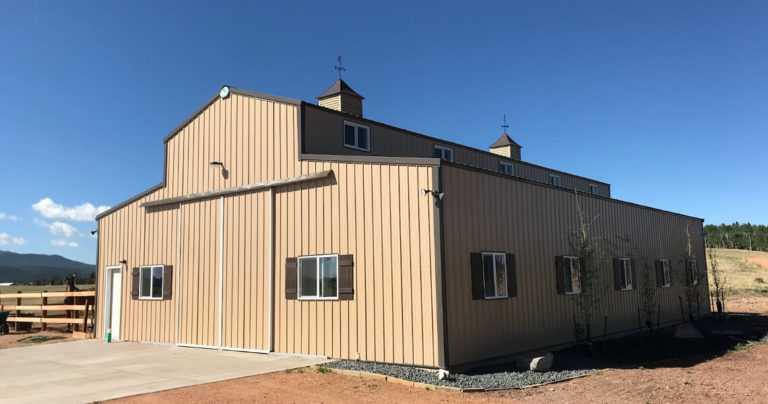
When you’re excited about starting construction on your new metal building, it’s easy to focus primarily on the building itself. The paint colors, the steel frame building materials, the facade, the unlimited potential. After all, Worldwide Steel offers so many options for bringing your construction dreams to life, and our 3D Online Building Designer makes it fun to see how changing the specs of your building could change the way it looks and functions.
But before you get too carried away with designing your dream metal building, you need to know where that building will be located. Whether you’re still looking for land or choosing a plot and building orientation on a property you already own, it’s crucial that you think carefully about your building location and build proper site preparation into your construction timeline.
From zoning requirements to deed restrictions, soil and water issues to utility access, underground obstructions to wind and sun exposure, metal building site selection can make or break your project.
When you work with Worldwide Steel, however, you aren’t left on your own when it comes to building site selection. Usually, do-it-yourselfers are solely responsible for complying with local building restrictions and all other site selection considerations. Our experts do the grunt work for you and with you. We check local building codes, wind and snow loads, zoning restrictions and anything else that could mean trouble for your new building.
But we can’t choose your building site for you (and you wouldn’t want that anyway). A site that will impact your satisfaction with your metal building for decades to come.
And because our building kits are truly DIY, they won’t be there once your kit is offloaded from the delivery truck. That means you’re responsible for how the building ultimately comes together on the property. And we figure you want to feel confident with every aspect of your building projects … including where you’re going to build your new structure.
Here are a few things we advise our customers to consider when they’re choosing and preparing a construction site for their new steel building:
- Survey the site carefully. Make sure you’re aware of any permits you’ll need to build a commercial or residential building, where any underground utilities may be, the exact boundaries of the property, and the grade.
- Consider the total space you have and/or need. Your metal building will need more room than just its square footage. Any access, walking, parking, growing or green space also needs to be accounted for.
- Look at the grade. Is your building site flat? Will water run away from the building? If so, will it negatively affect anything on the property around it?
- Clear and level. You will likely need to regrade the building site, level the property or clear trees and brush.
- Ensure your documents are in order. Confirm the accuracy of permits, property deeds and building plans you’ll need to legally begin construction.
- Think about your climate. Unique frost lines, soil types, average weather conditions and location may influence the site selection and building design choices you make.
- Face the right way. Sun exposure can seriously impact the efficiency of steel buildings.
- Know which utilities you’ll need and how you’ll access them. If there are already utility lines running under the property, you’ll need to avoid them during construction. If there aren’t, how easy will it be to get them? If you aren’t able to tap into a city’s water supply, you’ll need to plan for a well and a septic system.
- Confirm the site’s accessibility. You’ll need clearance for construction, space for the delivery truck and setback according to local laws at the very least.
- Have your soil tested. If it hasn’t been mapped and you haven’t built on the property before, it can be helpful to get a soil test performed. If your soil is too loose, too hard, or contains too much clay, it can affect the functionality of your building. A professional will likely be able to mitigate any issues, but it is important to know about them so they can be dealt with.
We’re confident you’ll love your custom-built metal building. But we’ve been in business long enough to know that customers who put as much thought into site selection as the selection of their prefab steel buildings are the happiest with their decisions for years into the future.
Want to chat about site selection (or our 50-year structural warranty, or pricing on our steel building kits, or anything else) for your steel building? So do we! Give our building experts a call at (800) 825-0316.
Unloading, Handling and Assembling your Metal Building Kit
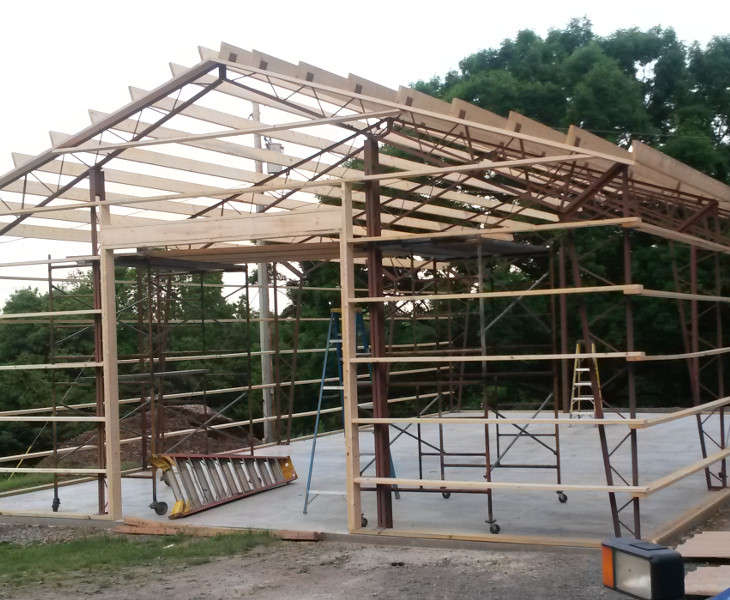
At Worldwide Steel Buildings, we pride ourselves on three things above all else:
- Industry-leading metal building kits (with industry-leading 50-year warranties)
- Our sky’s-the-limit design/build expertise (no middlemen to be found)
- A true DIY construction experience (no special skills or equipment required)
We say you can DIY the assembly of your metal building, and we mean it.
While other steel building vendors require you to hire contractors and rent expensive specialized equipment, our user-friendly metal building kits mean no need to hire outside help, no need to buy unexpected supplementary materials or tools, and no need to slow down the construction of your new metal building.
With a toolbox full of basic tools, an extension ladder, steel-toed boots and thick gloves, tin snips, a screw gun, a metal cutting blade and a way to unload and hoist your building materials, you’re ready to start building.
Our metal building kits show up ready to be assembled, straight off the truck. All you need when your steel building kit arrives is a way to unload the materials from the and to hoist the steel trusses during assembly.
Everything we package and deliver is designed to make the unloading, handling and assembly of your steel building kit as easy and safe as possible.
However, as soon as our delivery truck arrives on your property, that property becomes an active construction site. There will be heavy materials involved in your build, and safety should be your top priority.
Here are some tips and things to keep in mind while unloading, handling and assembling your metal building kit:
UNLOADING
- Wear protective shoes, gloves and safety gear.
- Clear your jobsite. Make sure a truck can access your concrete foundation and there’s room for all your building materials upon delivery.
- Know how you are going to get your building material off a flat-bed trailer. Most of our customers like to rent a tractor or skytrack if they don’t already have one.
- Remember that least-handled material is safest-handled. Know exactly where each part of your building kit is going when it comes off the truck, and unload in a manner that creates an easy pathway to get materials where they’re going.
- Know what’s in each bundle you’re unloading so you know where to put it the first time.
- Be prepared with 2x4s. You won’t want to unload your metal building materials directly onto the ground where water or mud could damage them.
- When your material bundles are delivered, inspect them for any damage that may have occurred during shipping. If you find any, let the driver know so a notation can be added to the Bill Of Lading.
HANDLING AND STORAGE
- Once again, we recommend only handling your metal building kit when you absolutely have to. The more materials are moved around, the more risk there is for injury or damage.
- Be careful with painted surfaces. Our paint coating is durable and impact-resistant, but dragging it across other metal surfaces may mar the finish.
- We don’t recommend storing your metal sheeting in its bundles. If, however, something prevents you from starting assembly right away (like inclement weather), keep your materials as dry as possible. We recommend keeping them off the ground, elevating one end of roof and wall sheets, and covering materials with a canvas (not plastic) tarp.
ASSEMBLING
- Worldwide Steel metal building kits are delivered with easy-to-read step-by-step building instructions. Read them carefully. This isn’t the time to wing it.
- Don’t try to be a superhero. Make sure you have enough manpower to assemble your metal building safely. You and your crew don’t need to be experts, but you do need to be clear-headed and wearing proper safety equipment.
- Don’t be afraid to brag. Once your metal building is assembled, take a few steps back and admire it. You designed and built that yourself!
Worldwide Steel metal building kits – no matter what type of building they become – are easy to assemble. And with some pre-planning and proper precautions during unloading, handling, storage and construction, they can be fun to assemble, too.
Want the fun to start right now? Check out our 3D Building Designer online and watch your steel building take shape virtually. Then give us a call at (800) 825-0316 and talk to one of our steel building consultants about turning it into reality.
The Best Steel Building Warranty in the Business
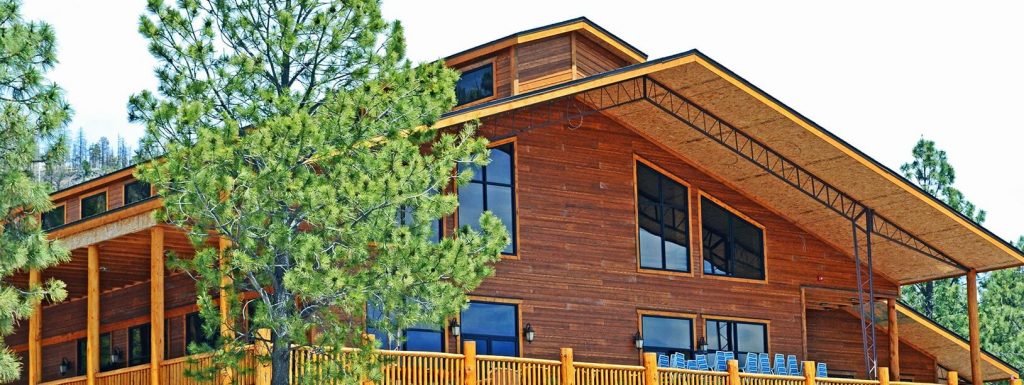
At Worldwide Steel, we’re committed to customer satisfaction. Not just when your steel building is shiny and new – when it’s shiny and old, too. That’s why every metal building, house, shed or hangar we help you design comes with a limited 50-year warranty: one that we consider the best steel building warranty in the business. It’s easy to understand, it’s comprehensive, and it’s backed by Worldwide Steel pride.
Not many other steel building vendors provide a warranty as all-encompassing or long-lasting as ours, and we think we know why: When you work with another steel building company, they’re probably sourcing parts and services from third party suppliers. We don’t do that. We’re your manufacturers, we’re your consultants, we’re your advisers. And we’re good at what we do, too.
From the first time you get on the phone with a Worldwide Steel team member, you’ll be able to hear and feel the pride we take in our work, the excitement we have about your project, and the knowledge we have about the steel building industry. Any time you have a concern about your design, we’ll be there. Any time you have a question about the building process, we’ll be there. And if you need us to make something right fifty years from now, we’ll be there.
But here’s the other thing about our warranty … you’re probably not going to need it. Worldwide steel products are the highest quality in the industry, we take great care to ensure every one of your projects is well-thought out and well-executed, and that it meets the coding and zoning standards of wherever you are.
If you do happen to need our warranty, though, we make filing a claim as easy as possible. There’s no need to jump through hoops to get what was promised to you. At Worldwide Steel, when something goes wrong, we fix it. As quickly as possible.
Our warranty guarantees that, under normal use and operation, your web steel trusses and other Worldwide Steel-supplied parts will be free from defects in materials and workmanship for fifty years from the date of delivery. And if you choose to purchase pre-painted steel roofing and siding panels as part of your steel building kit, the paint on those is under warranty, too! We work with Central States Manufacturing to guarantee your color-coated finish won’t crack, check, peel or lose adhesion under normal conditions. So not only can you be sure your metal building will function properly for years to come, you can be sure it will keep its looks, too.
What really sets the Worldwide Steel warranty apart, however, is that our reputation depends on it. As the manufacturer, our reputation of quality and service is on the line. We offer this steel building warranty, and we back it up ourselves. Since we offer our warranty directly, and not through a middleman or broker, any warranty claim you may make is handled directly by us.
We want you to look back on the process of erecting your metal building with fondness, whether you’re showing it off when it’s brand new or helping your grandkids maintain it years and years from now.
And from the very beginning, Worldwide Steel buildings are made to last. We take the time to ensure yours is designed to your local snow and wind requirements, is built to code, and is backed by a warranty that protects you from most of what could possibly go wrong with it – for decades.
To get more information on what makes the Worldwide Steel warranty (and everything else we offer) the best in the business, give us a call at (800) 825-0316.
Do You Need a Metal Building Architect or Engineer For Your Project?
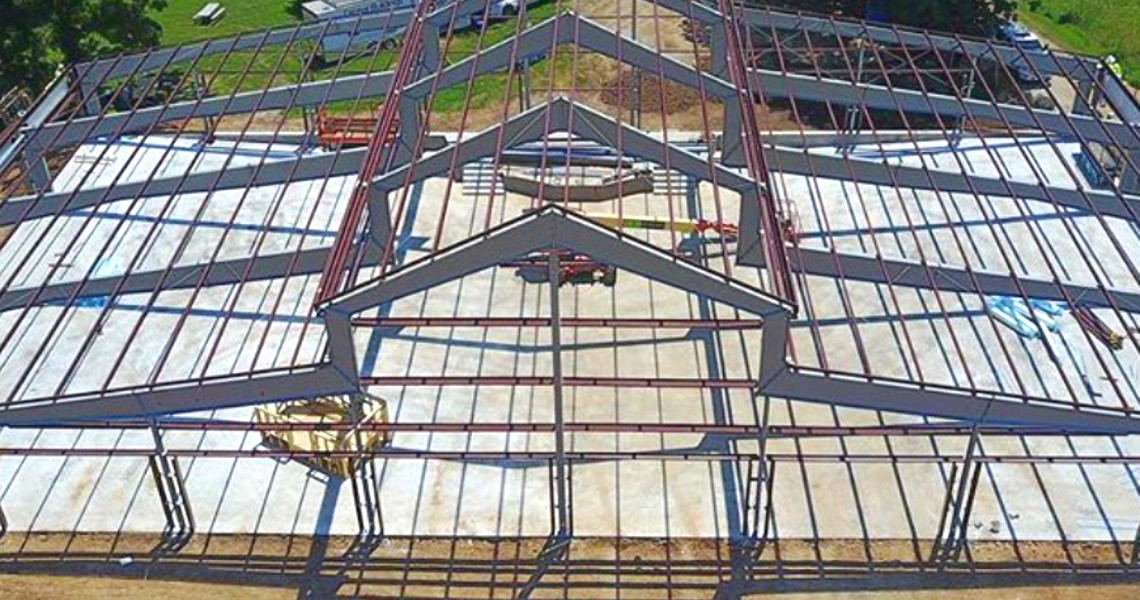
At Worldwide Steel, a leader in the metal building industry, we specialize in creating buildings that are perfect for do-it-yourself projects. This is a big plus we frequently highlight. However, if you’re new to steel building, or working on more complex projects like commercial building design, you might question your ability to manage the construction process. Wondering if you can construct a pre-engineered steel building alone, or thinking about hiring an architecture firm and an engineer for extra reassurance? We’re here to show you how you can handle your project effectively and affordably.
DIY Steel is the Real Deal
In most cases, yes, you can do it yourself. The steel frame, the trusses, the wall and roof panels — all these can be managed without needing to rent heavy equipment or hire professionals. Our Worldwide Steel team offers full-service assistance, covering many roles typically held by architects and engineers. More than just a metal building company, we act as your design-build team and building manufacturer. We support you at every step of the building construction process, ensuring your metal building system is perfectly realized.
We encourage using our 3D Building Designer to visualize your final product. This tool helps us understand your needs and make adjustments to your plan, allowing you to customize your steel building kit. Along with a cost estimate, we cover all vital aspects of your project to ensure the success of your steel building — floor plans, elevations, roof plans, site plans, egress plans, and code compliance.
Worldwide Steel also offers engineered stamped prints of your metal building designs for a fee. We tailor each building to meet local building requirements and provide a complete set of blueprints, certified or not, as needed.
When to Consider an Architect or Engineer
While our team offers comprehensive support, there may be instances, especially in complex commercial projects, where on-site assistance from an architect or structural engineer is beneficial for a successful project. This is particularly true for steel building projects with unique zoning laws, strict safety standards, or complex HVAC systems in areas where building codes are less familiar to us.
We also like to remind people that architects and engineers are helpful beyond the building itself if that is of any concern. When deciding on building placement, for example, an architect can advise you on wind direction, drainage, easements, and how each can affect the efficiency, durability, and longevity of your steel structure.
Additionally, if your steel building project is going to be part of a group of buildings that aren’t identical but should look and function cohesively, an architect can help you achieve that consistency.
When You’d Prefer Not to DIY
If you decide not to build the steel building yourself, hiring a general contractor is often sufficient and more cost-effective than an architect or engineer. Our pre-engineered metal buildings are designed for straightforward construction, and we can connect you with trusted contractors nationwide.
Unsure if your project needs professional architectural or engineering input? Need help selecting a contractor? The Worldwide Steel team is ready to assist with all aspects of your prefab metal building project. Contact us at (800) 825-0316.
Tips For Metal Building Maintenance
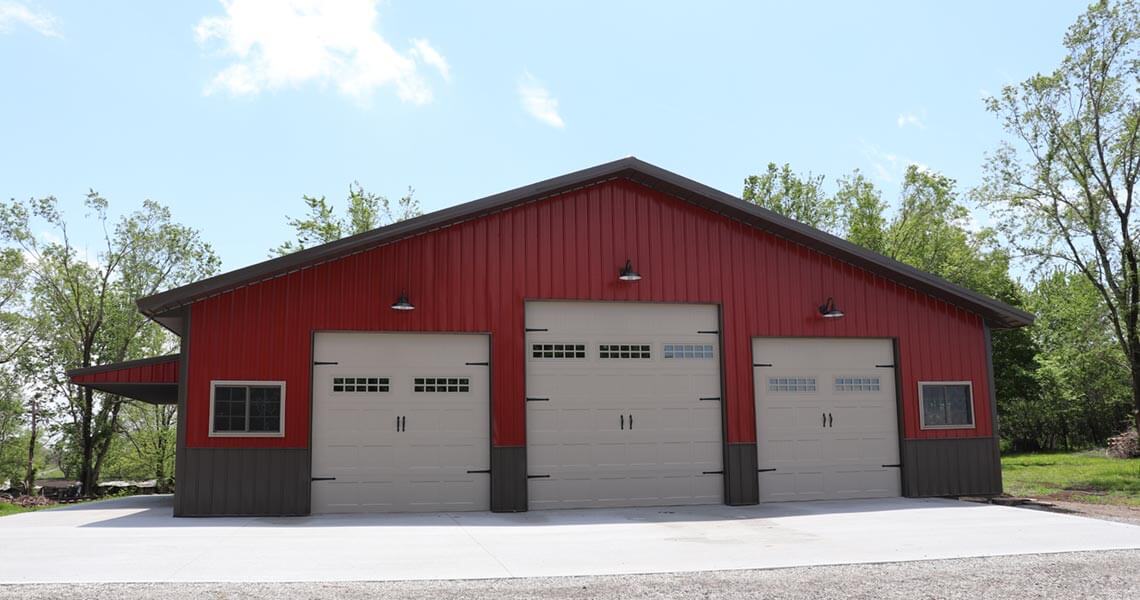
If you’re using a Worldwide Steel Building as your primary residence, staying on top of routine preventative maintenance is often front and center. It’s your home, and you want it to look nice, be dry, stay warm in the winter and cool in the summer. You may even consider regular renovations to keep up with your family’s changing needs.
But metal buildings that are more about function than form, like metal garages and metal storage buildings, are more prone to unintentional neglect and lack of upkeep. Because they probably aren’t used every day, especially during certain seasons, and because their purpose is more about protecting your things than protecting your family, it can be easier to let basic maintenance slip.
Here’s the good news: metal buildings of all types require much less regular maintenance than any other kind of structure. There are many steel building benefits: they’re fire-resistant, immune to wood rot, less vulnerable to pests, and durable in the face of natural disaster.
And at Worldwide Steel Buildings, we are the original building manufacturer, so we have full confidence in the product we pass along to our building owners. We know that our metal building kits will require less regular maintenance over the lives of the buildings than traditional construction, no question. Our team is so confident in those facts that we offer a best-in-class 50-year structural warranty on every metal building kit we sell. We guarantee that with normal use and operation, your web steel trusses will be defect-free in material and workmanship for a full fifty years.
However. Does that mean you can erect your metal garage or metal storage building and completely ignore it for decades? We certainly don’t recommend it. It doesn’t take long for a very minor issue, like discoloration or corrosion on a building’s surface, to become a more serious problem just because you didn’t think it was a big enough deal to address.
There are some simple, hassle-free steps you can take on an annual or biannual basis to ensure your steel building stands the test of time and keeps everything inside it safe. Check out the following metal building maintenance tips:
An Easy Guide to Metal Building Maintenance
- Create a maintenance checklist. Keep a paper copy in the steel building as well as a digital version. This helps you keep track of routine maintenance tasks, track any repairs or renovations that have been made over the years, and allows you to pass maintenance inspections on to someone else if you’re ever unable to perform them.
- Inspect the interior and exterior twice a year. Metal buildings are sturdy enough that they don’t need to be coddled, but they should get your attention about twice a year. We recommend spring and fall, after the harsher conditions of winter and summer have abated. The only exception to the spring/fall advice is in the case of excessive winter snow. If your metal building’s roof has a heavy layer of snow buildup, use a snow rake to remove it.
- Clean the gutters, if your building has them. Gutters are a metal building’s first line of defense against moisture. Make sure any downspouts are clear of debris as well.
- Inspect the building’s surroundings. Do you see any ground settlement around your steel structures? Are there any large tree branches overhanging the roof, bushes growing too closely to the structure, or root systems creeping their way toward the building? Metal building maintenance issues are usually due to external forces, not deterioration of the building itself.
- Scan along the foundation. Look for any signs of shifting in your steel panels, as well as signs of rodents burrowing underneath your building.
- Check the insulation. Insulation plays a major role in keeping what’s inside your metal garage or metal storage building in good condition. Make sure there isn’t any moisture damage, animal damage, or potential for electrical hazard.
- Oil the hinges. This is important for standard doors, and extra important for overhead doors. Keeping them moving smoothly will prevent potential problems over the long-term.
- Check window and door seals. Any opportunity for the outside to get inside your metal building could lead to trouble. Ensure everything shuts tightly and seals correctly. If you have any skylights, remember to check your roof panels as well.
- Replace any missing screws, and tighten those that may have loosened. Natural expansion and contraction of building materials due to weather changes can loosen screws in a metal building, which could eventually begin to let in the elements.
- Check for any scratches or gouges in the walls. Especially if your metal storage building or garage is used to keep heavy machinery or construction materials, accidents can happen, and buildings can be damaged.
- Clean the exterior with a power washer. Dirt, pollen, bird droppings and fungal growths that occur naturally could eventually lead to oxidation if they aren’t cleaned off regularly. Any especially dirty areas may need extra attention with a soft-bristled brush.
Overall, you’ll find that metal buildings are really very easy to maintain. As long as you watch out for little issues, generally caused by external factors, and address them before they turn into bigger problems, there’s no type of building material that’s lower-maintenance than steel.
To learn more about our DIY steel building kits and 50-year structural warranty, just give us a call at (800) 825-0316.
