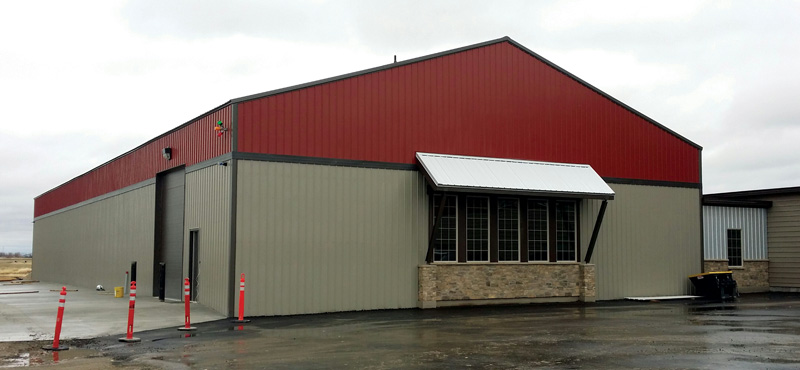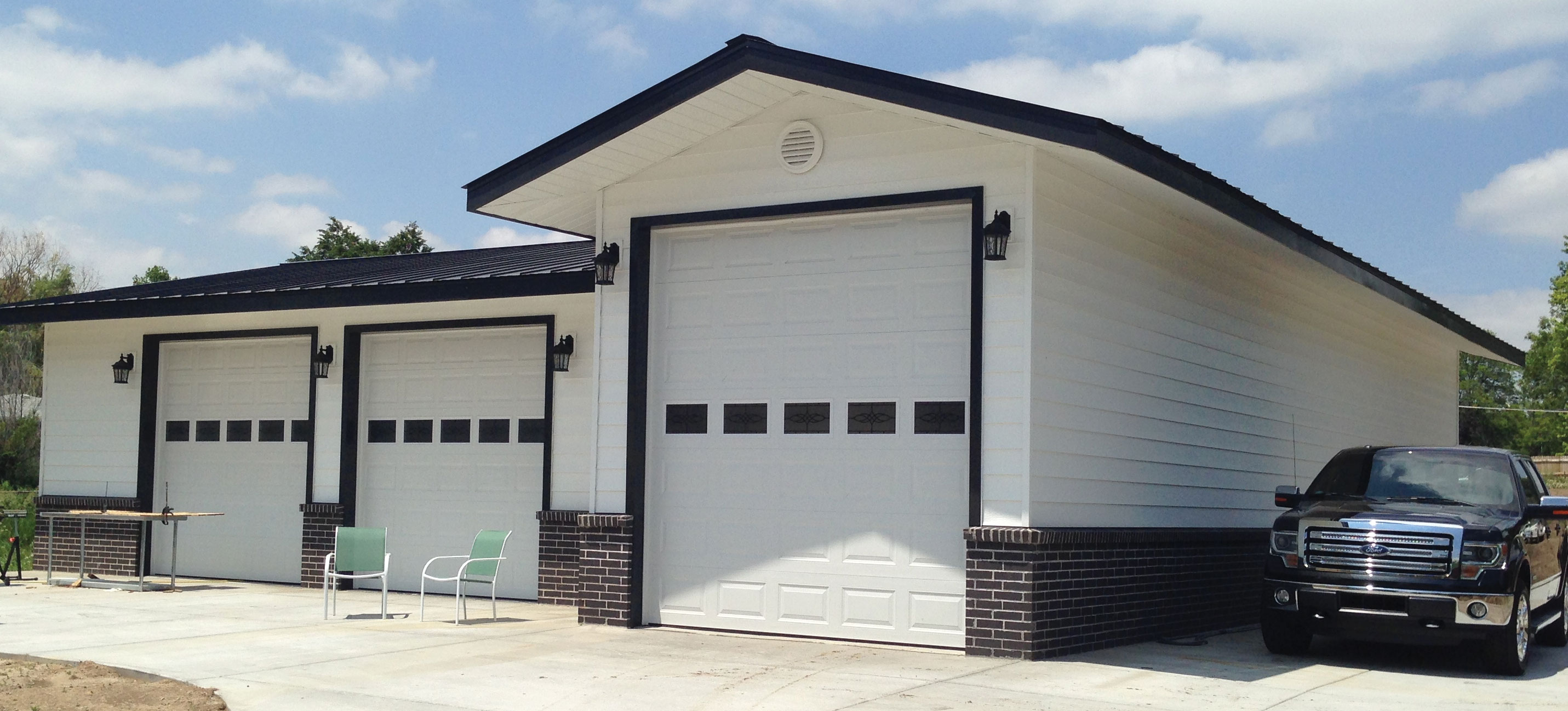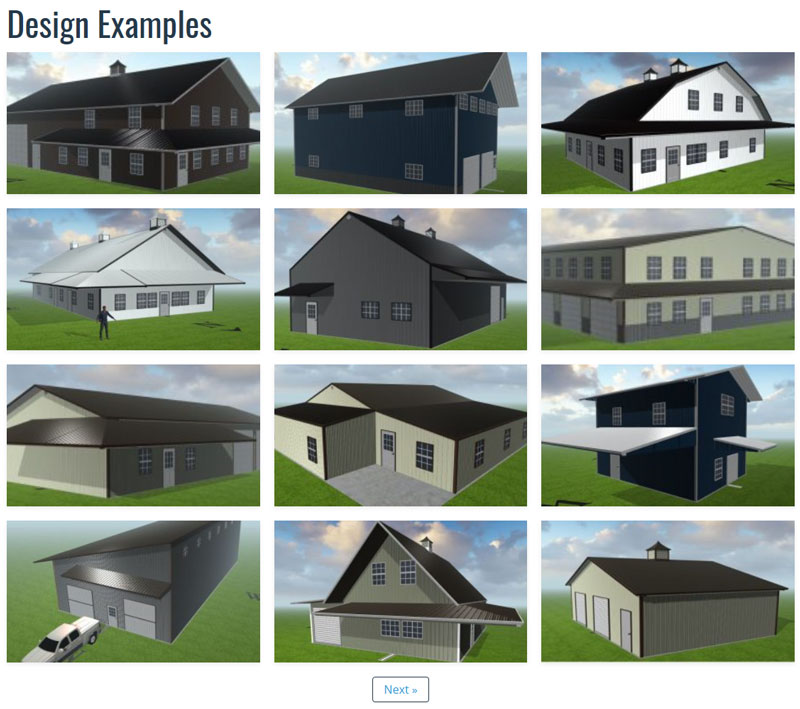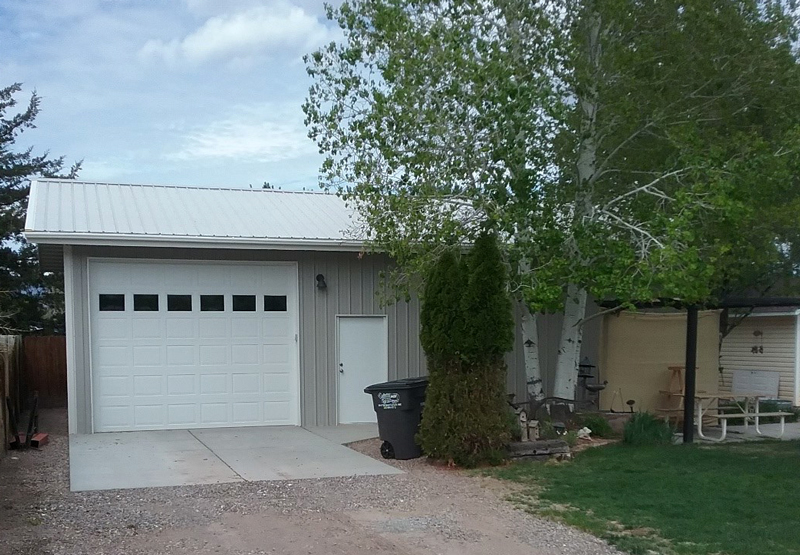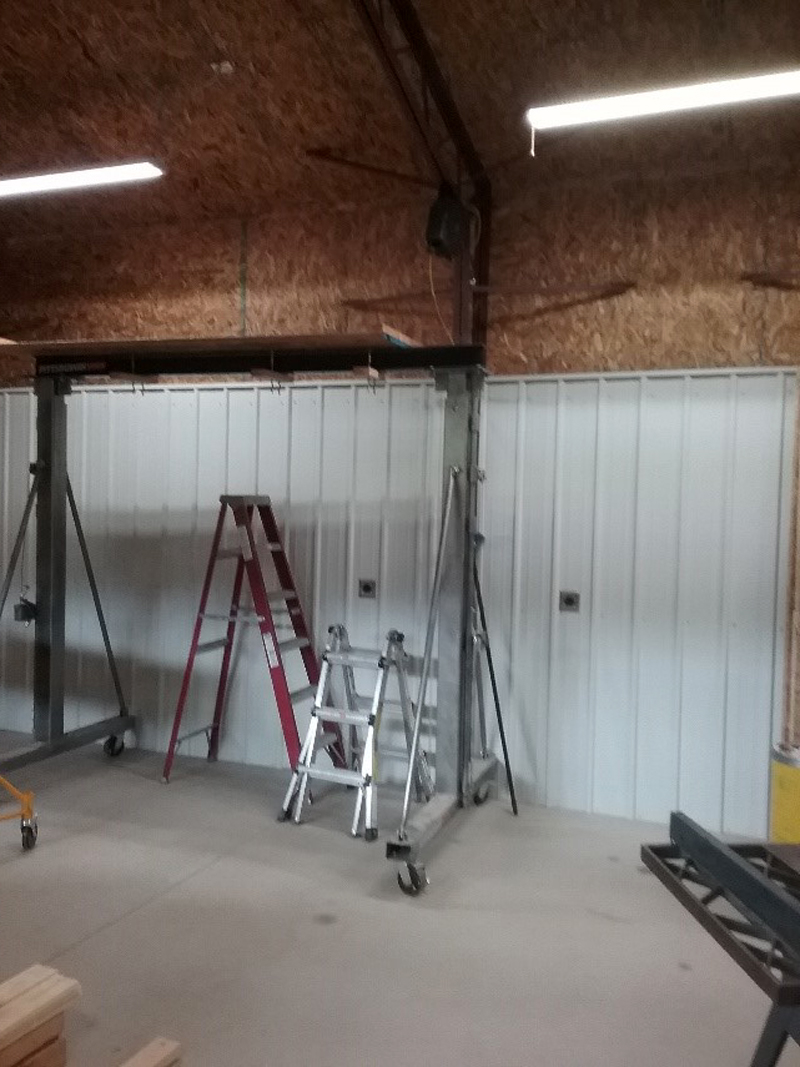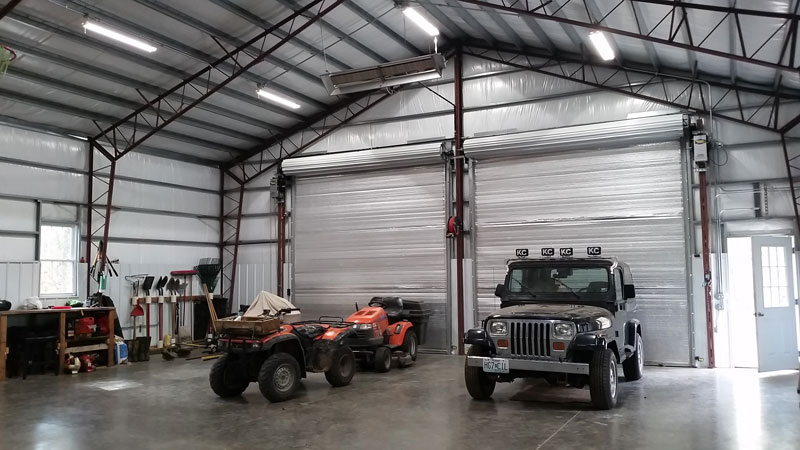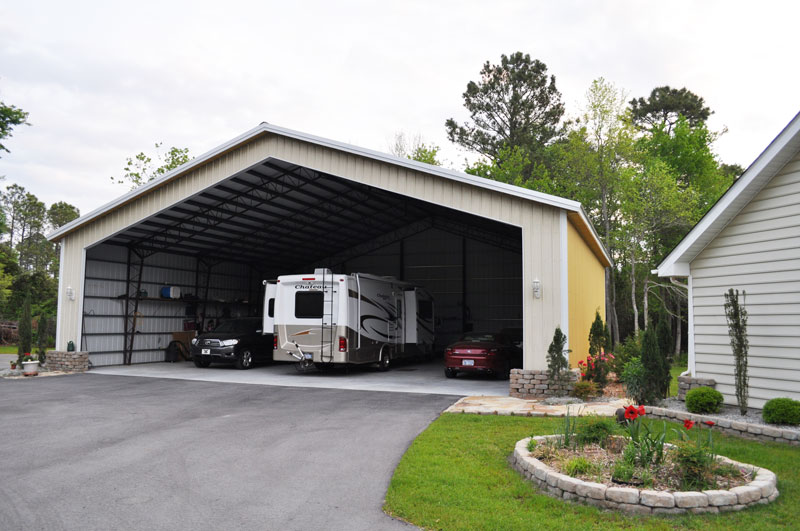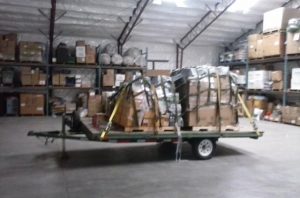Category Archives: Metal Building Manufacturers
Construction Company Kudos

You don’t need to specialize in steel building construction to put up a Worldwide Steel Building. Just ask Scott Tallman, president of Tallman Construction, a general contractor in Idaho Falls, Idaho. “It’s a user-friendly solution that doesn’t require any special equipment or tools,” he says. “My guys had no problem putting it together. Everything went very smoothly from start to finish.”
Scott designed and constructed two steel buildings for Sun Rain, a client of his that grows and distributes a variety of potatoes. One of the structures required a constant temperature between 48 and 52 degrees, meaning a poly-foam insulation had to be applied to the entire building. Fortunately, Scott was able to do so thanks to the versatility of the Worldwide Steel product.
Beyond versatility, Scott says he chose Worldwide Steel over other manufacturers because it offered both better pricing and better service. It’s why he’d use Worldwide Steel in the future along with recommending them to others. “We definitely had a great experience with the product and the staff. I’d work with them again in a heartbeat.”
Scott Tallman is one of many satisfied Worldwide Steel Buildings customers. Learn what others have to say by visiting worldwidesteelbuildings.com. Then try out the free 3D Design Tool to map out plans for your steel building.
Got Questions? We Have Answers.
If David Olsen had a question, Worldwide Steel Buildings had an answer. It’s why the do-it-yourselfer was able to successfully assemble his own multi-purpose steel building on his property in Boulder, Colorado. “Whenever I needed help during construction, Worldwide Steel was always there for me,” says Olsen.
Olsen required assistance early on after his local municipal building department asked him to modify foundation plans. He reached out to his Worldwide Steel customer service representative who quickly provided adjustments to meet requirements. Later on, Olsen experienced some minor material snafus that were easily remedied by Worldwide Steel.
“Their responsiveness made a world of a difference,” notes Olsen. “I was able to count on them throughout the project.”
Olsen leveraged one of Worldwide Steel’s predesigned packages and utilizes his 2,000-square-foot facility as a garage, shop and storage facility. He wouldn’t hesitate to recommend Worldwide Steel to others. “They offer a hard-to-beat combination of product and service. I’m really happy about how my building turned out.”
Find out what other customers have to say about Worldwide Steel Buildings by visiting worldwidesteelbuildings.com. Then try out the free Worldwide Steel Buildings 3D Building Designer Tool.
Spark Your Imagination
Get a clearer picture of the steel building in your future with a little help from the satisfied customers of Worldwide Steel Buildings. Now available on our website are design examples created by our customers (with our popular 3D Building Design Tool) that served as the springboard for the steel building of their dreams.
You’ll feel inspired to take your design to the next level by viewing the plans of others whether you’re thinking of building a garage, workshop, house, barndominium or commercial building. Worldwide Steel Buildings hopes to help people get over the design hump by simply sharing the work of others.
“Sometimes it just takes a little spark to the imagination to complete a building design,” says Jeff Snell, president and CEO of Worldwide Steel Buildings. “And what’s great about our 3D design tool is that it provides a clear vision of the buildings that’s swirling inside the heads of our customers.”
So take a look-see at the other building designs today to get inspired for tomorrow. Go to https://www.worldwidesteelbuildings.com/design-examples/.
Try out the free Worldwide Steel Buildings 3D Building Designer Tool.
Customer Success Spotlight: Russ & Ranae’s New Shop
We take pride in the products we manufacture, and how they help our customers meet not only a practical need for space, but also achieve their goals for their business, family, or lifestyle. That’s why we love hearing from customers like Russ and Ranae about how they’re using their customizable steel building:
“My wife and I have had a great time building our shop. I am attaching a few pictures of the shop (as you can see, we still have some inside work to do). We have done all of the work ourselves, except for the cement footings and floor. Not too bad for a couple of senior citizens!
Thank you for all your support and encouragement. If anybody would like to see one of your buildings, we would be glad to show them ours.”Russ & Ranae L.
Monroe, UT
Click below to see and read more.
(more…)
Thank you, Russ and Ranae, for sharing your story, and for choosing Worldwide Steel Buildings for your project. Please let us know if we can be of assistance at any time. Enjoy your new shop!
How are you using YOUR Worldwide Steel Building? Let us know – we’d love to hear from you!
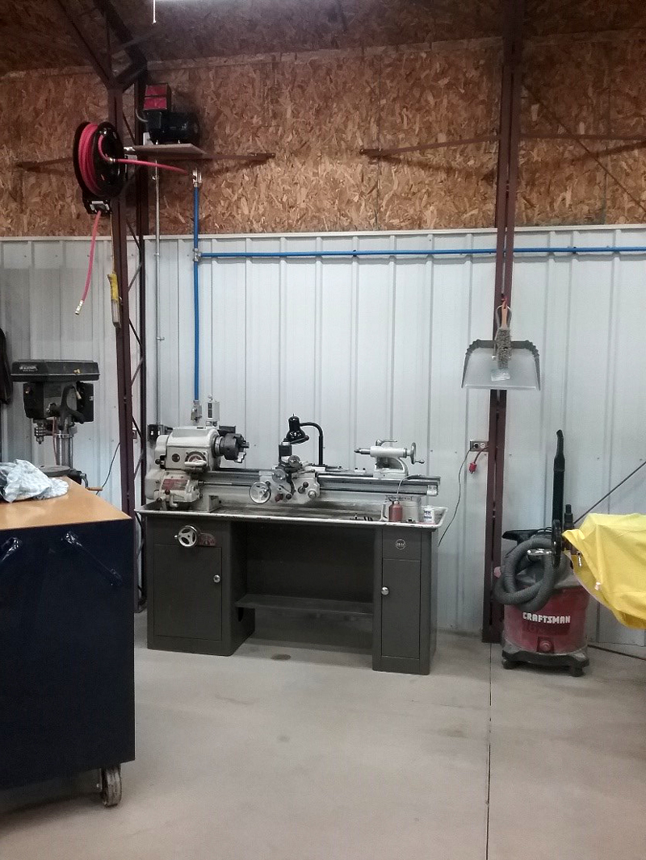
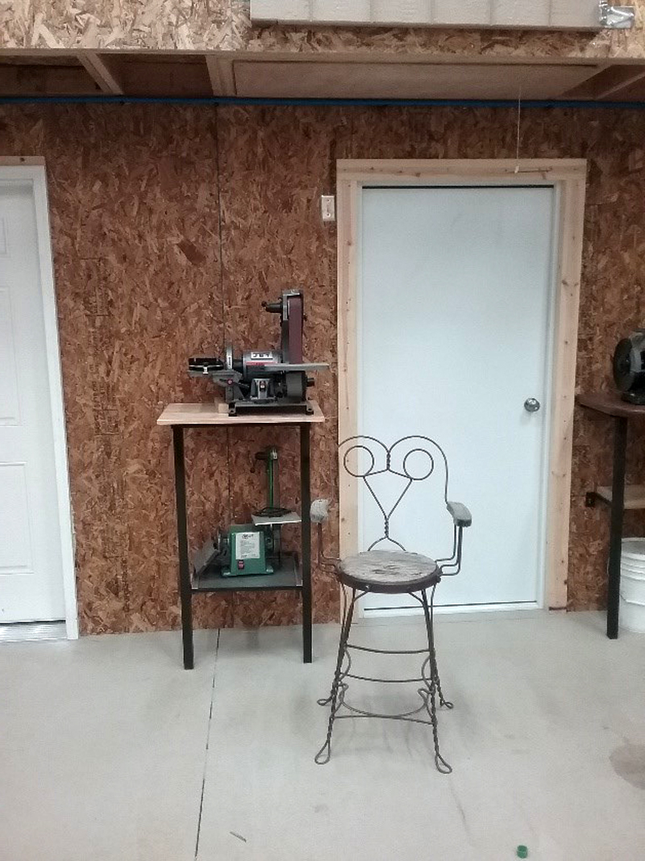
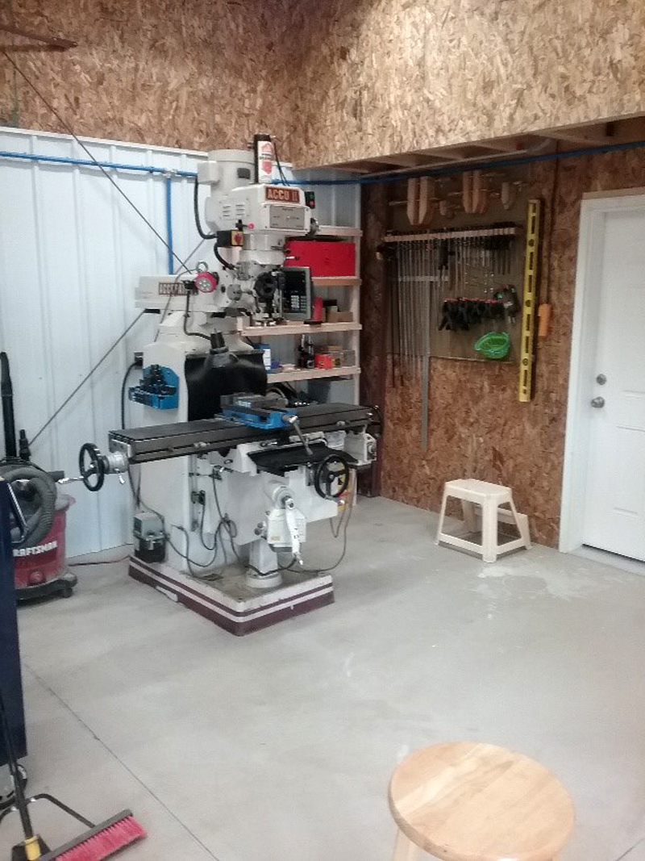
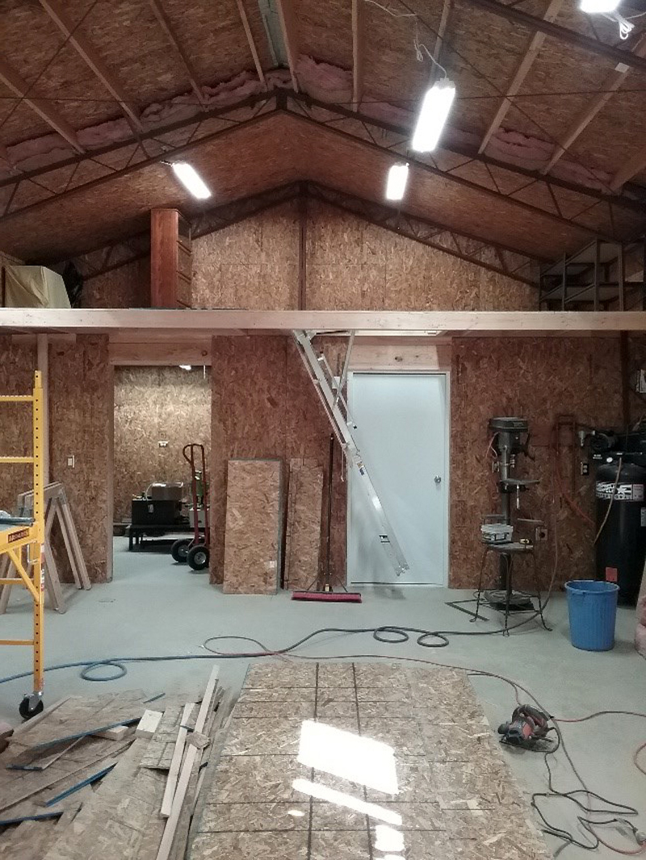
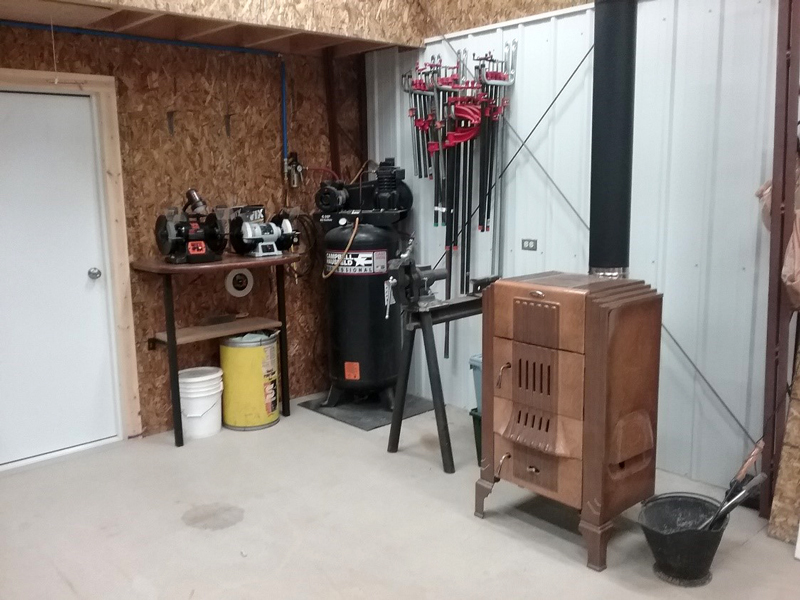
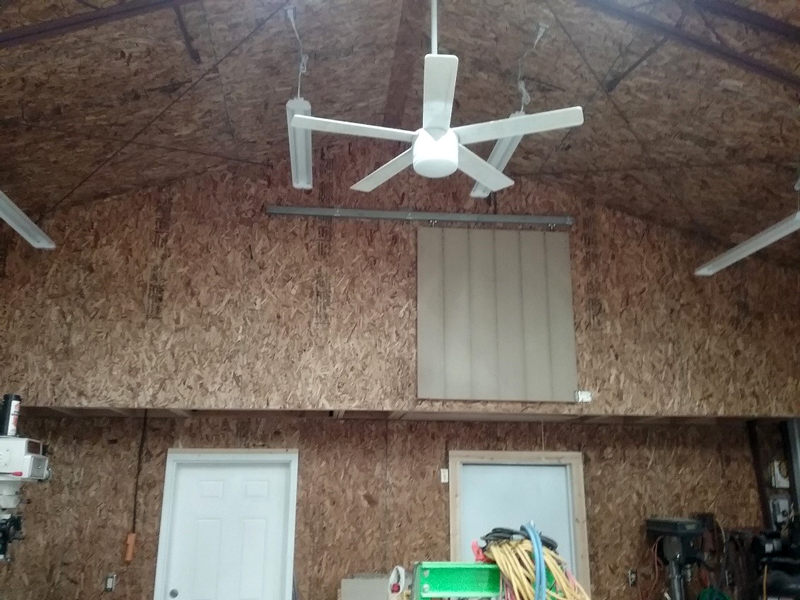
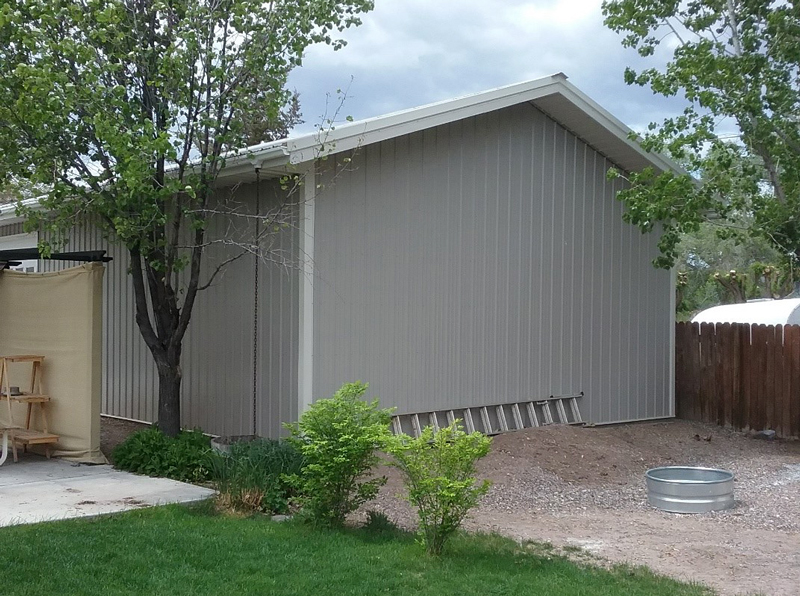
Steel Building Exterior Finishes That Add Character and Value

We love the look of our steel buildings, and we want to make sure our customers do, too. Our sheet metal siding comes in a wide range of colors which you can “try before you buy” using our 3-D Building Design Tool.
But a steel building doesn’t have to look like a steel building if you don’t want it to. Our customers have the benefit and flexibility of using a range of other exterior options if sheet metal isn’t their preference.
Between siding options and exterior finishes in a variety of colors, your metal building can be designed to resemble traditional construction … without losing all the benefits that come along with choosing a steel frame structure.
Aesthetics That Match Your Vision
Having the flexibility to choose the look of your exterior walls can be particularly important when trying to match a look that may already exist on your property – or matching a new steel frame house to the surrounding neighborhood.
Worldwide Steel Buildings’ team has worked with many of our customers to design steel structures using a range of exterior finishes beyond metal wall panels, including brick, stone, stucco, and even wood siding.
Brick exterior
Bricks are one of the oldest building materials, having been used as far back as 7,000 BC. Brick is a durable and fire-resistant exterior finish option that provides a high-end, classic look with lots of curb appeal. Brick veneer is a good choice for a single family home, detached garage, or small business.
Stone siding
Stone (or faux stone like GenStone) provides a unique, organic appeal to single-family homes and certain commercial buildings. It is more durable and lower-maintenance than wood, and natural stone is likely to outlast most everything built today. Stone can camouflage the appearance of prefab metal buildings almost entirely.
Stucco
Traditional stucco is a very popular finish option especially in warmer climates thanks to its light-colored natural appearance. If you want your metal building project to gain even more energy efficiency and durability (stucco is resistant to fire, mold, rot and infestation, just like steel), consider stucco. Because the material now comes in pre-cut stucco panels, adding a stucco finish can be an easy way to enhance the appearance of your home, commercial building or recreational building.
Wood siding
Customers who want all the benefits of a custom metal building as well as the appeal of traditional construction often choose wood siding as a finish option. Wood offers a lot of variety in format (between shiplap, shake, shingle, tongue and groove and more) and customization (because it’s so easy to paint and repaint). Wood siding is also a comparably inexpensive and accessible finish option, and using it on a steel building kit negates some of its drawbacks (like a lack of insulation).
Strength You Can Depend On
Whatever exterior finishes you choose, you still get the strength and durability of our steel truss framing, backed by our unmatched 50-year guarantee. You also get the other benefits of our steel building kits, including full customization, clear interior spans giving you flexibility of interior layout, affordability, and ease of assembly.
Need some inspiration to get started on your project? Look at photos on the “Steel Buildings” tab, check out our 3-D Design Tool, or talk with a Building Consultant specialist to create a structure with the perfect look for your needs.
For more information about metal building kits contact us, or start designing your building with our online 3D Building Designer Tool by clicking the image below.
Garages Keep Your “Summer Fun” Vehicles Shaded and Secure
Whether you like to hit the road in an RV, go off-road on a ATVs or dirt bike, or take to the water in your boat or personal watercraft, summer is a great time to enjoy the outdoors. All these vehicles are an investment in summer fun for you and your family – and steel buildings are ideal as garages to store, maintain and protect your investment.
Customize the perfect size
Our steel building kits are 100 percent customizable to accommodate vehicles of all shapes and sizes, and designed to store one vehicle or many. With clear spans up to 225 feet across and customizable ceiling heights and roof pitches, there’s virtually no vehicle our steel garages can’t hold. We can help you design the perfect building for you, from a small garage for your personal fishing boat, or a large-scale structure for your commercial fishing business.
Built to last
You already know steel structures unmatched strength and durability. But steel also offers great resistance to wear and tear from the elements compared to other building materials like wood. We manufacture all of our trusses ourselves using American-made steel, dip them in a rust-proof coating and inspected to ensure the highest quality. And, our sheet metal is designed to maintain its appearance regardless of weather conditions. So let us know what elements your garage needs to withstand – our kits can be designed for any snow or wind load in the U.S., with truss framing backed by our 50-year warrant.
Flexible financing
We understand you need a shelter for your summer vehicle now, not later. Because we build every kit at our own factory, you avoid the “middle man” mark-up, making our steel building kits an affordable, high-quality option. However, if it makes more sense to finance your garage kit, we are here to help. Our Building Consultants can not only guide you through the design process, but can discuss financing options available and arrange the one that works best for you.
Check out examples on the “Steel Buildings” tab, and give us a call to learn more. A Worldwide Steel Building will make sure your summer vehicles have it made in the shade.
Let us know how we can help keep your vehicles shaded and secure! For more information about metal building kits contact us, or start designing your building with our online 3D Building Designer Tool by clicking the image below.
Beat the Heat: AC Units for Metal Building
Choosing the right air conditioning (AC) unit for a metal building is a critical decision for year-round comfort and efficiency. Metal buildings, known for their durability and versatility, have unique climate control needs due to their construction material. While the hot summer months might prompt the immediate need for cooling solutions, it’s essential to consider the broader picture. The changing seasons bring varying temperature extremes, from scorching summer heat to chilly winter days.
This necessity for a versatile climate control solution is especially relevant for steel buildings, where internal temperatures can fluctuate due to external weather conditions. Modern metal building kits offer the flexibility to customize HVAC systems to meet these diverse demands. A robust system that not only cools in the summer but also provides warmth during the colder months is vital.
In this blog post, we’ll dive into the factors to consider when selecting an air conditioning unit for your metal structure. Whether it’s a sweltering summer day or a brisk winter evening, ensuring your metal building is equipped with the right HVAC system is key to maintaining a comfortable and energy-efficient environment year-round. Let’s explore how to achieve this balance, ensuring your space is a comfortable haven in any season.
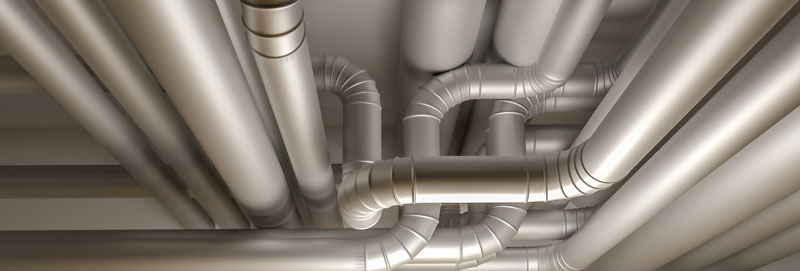
Flexibility to Incorporate Building Systems
Whether you want to air condition the office space within a hybrid warehouse/office structure, or provide climate control for your entire garage, workshop, or single-family steel home, you can plan and lay out your own HVAC (as well as power and other systems) for part or all of your building kit. Need a little help determining what your building needs? Our experienced customer service team can work with you to understand your HVAC and systems needs and customize your building kit to achieve them, with maximum energy efficiency in mind.
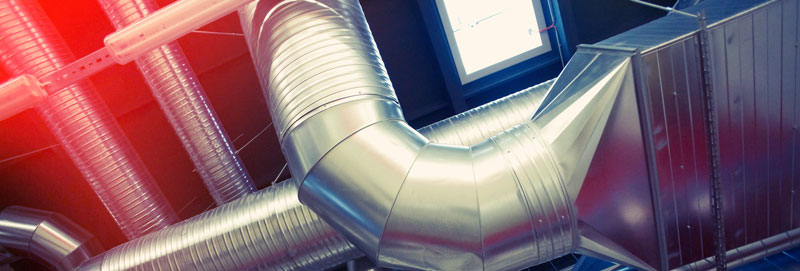
Design Elements to Help You Keep Your Cool
While a central HVAC heating system and cooling system is the primary means of keeping things cool in the warm weather (and vice versa), some of the most basic design elements can also be used to help manage climate and air circulation in your steel building:
- Doorways/openings: With clear span buildings 24-225 feet, our steel building kits allow for large garage door openings on multiple sides of the building to provide cross-ventilation. This is most often a consideration when designing the exterior walls of commercial buildings.
- Windows: Another obvious, but important element: Worldwide Steel Buildings’ clear span designs also allow you to place windows to maximize (or minimize) natural light and ventilation based on your specific building site. Homeowners in particular should consider the climate aspects of their prefab steel building kits. When the weather is pleasant, don’t underestimate the power of opening those windows to circulate some fresh air!
- Ceilings/roofs: The open design of our building kits means you can customize the ceiling height and roof pitch to allow heat to rise to the top of your building, vent out of your building and away from your belongings, equipment – and from you. Our building kits also allow ductwork to distribute warm and cool air throughout every square foot of your building.
- Insulation: While much of the energy-efficient climate control is inherent to the properties and design of your steel building, insulation systems make a major impact, too. Whether you opt for loose-fill, blown-in, batt and roll, reflective insulation, radiant barriers or spray foam, your building can accommodate it.
Factors to Consider When Choosing an AC Unit
Insulation and Sealing Requirements for Metal Buildings
Your metal building needs proper insulation to maintain a comfortable temperature. Insulation is measured in R-value; the higher the R-value, the better the insulation. Also, sealing any gaps, especially around garage doors and eaves, is crucial to prevent hot air from entering and cold air from escaping.
Sizing and Capacity Considerations
Selecting the right size AC unit, measured in BTUs (British Thermal Units), is vital for your steel building. An oversized unit can cause humidity issues, while an undersized one will struggle to cool the space efficiently. Consider the square feet of your metal structure when determining the right size.
Energy Efficiency Requirements
Energy efficiency not only reduces energy bills but also lessens the environmental impact. Look for AC units with a high SEER (Seasonal Energy Efficiency Ratio) rating. The higher the SEER rating, the more energy-efficient the unit is.
Environmental Considerations
Consider the climate of your location. In hot areas like Texas and Florida, a more robust system may be necessary. Conversely, in cooler climates, a less powerful unit might suffice.
Installation and Maintenance Tips
Guidelines for Installation
Proper installation is crucial. For DIY enthusiasts, installing a window unit or mini split may be feasible. However, for more complex systems like a split system or heat pump, professional installation is recommended, especially for commercial buildings.
Maintenance Tips
Regular maintenance, like cleaning filters and checking for leaks, ensures optimal performance and longevity. In metal garages, ensure adequate airflow to prevent warm air buildup.
Stay Comfortable in a Worldwide Steel Building
Selecting the right AC unit for your metal building involves considering factors like insulation, size, energy efficiency, and environmental factors. Whether it’s a mini split for your shop or a full HVAC system for a large steel building kit, understanding your building’s needs is key. Remember to factor in ongoing maintenance to keep your air conditioning system running smoothly, and consider adding supplementary elements like ceiling fans and awnings for additional climate control. With the right approach, you can enjoy a comfortable, energy-efficient space in your metal building.
For more information about the benefits of Worldwide Steel metal building kits, contact us today. You can also start designing your building with our online 3D Building Designer Tool!
The Benefits of Using Recycled in Your Building Kit
If you’ve owned a steel building in the past, or even if you’ve just been researching building options, you probably already know some of the benefits of steel: strength, durability, value … those big, tangible benefits you’ll appreciate regularly as you use your building over the years.
But did you know steel is the #1 most recycled material in the world? According to the Steel Recycling Institute, between 60 and 80 million tons of scrap steel are recycled every year by North American steel mills into new steel products and components. In fact, scrap steel is a primary ingredient when producing new steel.
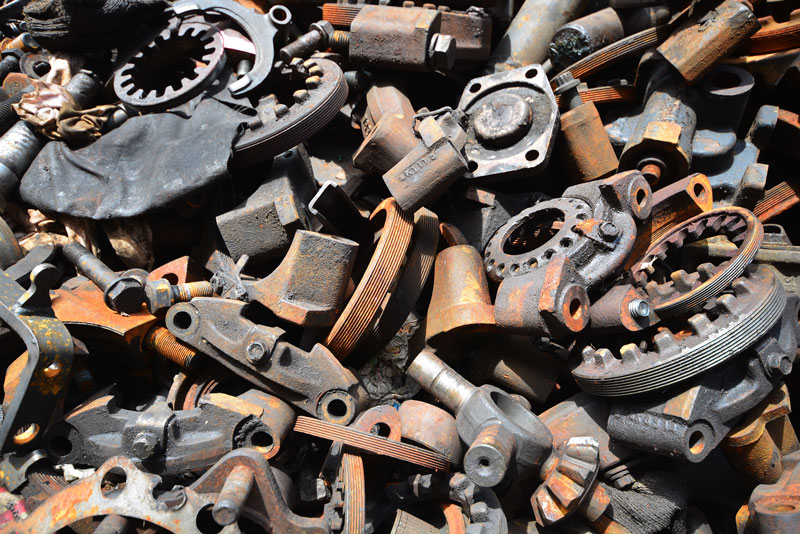
Our building kits at Worldwide Steel Buildings are made of approximately 94 percent recycled steel, all of it steel scrap sourced from American steel mills. Using recycled metal gives our customers all the great features of steel – lighter yet stronger than other building materials; resistance to all types of weather; flexibility of design; and more – with the added benefits that come along with recycling scrap metal.
Among the benefits of recycling steel are:
- Performance. Because of steel’s properties, it doesn’t lose strength between raw materials and reuse.It can be repeatedly recycled from one use or product to another without compromising structural integrity or performance.
- Environmental impact. Recycling steel reduces the amount of natural resources consumed and CO2 emissions produced involved in creating steel products, because reuse uses less energy than creating from scratch. Those energy savings mean recycled metal has a smaller footprint on our environment and our planet, and uses fewer of our most valuable resources.
- Economy. Not having to produce new steel for every new product also reduces the cost of steel products to consumers – enhancing the already great value of this high-quality building material. Maintaining the current steel recycling rate also provides demand for the growing U.S. recycling industry.
- American manufactured. Worldwide is proud to use exclusively materials produced by the American steel industry in all stages of the production process. That means – because U.S. steel mills use largely recycled materials – that buying recycled steel is an important part of keeping money and jobs in our country and our communities.
(Read more: American Iron and Steel Institute Sustainability Fact Sheet)
Be sure to check out all the custom styles, finishes, and other options we offer, and give us a call to let us help you with your next (recycled) steel building project!
For more information about our metal building kits and the benefits of recycling steel, contact us today. You can also start designing your building right now with our online 3D Building Designer Tool by clicking the image below.
Customer Success Spotlight: Wings of Faith Ministries
Our goal at Worldwide Steel Buildings is to provide our customers high-quality, affordable steel building kits customized to their unique needs or purpose. We love to share our customers’ stories and the great things they are doing with our products:
Wings of Faith: “Real People Meeting Real Needs”
Wings of Faith Ministries provides ongoing support and donations to missionaries serving mainly Native American populations in California, Nevada, Arizona, New Mexico, as well as communities in Appalachian West Virginia. Their volunteer light aircraft pilots make more than 60 flights a year to bring food, clothing, medical supplies, and other aid to those who need it.
Several years ago, Wings of Faith purchased one of our steel building kits to house supplies and donations awaiting distribution to the communities they serve. Jim Yost, who coordinates logistics and deliveries for Wings of Faith, shared these thoughts and photos:
“Our building from Worldwide has proved absolutely invaluable in serving the very poor of the Native American reservations of the Four Corners area. I cannot imagine doing what we do without it. In May 2018, we moved over 50,000 pounds of supplies through this building.”
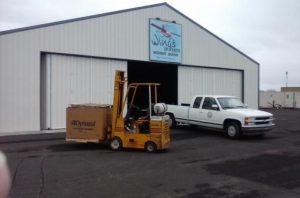
Thanks to Jim for sharing your story, and for the great work your organization is doing to help others! To learn more about Wings of Faith, visit flywithwings.org.
How are you using YOUR Worldwide Steel Building? Let us know – we’d love to hear from you!
‘Tis the Season: Metal Building Wedding Venue and Event Spaces
Summer is here, and wedding bells are ringing. Thanks to the generally pleasant weather, June, August, September, and October are the most popular months for weddings in the U.S., as well as other large gatherings, like family reunions, outdoor concerts, or community events. One trend that’s gaining popularity is the barn wedding venue, offering a blend of rustic charm and elegance for that special day.
When it comes time to plan one of these big events (“big” in both attendance and importance), the event venue is one of the first decisions you need to make before you say “I do.” The wedding venue not only sets the tone for your budget but also for the look and feel of the wedding day itself.
If you’re struggling to find the perfect wedding venue — one that’s in a great location, beautiful, big enough to hold your loved ones and won’t kill the budget? Consider building one instead!
Designing and building your own venue for a wedding ceremony and wedding reception has so many benefits: not only will your big day be completely unique (who else can say they’re holding their ceremony somewhere that nobody else ever has), but after the wedding is over, you can start renting out the event space to other people and making a return on your investment. A popular choice for such ventures is the increasingly sought-after barndominium, which combines the rustic appeal of a barn with the comfort of a condominium.
Turn to Worldwide Steel for your Perfect Wedding Venue
Our high-quality steel building kits are fully customizable and an affordable way to create an event space tailored to your needs. Whether you own a catering or special event business and want to offer customers a dedicated wedding/event space; your church wants to add or do renovations on a reception hall, or you’re a proud parent wanting to create a custom space for your daughter’s (or son’s) dream wedding, we are here to help. Imagine transforming a commercial building into a stunning venue, complete with elegant landscaping and customizable interiors, for an unforgettable experience.
Wide Open Spaces
Because they don’t need columns, our prefab recreational steel structures offer clear spans from 24 feet to 225 feet, giving you usable space across the floor (care to dance, anyone?) and all the way up to the peak. You can choose your floor plans to be fully enclosed (and then converted into barn homes after the big day), semi-enclosed (which provides natural light with an enclosed kitchen, restrooms, and bridal suite, which is common for an event barn), or open air (which gives the feel of an outdoor wedding with protection from any potential rain). No matter how many square feet you need to accommodate your loved ones, you can design the perfect event center with Worldwide Steel. These venue buildings are adaptable, catering to all kinds of events and preferences.
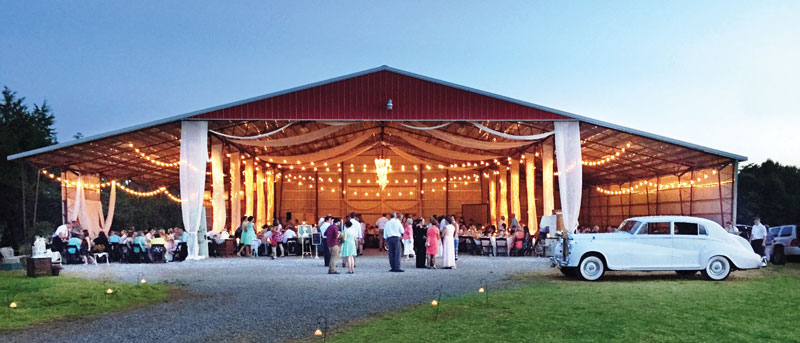
Durable and Economical
Steel building kits are a convenient and quicker alternative than traditional construction – and generally much more affordable. However, the value of our DIY custom metal buildings comes not just from the budget but from their quality, durability, and ease of assembly. We manufacture our own trusses, which are welded in precision jigs for accuracy, double dipped in a rust-proof coating, and inspected to ensure your structure will stand the test of time.
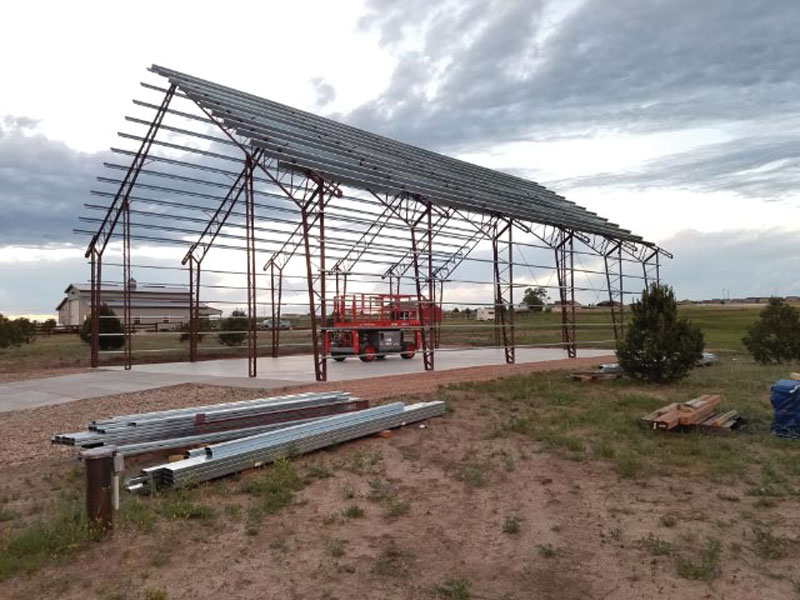
Customization and Flexibility
Metal building wedding venues and event spaces offer unmatched customization and flexibility, making them ideal for creating unique and personalized events. At Worldwide Steel, we recognize that each event is distinct, and our metal buildings are designed to accommodate this diversity.
These structures are adaptable to any theme or style. Whether it’s a rustic barn wedding venue or a contemporary space for a corporate event, our buildings can be scaled and styled to fit the occasion. The open floor plans allow for creative freedom in arrangement and decoration, enabling you to realize your specific vision, be it a cozy, intimate setting or a grand, elaborate affair.
Interior design possibilities are endless. From the walls and ceilings to the floors, every surface can act as a canvas for your ideas. Features like adjustable lighting and temperature control can transform the ambiance to suit different moods and themes. This adaptability extends to functional requirements as well, with options to incorporate kitchens for catering, bridal suites, and technological setups for events.
The exterior of your metal building is also fully customizable. You can choose from a variety of finishes, from traditional steel panels that echo barn aesthetics to modern styles for a more avant-garde look. The building’s exterior can harmoniously blend with landscaping and other outdoor elements to enhance the venue’s overall appeal.
Our customer service team will work closely with you to design your space inside and out, from electrical, water, and HVAC, to layout, interior walls, overhangs, porches, and pergolas, and finishes ranging from wood to stone to stucco. So no matter whether you want an indoor or outdoor ceremony, it will be against a beautiful backdrop with the help of Worldwide Steel.
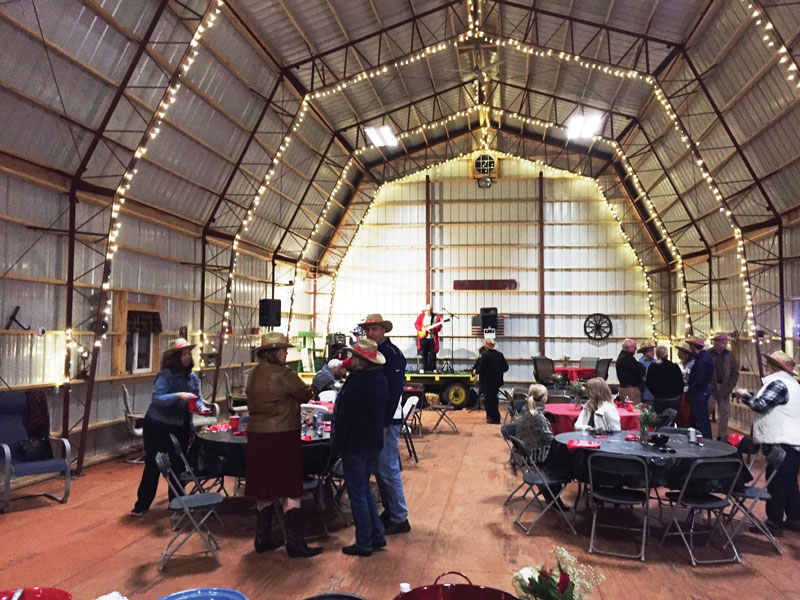
Your Dream Venue Awaits with Worldwide Steel
The journey to your ideal wedding venue or event space doesn’t have to be complicated or constrained by traditional limitations. With Worldwide Steel, you have the opportunity to create a space that is as unique and special as the event it hosts. Our metal building kits offer the ultimate blend of customization, flexibility, and affordability, ensuring that your vision for the perfect event becomes a stunning reality.
Whether you’re dreaming of a rustic barn-style wedding, a sleek corporate event space, or a versatile venue for various gatherings, we are here to make that dream come true. Our commitment to quality, durability, and customer satisfaction means that you’re not just building a venue; you’re crafting an unforgettable experience for you and your guests.
Don’t let the idea of the perfect venue be just a dream. Contact Worldwide Steel today to start designing your own metal building. Our team is ready to guide you through every step of the process, from initial design to final construction, ensuring that your vision is realized to its fullest potential.
For more information about metal building kits, contact us, or start designing your building with our online 3D Building Designer Tool by clicking the image below.
