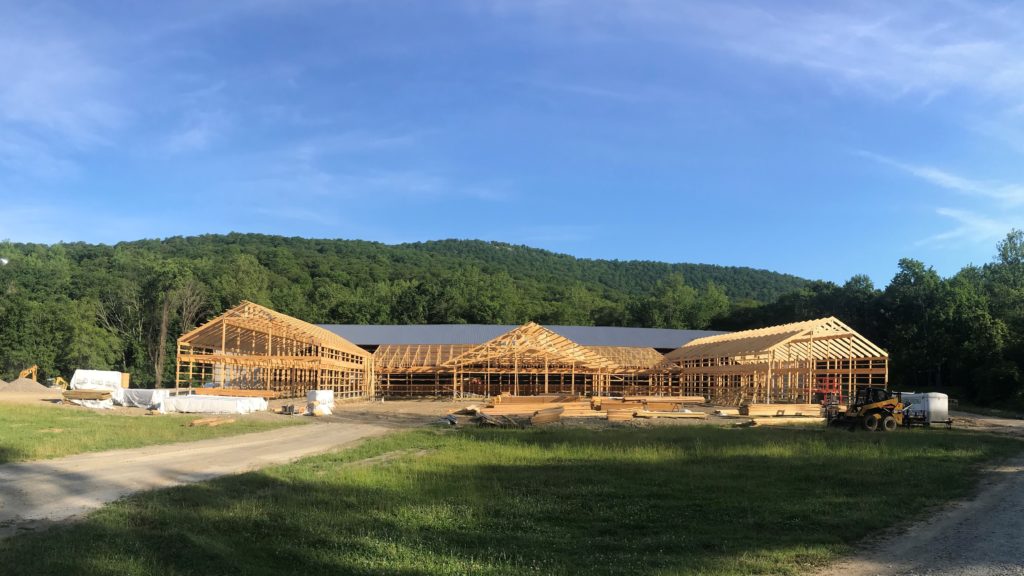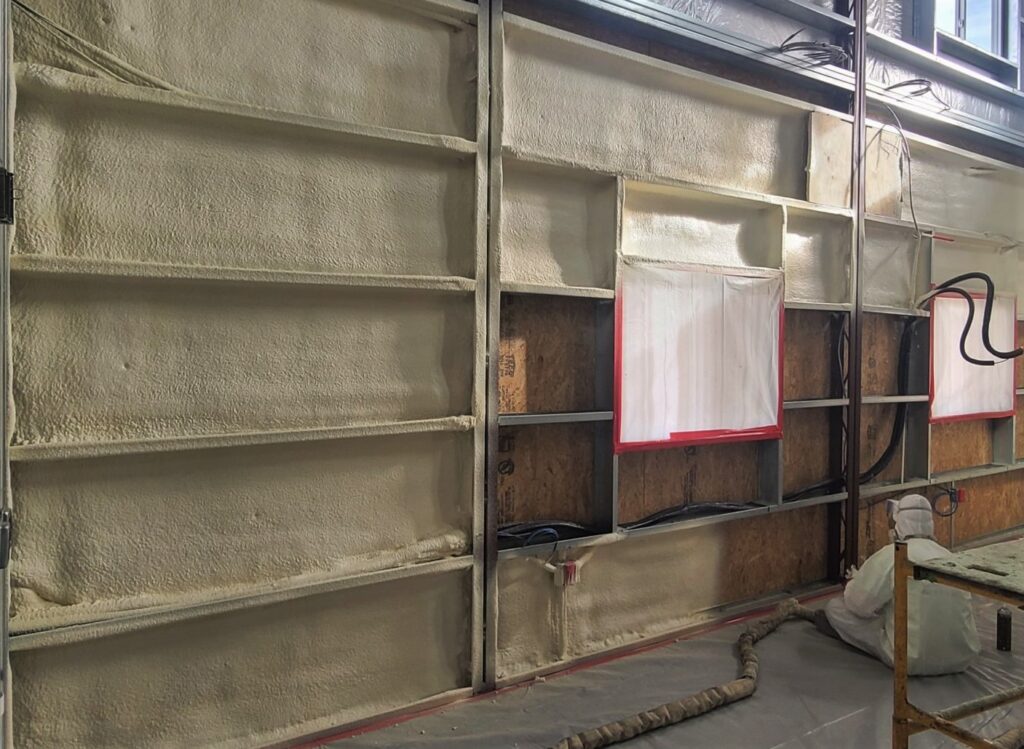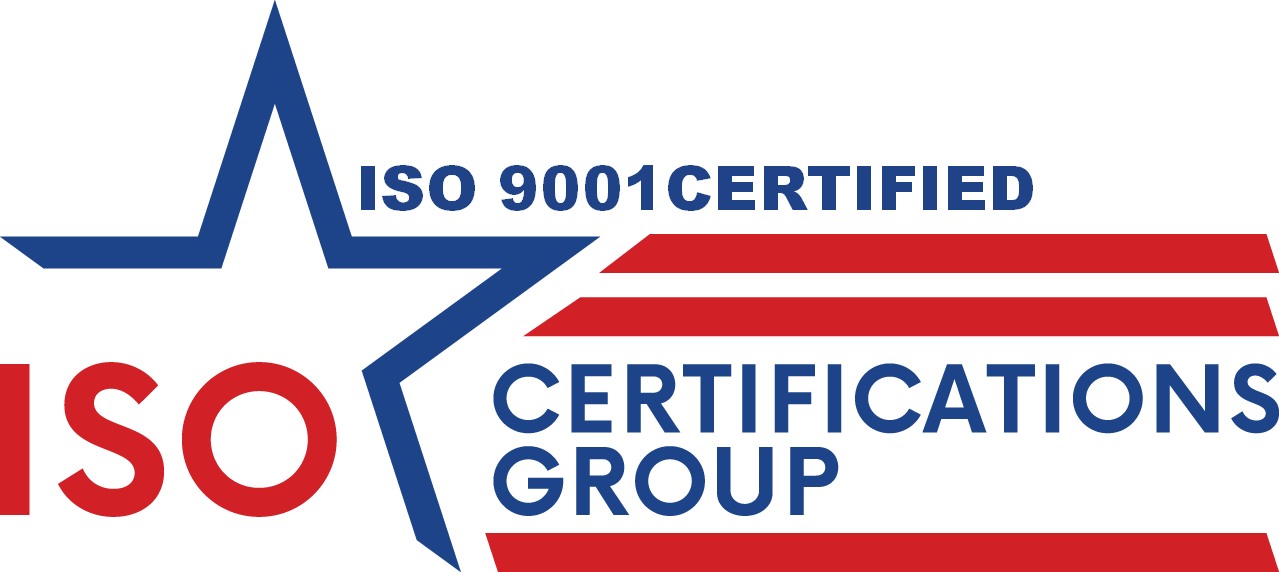Understanding the Different Types of Building Permits

Starting the journey of constructing a metal building is an exciting endeavor, but it comes with a variety of regulations, codes, and permits to navigate. Whether you’re envisioning a commercial building, a single-family home, or an agricultural structure, understanding the specific zoning regulations, building codes, and building permits required for metal buildings is essential. This guide aims to illuminate the complex world of metal building permits, empowering you to confidently navigate the process.
Building Codes for Metal Structures
When it comes to constructing steel buildings, adhering to building codes is crucial to ensure structural integrity and public safety. Steel buildings are designed to withstand extreme weather conditions, fires, and other challenges, making them a reliable and environmentally sustainable choice. Understanding local building codes is a key aspect of a successful project, whether it’s adding a steel structure to your residential property or a commercial construction project, such as an industrial warehouse.
What are Building Codes?
Building codes are regulations established to uphold safety standards in construction projects. These encompass everything from structural integrity to electrical systems, covering every aspect of safe and habitable structures. Public safety is the foremost concern behind these codes, which are created and updated by the International Code Council (ICC).
These regulations are applicable not only to homes but also to commercial buildings, public spaces, and large gathering structures. Because building codes vary from one jurisdiction to another, it’s essential for homeowners, builders, and developers to familiarize themselves with local requirements before commencing any construction work to prevent costly mistakes down the line.
Understanding Different Building Codes
- Structural Codes: Engineers design structural codes to withstand extreme weather events, including wind loads and appropriate snow loading. Load requirements are determined by the climate and weather patterns of a specific area.
- Energy Codes: Similar to other types of structures, steel buildings are subject to energy codes that include insulation requirements. Different insulation standards apply to metal construction compared to wood or concrete materials.
- Other Building Codes: Each state imposes various code restrictions covering aspects such as electrical work, plumbing, mechanical systems, and fire safety. Familiarizing yourself with these codes and permitting processes is crucial before investing in a steel building.
Decoding Building Permits and Their Significance
Building permits serve as an official authorization granted by local municipalities, allowing you to proceed with the construction, modification, or expansion of a structure. This can encompass all manner of projects, from demolition to new building construction, from moving retaining walls to a full interior remodel. These permits act as a safeguard, ensuring that projects adhere to safety codes, zoning laws, and a host of other regulations. The type of permit you need depends on the nature and scale of your metal building project.
Commercial Building Permits vs. Residential Building Permits
Commercial Building Permits: A commercial building permit is essential for structures designated for commercial activities, including retail stores, warehouses, or self-storage centers. If your project involves erecting metal structures for these purposes, obtaining a commercial building permit is a necessity.
Residential Building Permits: For those planning to construct metal homes or barndominiums, a residential building permit is mandatory in most places. This permit applies to structures designed for residential purposes, ensuring safety and adherence to regulations. Certain alterations might not require permits, such as minor roof replacements or minor additions.
Types of Metal Building Permits
There are a range of building permits that may be applicable to your specific project. When planning a project, it’s important to consult with your project manager or construction team to ensure the right permits are planned for. If you’re taking on this project yourself, consult with the local laws to understand the range of permits you’ll need before starting your project. Below is a list of some permits to expect, but this may vary depending on your location and your project.
1. New Construction Permits
If you’re considering building from the ground up, a new construction permit stands as the foundational requirement. This permit serves as the green light for erecting a new building from scratch and typically involves a rigorous review of architectural plans and engineering specifications.
2. Remodeling and Renovation Permits
When significant alterations are planned for an existing building, remodeling permits come into play. These permits are indispensable for modifications that impact the building’s layout, structural integrity, or its various systems, such as plumbing and electrical. By requiring these permits, authorities ensure that the planned alterations meet safety and code standards.
3. Occupancy Permits
Occupancy permits signify the readiness of a new construction or a renovated building to be inhabited. Authorities conduct thorough inspections to ensure the structure aligns with all applicable codes and regulations before granting this permit. It’s the official stamp of approval that your space is safe and habitable.
4. Electrical and Plumbing Permits
Projects involving electrical or plumbing work typically demand specific permits. An electrical permit is essential for activities ranging from installing wiring to adding power outlets, while a plumbing permit is necessary when modifying plumbing systems. These permits ensure that these critical systems are installed or altered in compliance with safety and functionality requirements.
5. Accessory Structure Permits
For smaller metal structures like sheds, carports, or storage units, an accessory structure permit might be required. Even though these structures are smaller in scale, they still need to meet safety standards and zoning regulations.
6. Foundation and Structural Permits
When constructing a metal building, ensuring a solid foundation is vital. You might need specific permits for tasks like excavating, pouring concrete, or installing the metal building’s foundation. Additionally, structural permits ensure that the framework of your metal building meets the necessary codes and specifications.
Steps to the Permit Process
The requirements for a permit can vary from location to location and typically have a permit fee. At a high level, getting a building permit (or permits) involves the following steps:
1. Application Submission: Kickstart the process by submitting a comprehensive building permit application that details the scope, location, and intricacies of your project.
2. Plan Review: Regulatory authorities conduct a meticulous review of your building plans, ensuring they adhere to various regulations. This review involves multiple departments, such as zoning, structural engineering, and fire safety.
3. Permit Issuance: Once your plans successfully navigate the review process, an issued permit is granted, signifying the official permission to initiate construction.
4. Inspections and Compliance: Throughout the construction process, inspections will be conducted at various stages to ensure that the work aligns with the approved plans and codes. This may include inspections of the foundation, framing, electrical systems, and more.
Building Your Vision, Step by Step
Taking on a construction project, whether big or small, is a complex adventure. With a good understanding of different types of building permits, you’re ready to navigate the ins and outs of permits. From making sure the structure is strong to following zoning rules, each permit shapes how your project turns out.
While the world of permits and regulations can appear overwhelming, resources like those offered by Worldwide Steel Buildings can serve as invaluable guides. As you work towards your construction goals, remember that the right permits make your project smooth and successful.
Are you ready to transform your construction vision into reality? Explore the possibilities with Worldwide Steel Buildings and ensure your project is built on the foundation of knowledge and expertise. Let’s make your construction dreams a reality together!
A Complete Guide to Spray Foam Insulation for Metal Buildings

Metal panels and roofs are crucial components in constructing durable and sustainable steel building envelope systems. However, these panels lack built-in insulation value, making it necessary to add insulation, air barriers, and vapor retarders to enhance energy efficiency.
When insulating your metal building, Spray polyurethane foam (SPF) insulation is a top choice for homeowners and subscribers seeking energy-efficient solutions. With its exceptional properties, including a superior thermal barrier, air-tight seal, and structural strength, closed-cell spray foam is the go-to insulation material for metal buildings.
To ensure SPF’s successful application and performance on metal panels, following best practices and design considerations is essential. In this comprehensive guide, we will delve into the benefits, installation, and concerns of using spray foam insulation to optimize energy savings, improve air quality, and ensure the longevity of your metal building.
Understanding Spray Foam Insulation
SPF insulation is a two-component chemical mixture that is sprayed onto metal panels. Unlike traditional fiberglass insulation, spray foam conforms to any substrate, including metal panels and roofs, filling even the tiniest crevices. The foam undergoes an exothermic reaction during curing, reaching core temperatures as high as 325°F for short periods. This seamless application creates a continuous thermal and moisture barrier, preventing heat transfer and minimizing the risk of mildew or moisture-related issues. Closed-cell SPF is the commonly used type of foam insulation on metal panels due to its superior insulation and water-resistant properties.
Differentiating Open-Cell and Closed-Cell Foam
There are two classes of SPF products: open-cell and closed-cell foam. Open-cell SPF provides insulation and air sealing for building assemblies but allows water migration and moisture vapor movement. Closed-cell SPF, on the other hand, offers superior insulation and prevents water entry and excessive moisture vapor movement. Closed-cell SPF is recommended for applications on metal panels.
Advantages of Spray Foam Insulation for Metal Buildings
- Superior Energy Efficiency: Closed-cell spray foam insulation offers a higher R-value than other insulation options, ensuring maximum energy efficiency and reducing energy costs for metal buildings.
- Enhanced Thermal Barrier: With its air-tight seal, closed-cell spray foam acts as a formidable thermal barrier, preventing heat transfer through metal walls and roofs. This insulation type significantly reduces energy loss and provides consistent temperature control inside the building.
- Air Quality Improvement: By sealing gaps and cracks, spray foam insulation improves indoor air quality by preventing the infiltration of pollutants, allergens, and outdoor contaminants into the metal building.
- Structural Strength: Closed-cell spray foam adds structural integrity to metal buildings, reinforcing the walls and roofs. This insulation type increases the overall durability and longevity of the structure.
10 Best Practices for SPF Insulation on Metal Panels
- Recommended applications: SPF is recognized as an insulation material suitable for use below and in contact with through-fastened metal roof assemblies.
- Caution with standing seam metal roofs: It is discouraged to use SPF below and in contact with standing seam metal roofs designed for thermal expansion and contraction, as it may restrict panel movement during temperature changes.
- Surface preparation: Ensure the metal panel surface is free from moisture, lubricants, dirt, or other contaminants before applying SPF.
- Application technique: The technique used to apply SPF can impact the performance and appearance of the foamed panels. Follow the recommended “picture frame” technique to achieve optimum insulation density, adhesion, and thickness.
- Avoid using release fabric membrane: Using a release fabric membrane between foam and metal panels in a wall assembly is not recommended, as it may create voids between the SPF and the panel.
- Minimize stress-induced deformation: Be aware that stress-induced deformation, commonly known as “oil canning,” may occur on 29 gauge or thinner material. Follow the foam manufacturer’s recommended application technique to minimize this effect.
- Fire protection and thermal performance: Always comply with national and local code requirements for fire protection. Exposed SPF may require additional thermal barriers or fire protection measures. Ensure compliance with energy code requirements for thermal performance.
- Collaboration with contractors: Inform electrical and HVAC contractors about the use of SPF to prevent covering junction boxes and to ensure proper sizing of equipment and adequate make-up air provision. Prevent SPF chemicals from being drawn into the building’s ventilation system.
- Engage certified SPF contractors: Consider hiring SPF contractors accredited by the Spray Polyurethane Foam Alliance’s (SPFA) Professional Certification Program (compliant with ISO 17024) to ensure high-quality and safe installation of SPF insulation.
- Consult with metal panel system manufacturer: Before applying SPF, consult with the metal panel system manufacturer to obtain specific recommendations and guidance.
Application Technique for Spray Foam Insulation on Metal Panels
When insulating metal buildings with spray polyurethane foam (SPF), the application technique is key in achieving optimal insulation density, adhesion, and thickness. To ensure a successful installation, it is important to have a certified foam spray technician handle the process. The recommended approach for applying SPF is the “picture frame” technique, as described by the Spray Polyurethane Foam Alliance (SPFA).
In the “picture frame” technique, the applicator surrounds the wall framing stud’s interior perimeter with a controlled foam thickness, allowing it to rise along the stud. This method ensures proper insulation and prevents SPF from getting between girts and architectural metal wall panels, which could lead to metal deformation.
During the application, the applicator should pay attention to the thickness of the initial pass fillet. It should be at least 0.5 inch and should not exceed the maximum pass thickness recommended by the foam manufacturer. This initial pass thickness is specified to provide enough material to activate the blowing agent and initiate the curing process. After picture framing the perimeter of the area, the applicator then fills in the center of the cavity using the maximum thickness recommended by the foam manufacturer. The maximum pass thickness varies depending on the foam formulation and is provided in the technical data for each SPF product. It is important to follow the manufacturers’ installation instructions on pass thickness limits and proper cooling times between subsequent passes to achieve the desired total thickness of insulation.
Before applying the SPF, installers are trained to inspect the substrate surface for moisture, dirt, oils, rust, or any other conditions that could interfere with proper foam adhesion. Adhesion to the metal surface can be determined on-site using a pull-tester per ASTM D 4541, a standard test method for the pull-off strength of coatings using portable adhesion testers.
Some SPF contractors may use a release material such as building wrap or fabric to replace damaged panels easily. However, using a release material may create air gaps between the back of the SPF foam and the metal panel, leading to potential condensation accumulation between the SPF and the panel and framing members. As a result, caution should be exercised when considering using release materials during the application process.
An alternative method evaluated by the Metal Construction Association (MCA) is the Blown In Blanket System (BIBS) non-woven fabric system. While SPF adhered properly to the BIBS membrane and allowed easier replacement of metal panels, it proved challenging to install directly onto the lightweight BIBS fabric in windy conditions. As a result, SPF applied directly onto the metal panels remains a more viable and efficient option in terms of the appearance of the panels.
Moving Forward with SPF Insulation
Insulating your metal building with Closed-cell Spray Polyurethane Foam insulation offers numerous benefits, from energy efficiency and cost savings to improved air quality and structural strength. Closed-cell spray foam provides an exceptional thermal barrier, air-tight seal, and moisture resistance, making it the best insulation choice for metal buildings. By creating a comfortable and efficient environment, spray foam insulation ensures long-lasting performance and protects your investment.
You can ensure a successful SPF insulation project on metal panels by following best practices and design considerations outlined in this guide, such as proper surface preparation, recommended application techniques, and collaboration with certified SPF contractors. Always consult with the metal panel system manufacturer for specific recommendations and guidelines. With its many advantages, spray foam insulation is the ideal solution for maximizing the energy efficiency and durability of your metal building.
For more information on spray polyurethane foam insulation and its application on metal panels, visit the Spray Polyurethane Foam Alliance (SPFA) website at www.sprayfoam.org.





