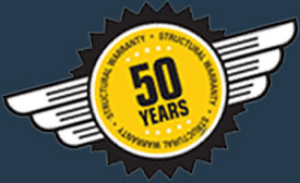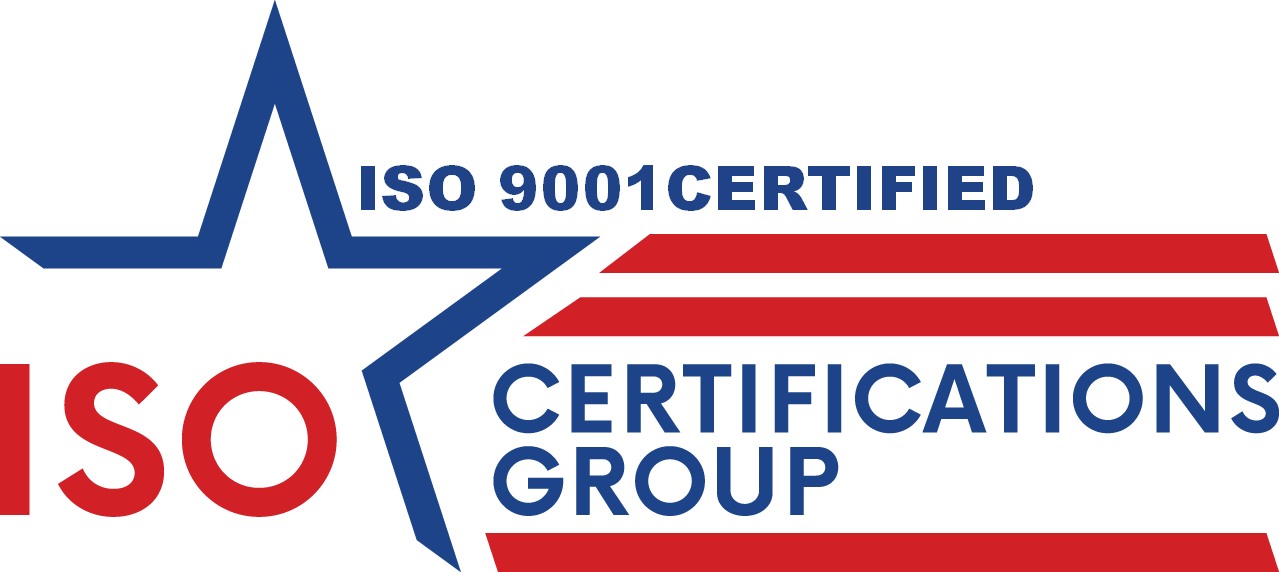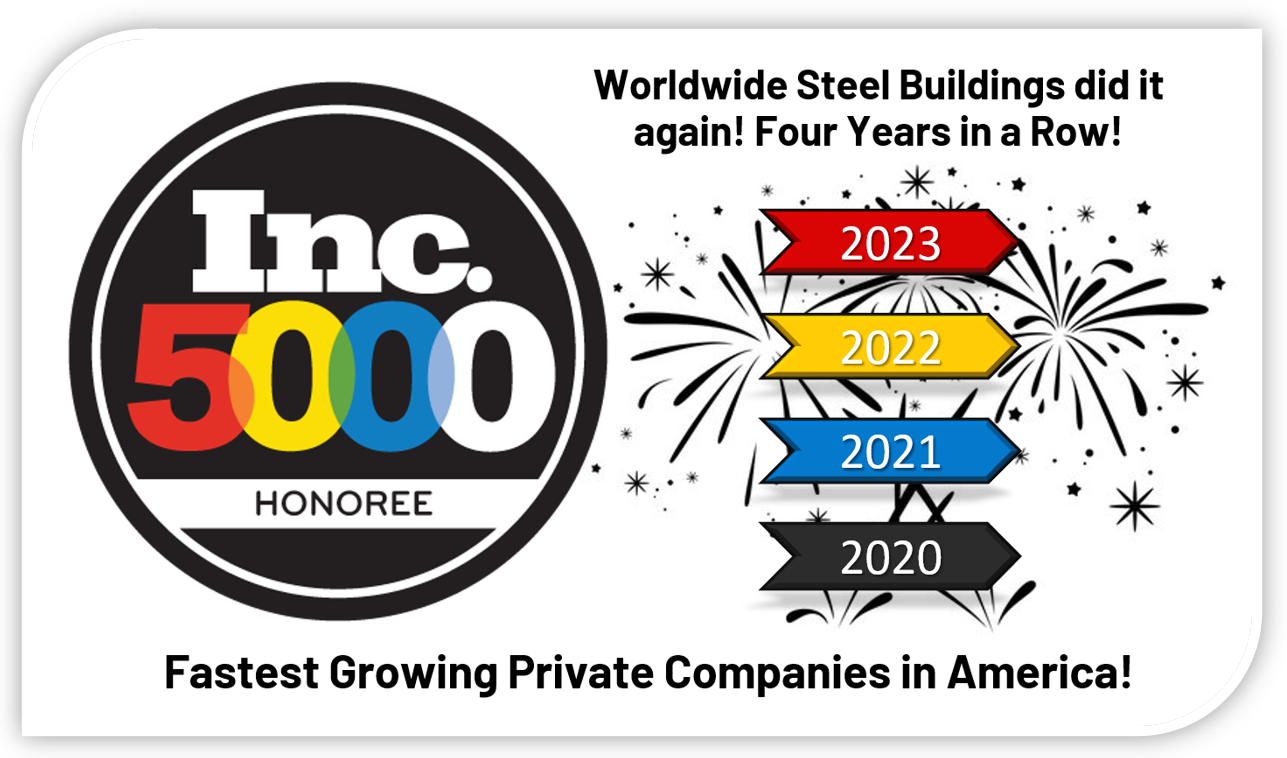Is Metal Building Insurance Cheaper?
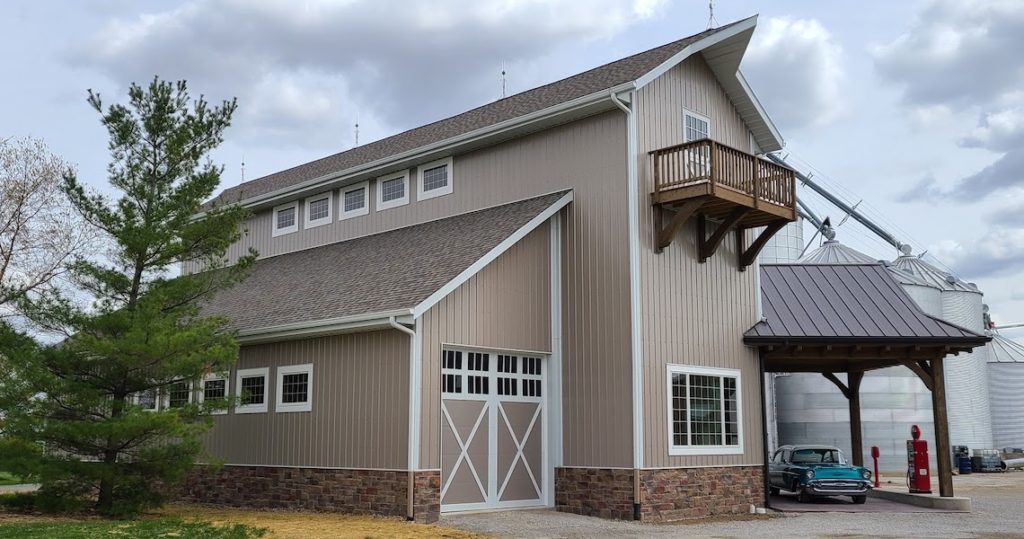
When you’re about to invest in a new building, it’s important to look beyond the build itself. For example, when you’re considering prefab steel building kits, you have to look past the price of the kit itself (which are very cost-effective at Worldwide Steel) to the costs of construction, maintenance, and importantly, the insurance policy. This insurance policy aspect is vital, as it factors into the overall affordability of steel structures.
One area where these benefits combine to be most obvious is in insurance costs. Metal building insurance is an important consideration whether you’re going to use your building for commercial or personal purposes, and insurance prices should be lower than insuring traditional wood-framed construction. This is because the cost of insurance is typically lower for steel structures due to their durability and fire resistance.
There’s a lot that goes into determining insurance rates for different buildings, which are based primarily on the projected replacement cost of the structure. The cost of insurance is influenced by factors such as the building elements (the building materials used in the frame, interior, and exterior walls – both load-bearing and not –, support beams and joists, and roof construction) and fire resistance (the amount of time a passive fire protection system can withstand fire).
Insurance Services Office (ISO), part of Verisk Analytics, has been a leading source of information for property and casualty insurance risk for commercial and personal assets for fifty years. Many US insurance providers use ISO Construction Classifications – which rank buildings by fire resistance – to help determine how much to charge you for insurance coverage on a building. Getting an insurance quote for a steel structure usually falls into a favorable category in this classification.
There are six classifications of fire resistance, from least to most fire resistant:
- Construction class 1: Frame. “Buildings with exterior walls of noncombustible or slow-burning construction with combustible floors and roof or walls and roofs with composite assemblies that include both combustible and noncombustible materials.”
- Construction class 2: Joined Masonry. “Exterior walls are constructed of fire-resistive materials rated at not less than one hour or masonry with combustible floors and roof.”
- Construction class 3: Noncombustible. “Exterior walls, floors, and roof are constructed of noncombustible or slow-burning materials or are supported by noncombustible or slow-burning supports.”
- Construction Class 4: Masonry Noncombustible. “Exterior walls of fire resistive construction rated at not less than one hour or masonry not less than four inches thick, with noncombustible or slow-burning floors and roof.”
- Construction Class 5: Modified Fire Resistive. “Exterior walls, floors, and roof constructed of materials described in Construction Class 6 Fire Resistive but there are deficiencies in thickness and a fire resistance rating of less than two hours but not less than one hour.”
- Construction Class 6: Fire-Resistive. “Solid masonry walls not less than four inches thick or hollow masonry walls not less than eight inches thick or assemblies with fire resistance rating of not less than two hours. The floor and roof assemblies have a fire resistance rating of not less than two hours. Horizontal and vertical load bearing, protected metal supports with a fire resistance rating of not less than two hours. Includes pre-stressed or post-tensioned concrete units.”
According to the ISO, almost all prefab steel buildings fall into Class 3 based on their slow-burning nature. This classification not only affects the property insurance aspects but also often leads to more favorable insurance quotes for steel structures compared to traditional constructions.
While it’s possible to build more fire-resistant buildings, it’s also cost-prohibitive and impractical for most people considering a metal building kit in the first place. Not many people in the market for a metal home, barndominium, or steel building for a small business are interested in constructing a building with a four-inch-thick masonry floor or eight-inch hollow masonry walls.
Moreover, the difference between insurance rates for Class 3 buildings and Class 4-6 buildings usually isn’t large enough to justify the added cost of materials, construction, maintenance, and so on. Thus, the overall cost of insurance remains a strong advantage for metal buildings.
If your metal building is less than 15 thousand square feet, the rate you’re charged to insure it will be based on these classifications. In some circumstances, you may be able to further lower your insurance costs by adding active fire-resistance elements (like a sprinkler system) to your building. This can influence your insurance quote positively. If you’re constructing a building larger than 15 thousand square feet, most insurance companies will take additional factors under consideration as well, like losses aggregated by your state, region, and building type, and the actual value of your building.
For example, if you’re building a metal airplane hangar in a part of the country that regularly sees earthquakes, tornados, or hurricanes, insurance companies will take the possibility of natural disaster into account. But even in these cases, steel buildings are cheaper to insure than traditional construction. After all, wood-frame buildings in the same area would get hit by the same hypothetical natural disaster … and would be much more likely to incur damage. The fact that steel buildings are resistant not only to fire but to earthquakes, water damage, and high wind make them very attractive to insurance providers (not to mention homeowners).
Because Worldwide Steel metal building kits go up much more quickly than any traditional construction project, they’re appealing from the get-go. Add in the lower building costs, customization options, and the lower costs over the life of the building – including insurance premiums – metal buildings keep looking better and better.
Ready to start talking about a metal building of your own? Give our team a call at 1-800-825-0316.
The Pros and Cons of Steel and Wood Buildings
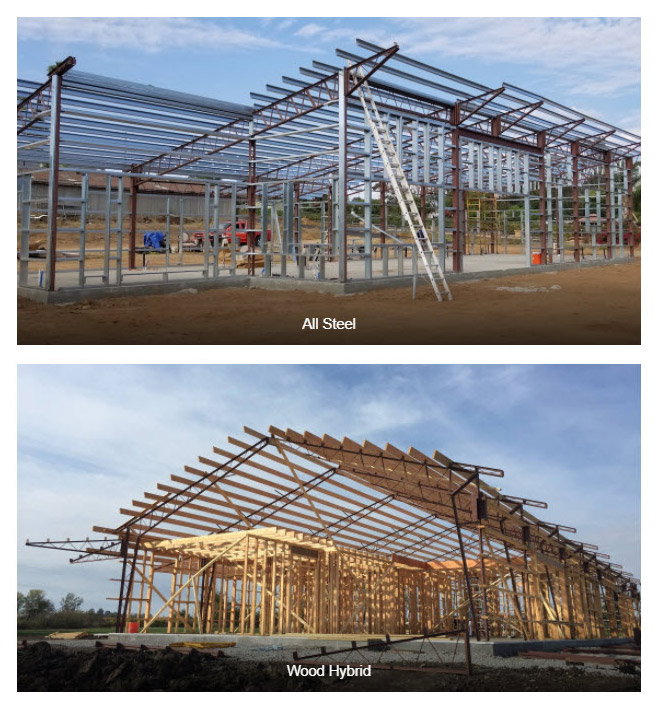
The number of people getting in touch with Worldwide Steel experts because they’re interested in a metal building for residential use (like a metal home, residential garage, barndominium or even personal storage building) is on the rise. And if you’re reading this, you’re probably considering the same thing yourself.
It’s not unusual to see metal building framing in commercial buildings or personal buildings designed for, say, outdoor use or heavy machinery storage. That’s where we all expect to see steel structures. But in residential construction, traditional wood framing still reigns supreme.
The Benefits of Using Steel and Wood
Despite the obvious benefits of steel building materials (including but definitely not limited to: shorter construction and finishing time, structural strength, fire resistant, lower labor costs, lower material costs (especially at the moment), energy efficiency, durability against high winds and snow loads, immunity to termites and lower upkeep and maintenance over the life of the building), many potential builders shy away from it in favor of wood buildings. While wood framing construction materials are heavier, making it potentially more durable in some situations (although we would argue that’s a misconception as well), the cost-effectiveness, durability and almost nonexistent barrier to entry of using steel frame construction are enough to outweigh the benefits of wood framing.
Here’s where wooden buildings still shine: aesthetics. Even for prefab metal building enthusiasts like us, we understand that most people still consider a traditional wooden structure more attractive than one made of steel. So if you’re intrigued with the benefits of a pre-engineered steel building kit, but can’t get your mind off how beautiful a wood structure would look (or if you’re looking to build in an area with strict building regulations), we suggest you consider a third building type: a hybrid steel and wood building.
A hybrid steel and wood building combines all the benefits and longevity of metal trusses with all the coziness and hominess of a wood frame building.
When you add secondary wood framing to the interior and/or exterior of your Worldwide steel building, you’re combining the best of steel with the best of wood for a structure that’s easy to erect, stands up against pests and the elements, and is less susceptible to many long-term deterioration issues. With wood construction incorporated in the secondary framing, you can turn a simple metal frame kit into whatever interior configuration you choose, and can often overcome HOA or municipality building restrictions with wood exterior siding. This means truly endless configurations, floor plan options and finishes, so your Worldwide Steel building kit becomes even more customizable (we know, hard to believe).
Sounds perfect, right? In many cases, depending on your priorities, your budget and your timeline, yes.
A steel frame at the heart of your hybrid construction still means you’re reducing your building cost and optimizing your longevity and durability. You would need to purchase, construct, prime and paint even more wood if you chose the traditional route, and you wouldn’t get any of the benefits of steel.
A high-quality hybrid approach also means easier customization in the future. If you wanted to add a wing to your building ten years in the future, you could do so with an additional metal building component without worrying as much about the difficulties of expansion.
Call Worldwide Steel For All Of Your Steel Building Needs
Here at Worldwide Steel, we predict a continued rise in steel for residential buildings, but we recognize that change doesn’t happen overnight. In the meantime, to appeal to both design-conscious builders and the rules of building organizations, we urge you to consider the benefits of taking a hybrid approach and incorporating both steel and wood in your project.
If you have questions (and you probably will – our most conscientious customers ask many), please don’t hesitate to reach out. Our experts are as passionate about your building plans as you are, and look forward to talking through the possibilities for your new building project. They can even show you some examples of recently completed hybrid projects so you can picture your options.
Let’s get started with a free quote! Give us a call at 1-800-825-0316 to learn more about steel construction projects, our building systems, and the 50-year structural warranties offered on all our building kits.
