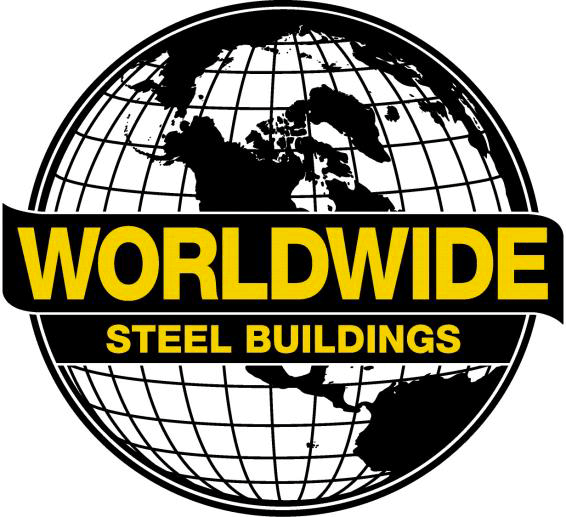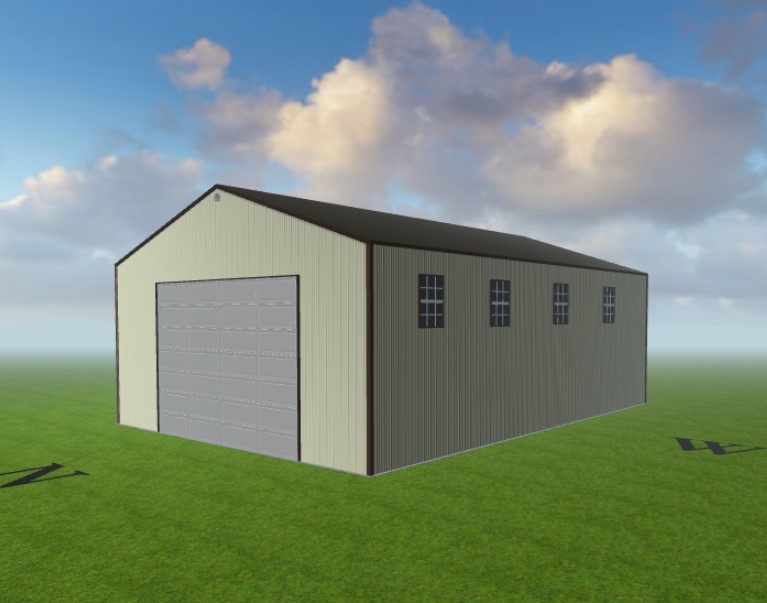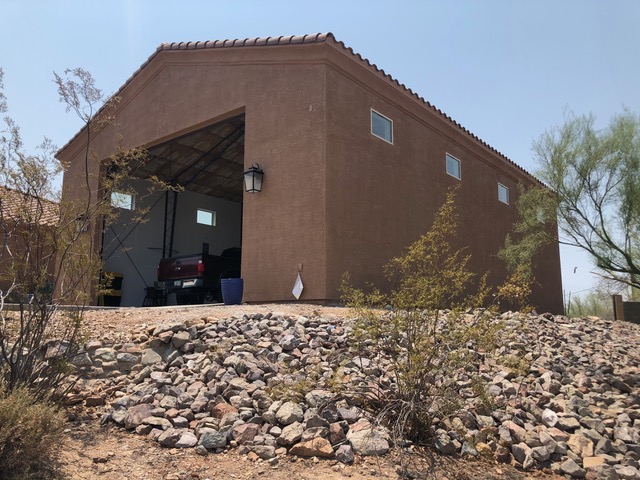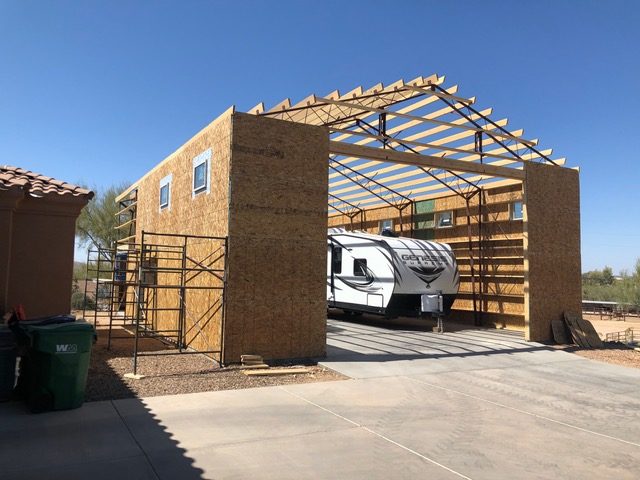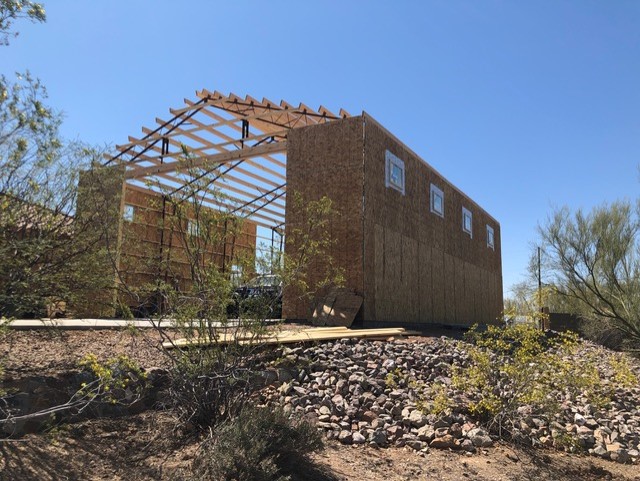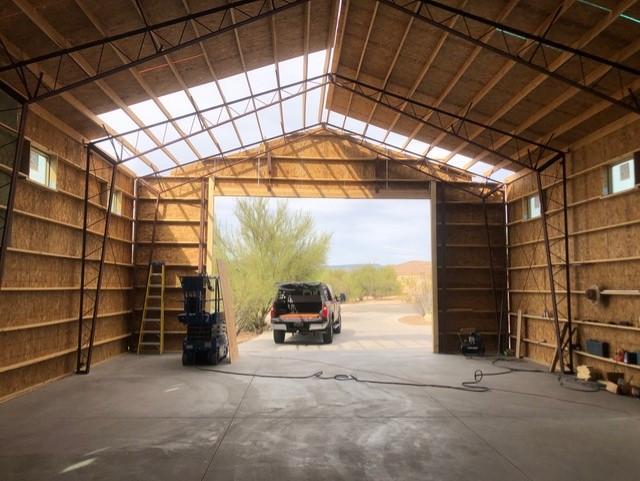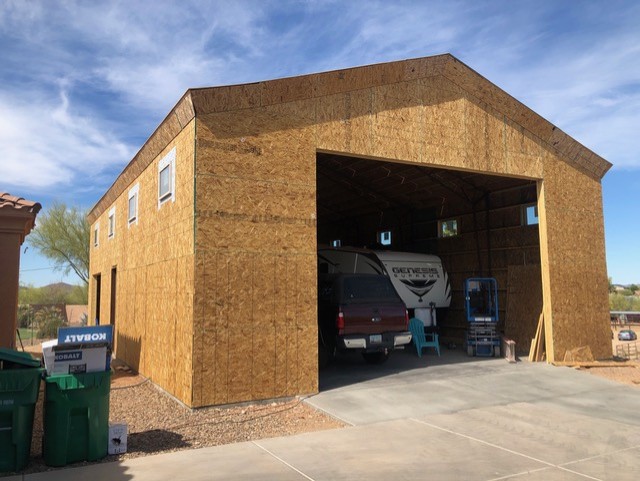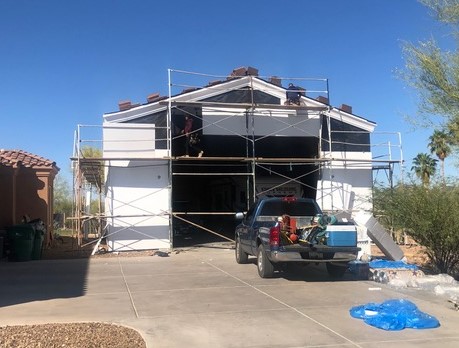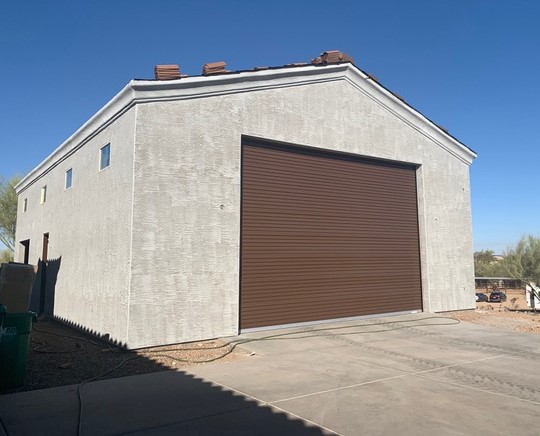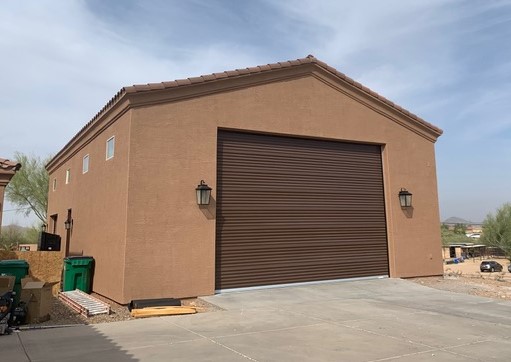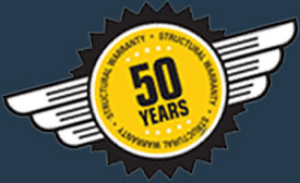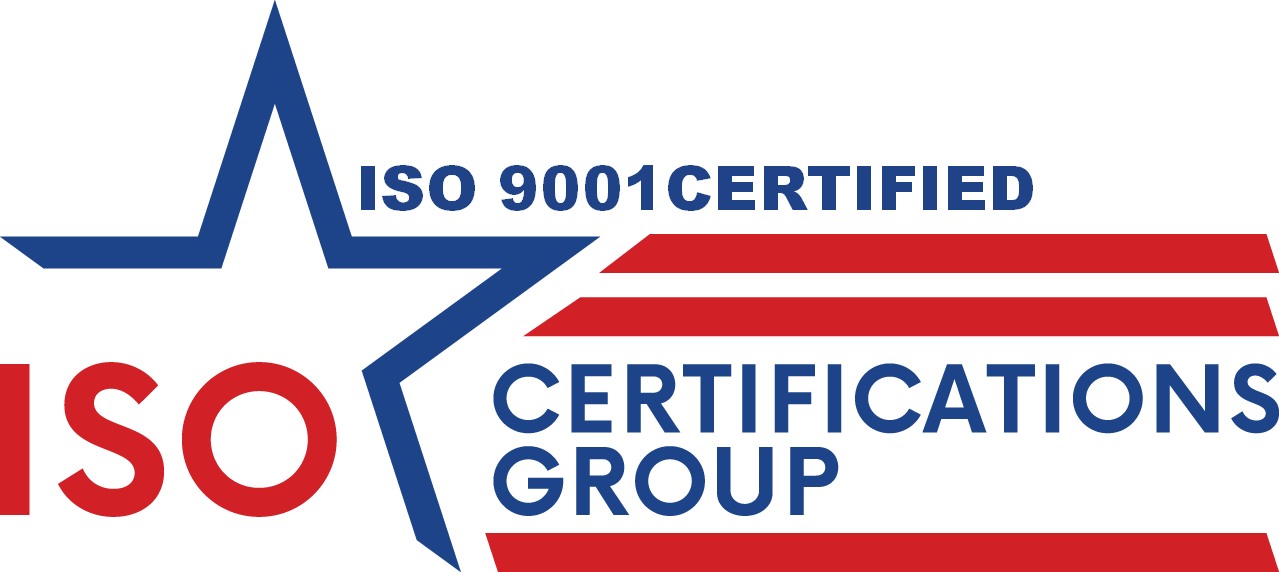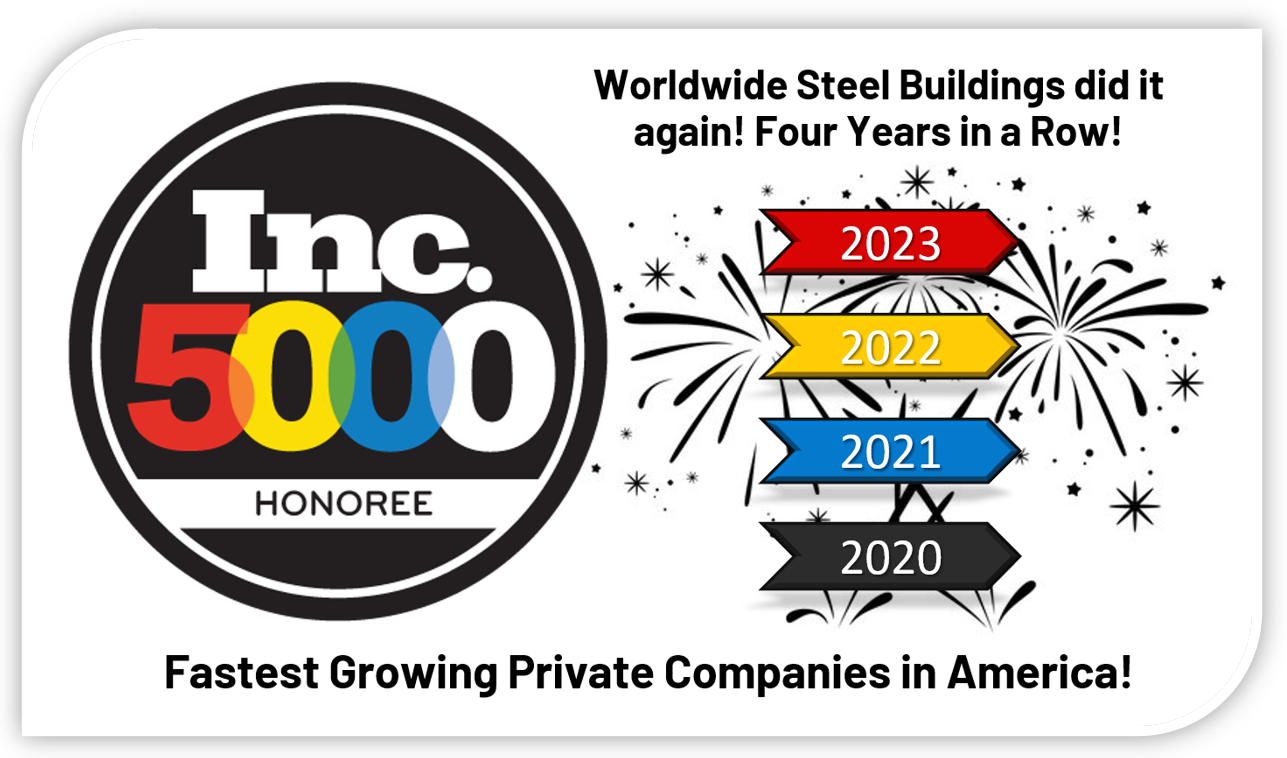Complete Customization
Customer Journey with the Weaver Family in Phoenix, Arizona
“We went with Worldwide because they could work with the customizations we wanted that other companies could not accommodate.”
~Matt
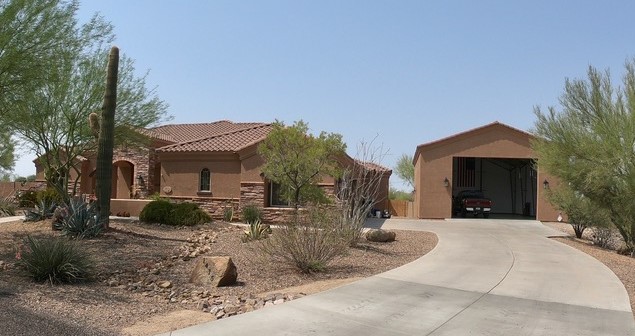
Pre-Delivery Steps
Excavating + Grade Work

Step 1
Excavation and ‘grading’ the area to ensure the building pad will be precisely the same grade from corner to corner.
Framing + Rebar + Wire Mesh

Step 2
Framework, gravel and rebar plus wire mesh can be spread over the area to provide a basic foundation before concrete is poured.
Concrete Slab Foundation

Step 3
Concrete to be poured at least 4 to 6 inches deep, depending on the level of support needed inside the structure.
Setting the Columns
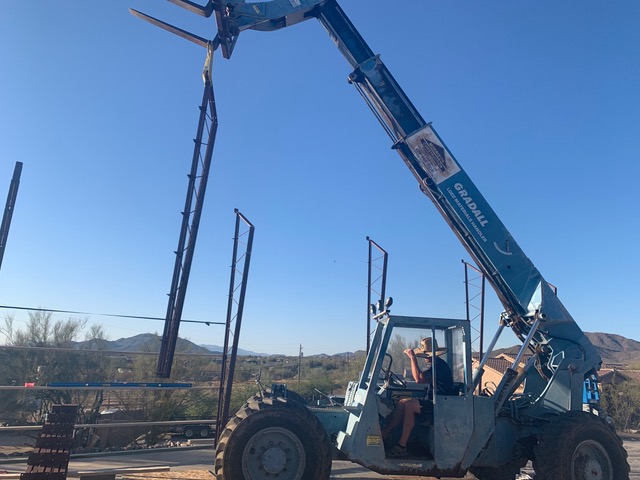
The Sky Track Lift was used for the setting the columns and bracing the trusses.
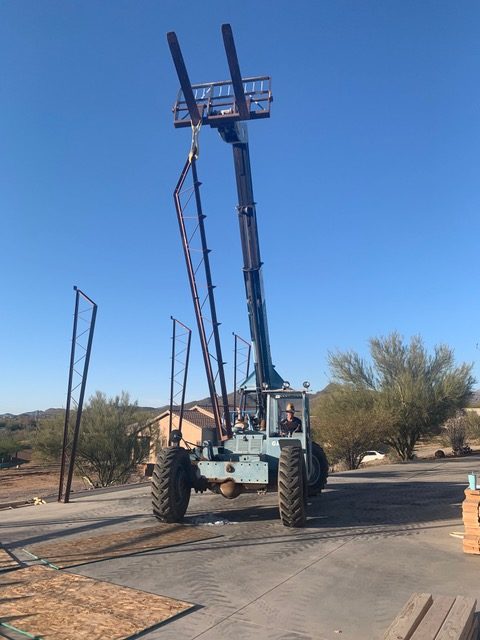
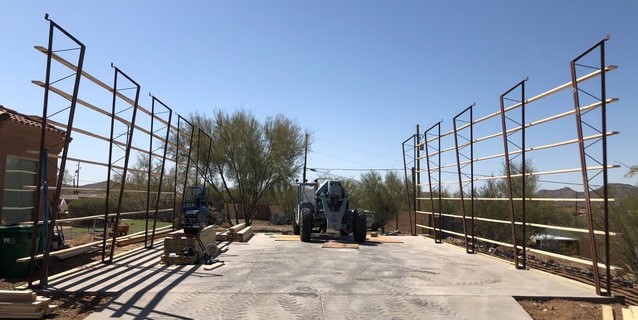
Next Steps: Hanging wall girts on columns
Bracing the Trusses
Worldwide Steel Trusses are jointed to the columns with large bolts that can resist both vertical and horizontal movement.
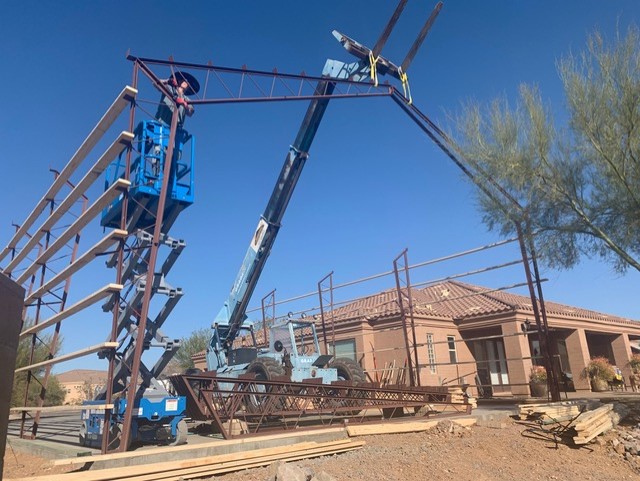
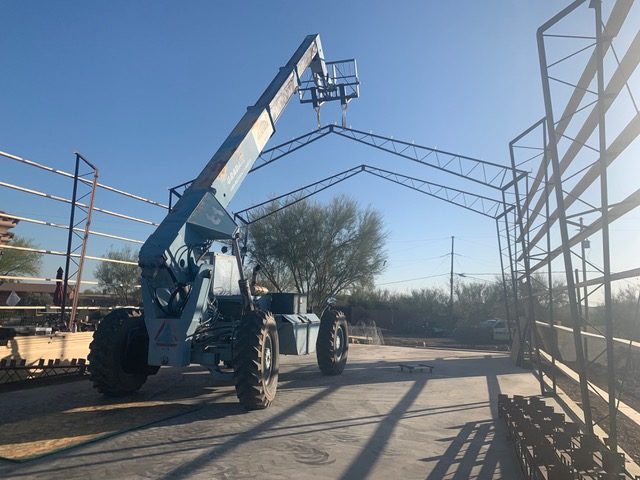
Next Steps: Attach trusses to the columns
The Building Installation
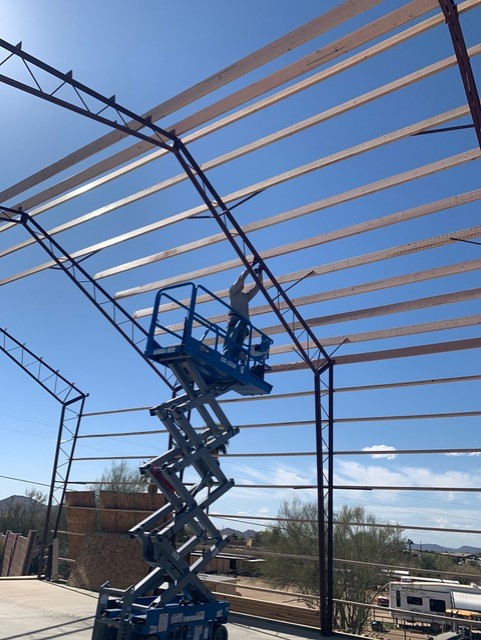
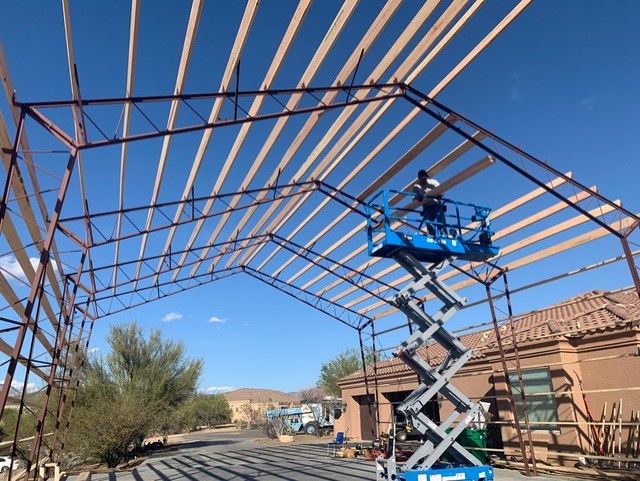
The Weavers chose to use wood as the material for their girts and purlins instead of metal, making it a steel hybrid building
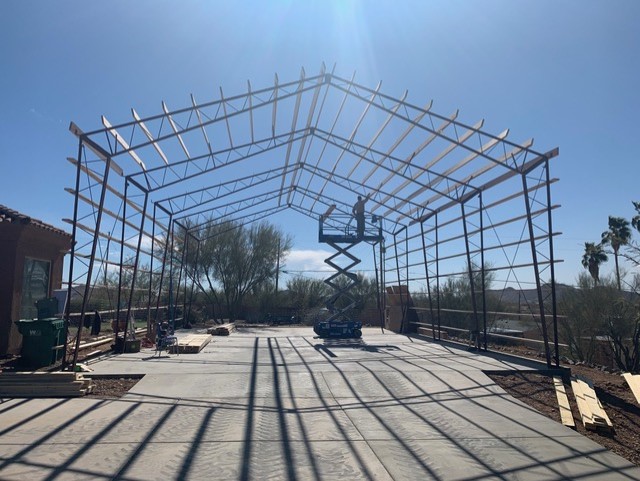
Next Steps: Hanging your Roof Purlins
The Outer Shell
“Our building is 35’ x 50’ with the wall height at 16’ and the top of the building at 22 feet with a 14’ x 20’ garage roll up door and a 9′ x 8′ roll up door in the back.”
~Matt
Exterior Customization
“We wanted the garage to match the house so the exterior would be stucco with a tile roof, four windows 2’x3’ on each side and a walk-thru door on the same side as the smaller roll up door.”
~Matt
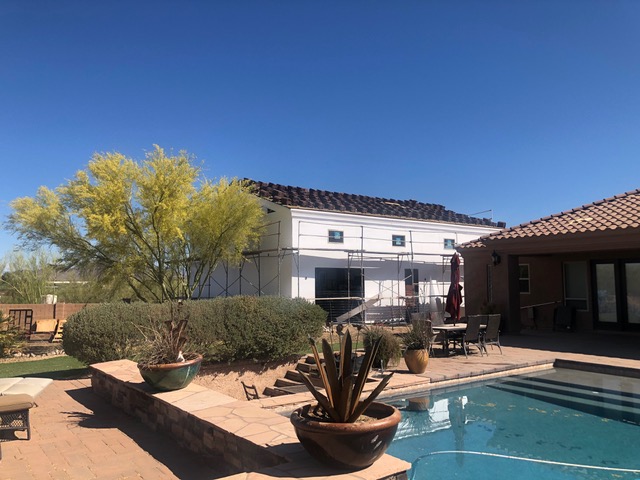
The Inner Shell
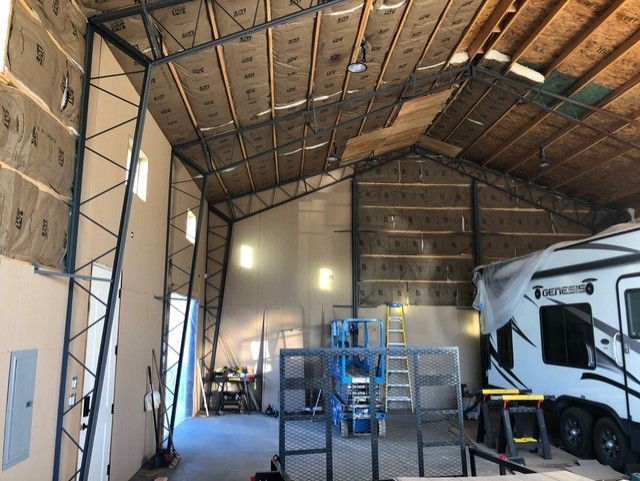
“The interior walls were finished with wood paneling painted bright white and the celling is a reclaimed/salvage corrugated metal 3’ x 2′ panels. All the walls and celling were insulated and the steel columns were painted gray.” ~Matt
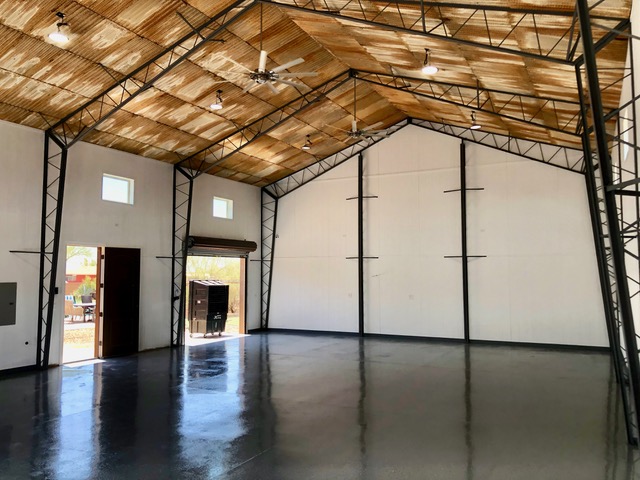
Final Product
“Worldwide Steel Buildings provided a quick response to our quote request and answered all our questions. We were able to roll quickly into designing our building with their online 3D tool that made it easy to create the custom garage we wanted.”
~Matt
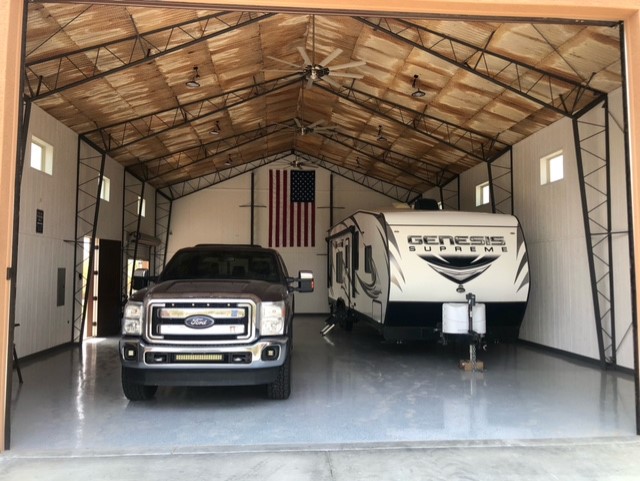
Our building design experts are available to answer any questions you may have about your building project. Call us at 800-825-0316 or contact us for more information.
