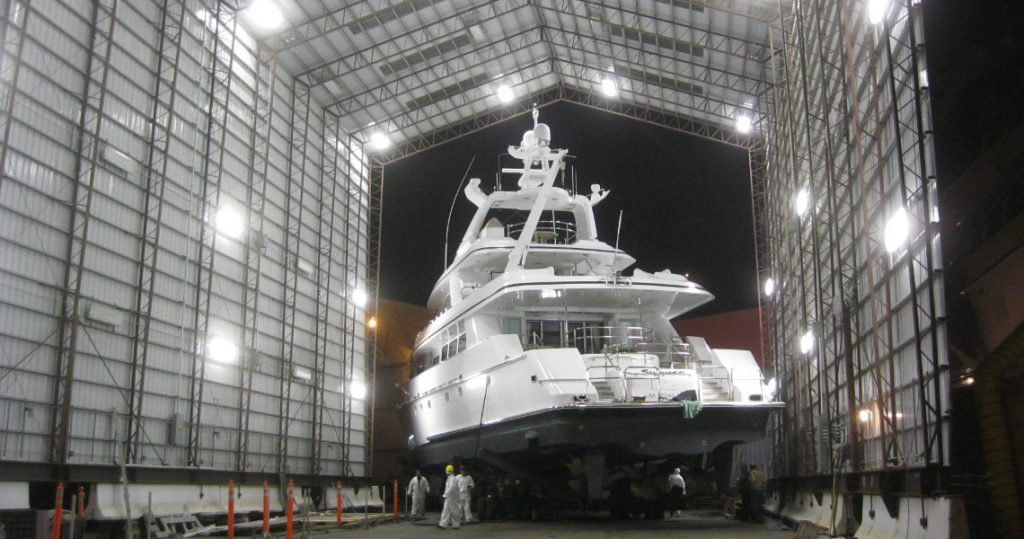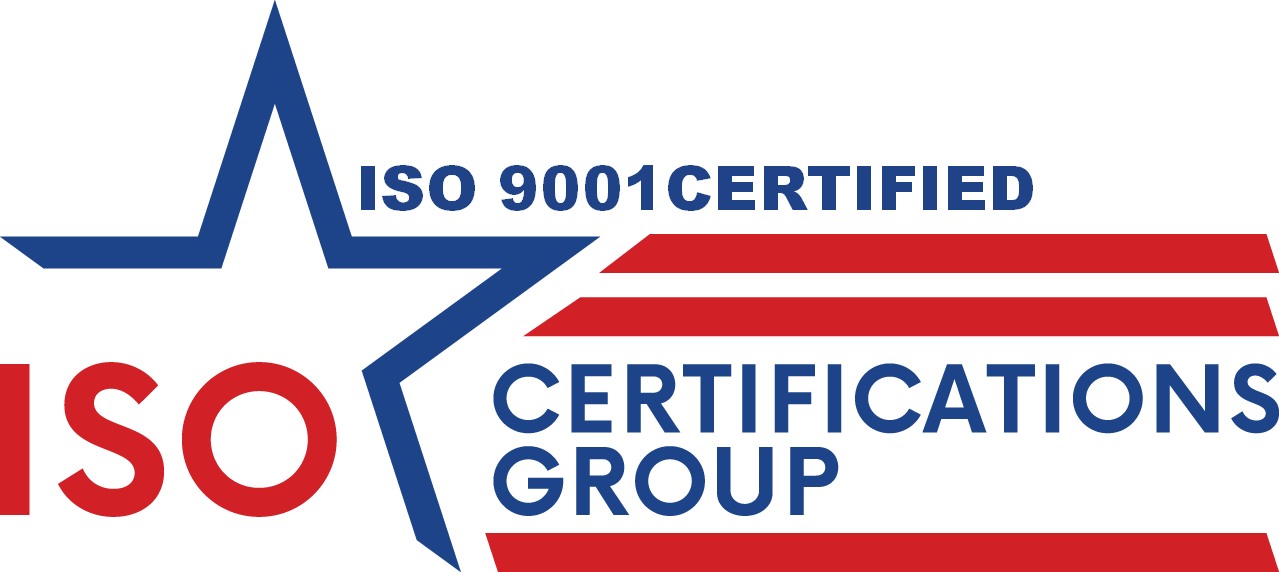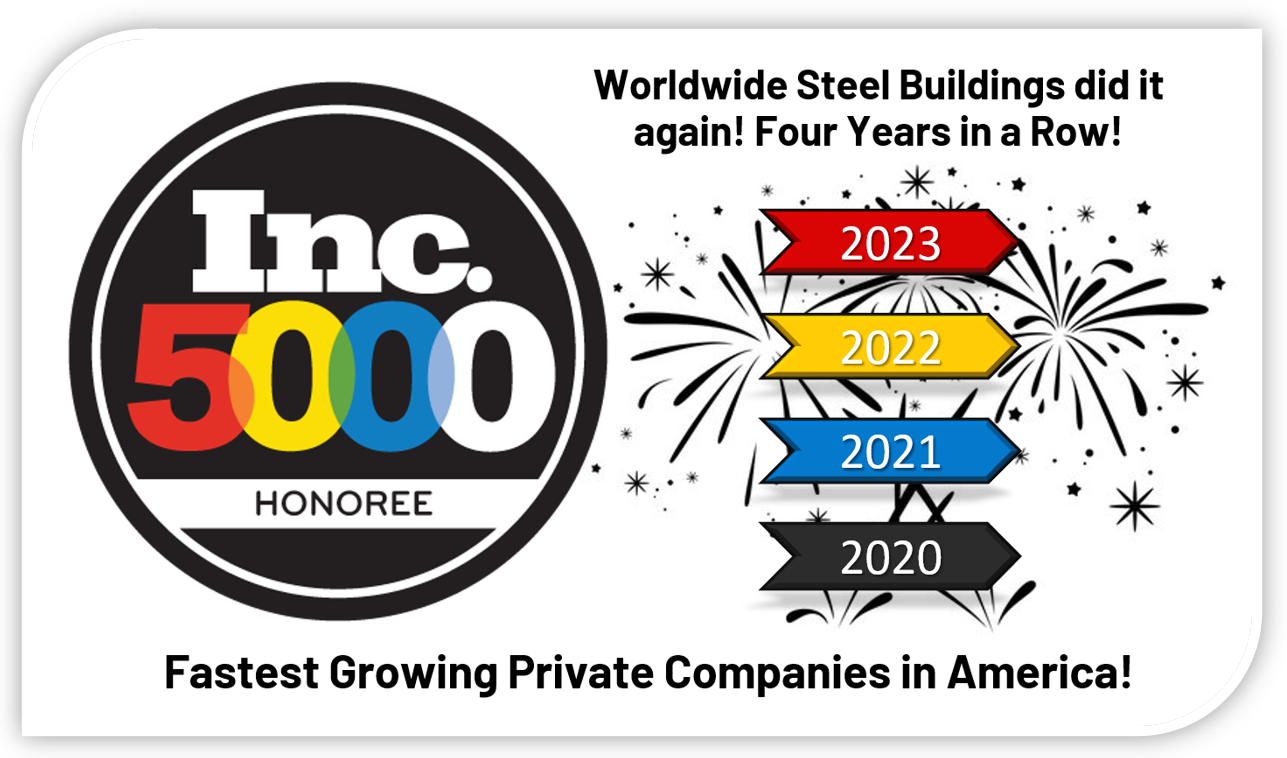« Blog Home
What Size Metal Building Do I Need?

How many square feet do I need? Quick tips and expert advice for determining metal building size.
At Worldwide Steel, we don’t always think bigger is better. But we do always advocate for making the most out of the space you have, and we’re here to help you do just that.
When you decided to build a metal structure from the ground up, it was probably to fulfill a specific intended use: somewhere to keep commercial trucks or store a personal plane, a place to live or a new commercial building to house your growing business.
But how many square feet do you need for a metal garage, an airplane hangar, a home or a general-use metal building?
Getting Started on Sizing
Ensuring you have allotted enough square footage for your needs is one of the most important parts of the metal building kit design process. But what’s the best way to determine the best metal building dimensions for your project?
Start by outlining the purpose of your building project. If it’s going to be a home, how many rooms will it be divided into? For storage buildings, what do you plan to keep there? Vehicles, livestock, product? Do you foresee your need for office space, storage space or living space expanding in the near future?
Once you’ve detailed what exactly you need space for inside the metal building, consider the space around it. Site planning, which includes due diligence on the plot of land where you want to erect your steel structure and checking local regulations on accessory buildings, setback and permitting, will ensure your expectations are in line with reality. Often, larger buildings warrant larger building sites.
Taking your building plan from concept to reality can feel daunting, especially for a first-timer. But when you’re working with Worldwide Steel Buildings, it doesn’t have to. It’s our job to help customers consider all aspects of building design. By ensuring everything you’ll need is properly accounted for, you’ll avoid unnecessary upcharges and costly mistakes.
When we start working together, we’ll walk you through some of our standard sizes and adjust based on your desires.
But if you want to wrap your mind around your building before connecting with us, here are some quick expert tips that you can keep in mind to get started:
- We suggest starting with a 30×60 or 40×60 floorplan for standalone steel home. Adding an additional 24 feet will give you the space to include a two-car garage.
- Consider the space you’ll need for HVAC. Dedicated mechanical rooms average around 25 to 40 square feet, depending on whether there’s one unit or two for an upflow furnace.
- If you’re going to use your metal building for vehicle storage, most customers prefer a 3-4 ft gap between vehicles if possible, especially with larger trucks or small planes. We suggest 16- to 18-foot wide double doors to allow for the best access. Also consider building height for large machinery — clear span is just as important as footprint.
- Know that most standard, commercial-grade garage doors in a steel building require 17” of clearance.
- Low-clearance track options can help reduce the clearance to as little as 12” in cases when clearance is compromised, and residential doors often require even lower track clearance.
- Set doors along the eave side of the building in order to use roof pitch track doors, which allows you to take advantage of vaulted ceilings.
Our easy-to-use 3D Design Planner can help you visualize what each of these options will look like, and our experts will help you make sure you’ve made the right choice for your needs.
Why Worldwide Steel?
Here’s where making the most of the space you have comes into play. The all-steel system (especially the tube column version) that comprises every one of our steel building kits is designed to save you time and money from the get-go.
Unlike some metal building kits, ours eliminate the need to build walls within walls. Because our support system supports interior finish work (meaning you won’t have to purchase hundreds or thousands of 2x4s to build interior walls, like you do with some building kits), Worldwide Steel buildings give you 100% usable space.
And all that usable space is just scratching the surface of the many steel building benefits our customers love.
Once it’s erected, your steel building will be essentially maintenance-free. By using a colored exterior panel we supply, you will get out of tens of thousands of dollars in repainting over the years, and our all-steel system eliminates the possibility of wood rot, termite damage, and more.
Best of all, our building specialists provide assistance in the final design plan, for free. Ready to get started? Just give our team a call at (800) 825-0316 for our latest building prices, a free quote on your custom design, input on steel building sizes and details on our industry-leading 50-year structural warranty.






